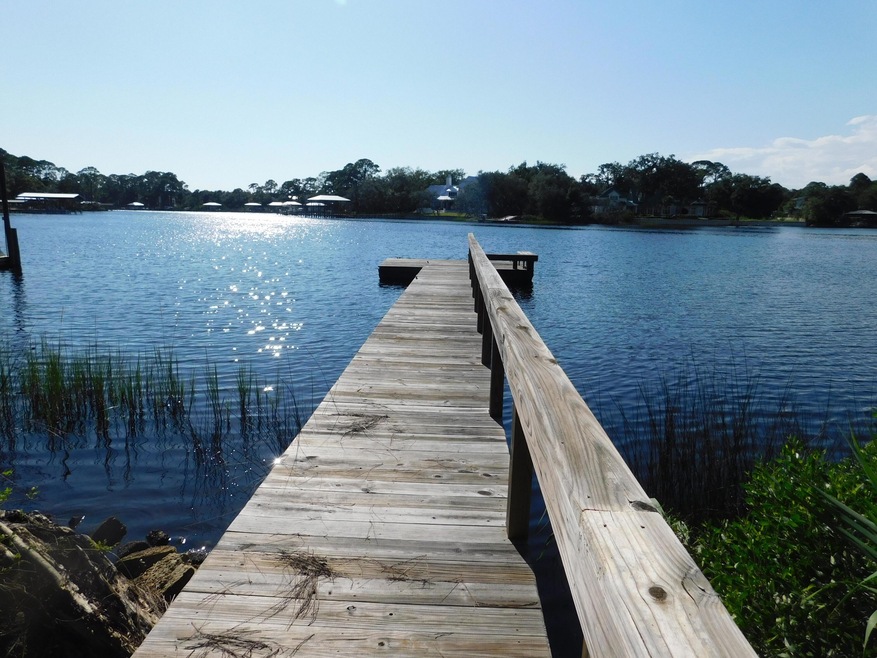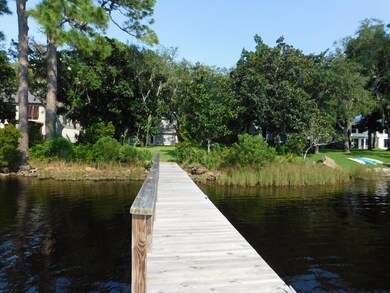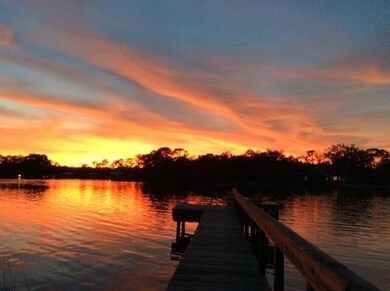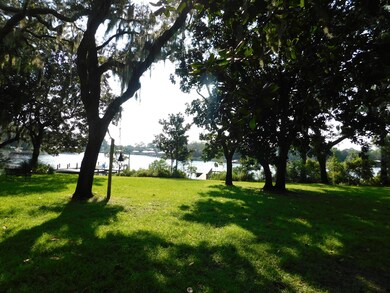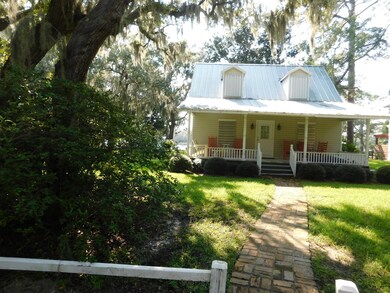
1455 W Hewett Rd Santa Rosa Beach, FL 32459
Highlights
- Docks
- Property fronts a bayou
- Florida Architecture
- Van R. Butler Elementary School Rated A-
- Bay View
- Main Floor Primary Bedroom
About This Home
As of November 2021Beautiful deep water lot, 3/4 acre with mature oak trees and dock. Price reflects lot with dock, utilities, and older Florida cottage for permanent or second home. Plenty of room for guest house/garage/boat storage or house can be moved if buyer chooses new construction on this Waterfront lot. Spectacular Sunsets, Dolphin watching, and Fishing and Crabbing from your dock. Custom made storm shutters.. Three bedrooms and three full baths with large bonus/living area or use as fouth bedroom on second floor, Direct-Vent Propane Fireplace for cool evenings, water views from living/dining area and kitchen.
Last Agent to Sell the Property
ecn.rets.e1754
ecn.rets.RETS_OFFICE Listed on: 09/20/2021
Home Details
Home Type
- Single Family
Est. Annual Taxes
- $2,589
Year Built
- Built in 1989
Lot Details
- 0.79 Acre Lot
- Lot Dimensions are 82.98x390.36x82.25x337.78
- Property fronts a bayou
- Property fronts a county road
- Level Lot
- Sprinkler System
Property Views
- Bay
- Bayou
Home Design
- Florida Architecture
- Off Grade Structure
- Frame Construction
- Metal Roof
Interior Spaces
- 1,680 Sq Ft Home
- 2-Story Property
- Gas Fireplace
- Living Room
- Bonus Room
- Hurricane or Storm Shutters
Kitchen
- Induction Cooktop
- Microwave
- Ice Maker
- Dishwasher
Bedrooms and Bathrooms
- 3 Bedrooms
- Primary Bedroom on Main
- En-Suite Primary Bedroom
- 3 Full Bathrooms
- Separate Shower in Primary Bathroom
Laundry
- Laundry Room
- Dryer
- Washer
Parking
- Oversized Parking
- Guest Parking
Outdoor Features
- Docks
- Porch
Schools
- Van R Butler Elementary School
- Emerald Coast Middle School
- South Walton High School
Utilities
- Central Heating and Cooling System
- Propane
- Private Company Owned Well
- Well
- Cable TV Available
Community Details
- Hewett Bayou Subdivision
Listing and Financial Details
- Assessor Parcel Number 19-2S-20-33000-007-0000
Ownership History
Purchase Details
Purchase Details
Purchase Details
Home Financials for this Owner
Home Financials are based on the most recent Mortgage that was taken out on this home.Purchase Details
Purchase Details
Similar Homes in Santa Rosa Beach, FL
Home Values in the Area
Average Home Value in this Area
Purchase History
| Date | Type | Sale Price | Title Company |
|---|---|---|---|
| Warranty Deed | $100 | None Listed On Document | |
| Warranty Deed | $1,272,000 | Scenic Title, Llc | |
| Warranty Deed | $945,000 | Setco Services Llc | |
| Warranty Deed | $175,000 | Setco Services Llc | |
| Executors Deed | -- | Attorney |
Property History
| Date | Event | Price | Change | Sq Ft Price |
|---|---|---|---|---|
| 07/08/2025 07/08/25 | For Sale | $1,650,000 | -70.0% | -- |
| 03/07/2025 03/07/25 | For Sale | $5,500,000 | +482.0% | $1,432 / Sq Ft |
| 11/01/2021 11/01/21 | Sold | $945,000 | 0.0% | $563 / Sq Ft |
| 09/20/2021 09/20/21 | For Sale | $945,000 | -- | $563 / Sq Ft |
| 09/12/2021 09/12/21 | Pending | -- | -- | -- |
Tax History Compared to Growth
Tax History
| Year | Tax Paid | Tax Assessment Tax Assessment Total Assessment is a certain percentage of the fair market value that is determined by local assessors to be the total taxable value of land and additions on the property. | Land | Improvement |
|---|---|---|---|---|
| 2024 | $9,361 | $495,000 | $495,000 | -- |
| 2023 | $9,361 | $1,030,219 | $1,030,219 | $0 |
| 2022 | $4,964 | $535,660 | $370,095 | $165,565 |
| 2021 | $2,548 | $300,840 | $0 | $0 |
| 2020 | $2,589 | $486,949 | $394,910 | $92,039 |
| 2019 | $2,509 | $290,016 | $0 | $0 |
| 2018 | $2,466 | $284,608 | $0 | $0 |
| 2017 | $2,395 | $278,754 | $0 | $0 |
| 2016 | $2,361 | $273,021 | $0 | $0 |
| 2015 | $2,381 | $271,123 | $0 | $0 |
| 2014 | $2,395 | $268,971 | $0 | $0 |
Agents Affiliated with this Home
-
Tom Fitzpatrick
T
Seller's Agent in 2025
Tom Fitzpatrick
Scenic Sotheby's International Realty
(850) 225-4674
40 Total Sales
-
Matthew Fitzpatrick
M
Seller Co-Listing Agent in 2025
Matthew Fitzpatrick
Scenic Sotheby's International Realty
(850) 630-3990
9 Total Sales
-
e
Seller's Agent in 2021
ecn.rets.e1754
ecn.rets.RETS_OFFICE
-
Jeff Hageman
J
Seller Co-Listing Agent in 2021
Jeff Hageman
Hageman Coastal Properties
(850) 974-4108
31 Total Sales
-
Test Test
T
Buyer's Agent in 2021
Test Test
ECN - Unknown Office
(585) 329-5058
3,476 Total Sales
Map
Source: Emerald Coast Association of REALTORS®
MLS Number: 882153
APN: 19-2S-20-33000-007-0000
- 1475 W Hewett Rd
- 326 Marlberry Trace
- 12 Marlberry Trace
- Lot 47 Marlberry Trace
- LOT 38 Marlberry
- 64 Crepe Myrtle Ln
- 14 Crepe Myrtle Ln
- 21 W Hewett Rd
- Lot 32 Marlberry Trace
- 160 Marlberry Trace
- 17 Bald Eagle Ct Unit 6-G
- 430 Botany Blvd
- 18 Bald Eagle Dr
- 135 Bayou Point Dr
- 35 Blue Bayou Dr
- TBD Blue
- 209 Forest Park Dr
- 97 Bald Eagle Dr
- 126 Topsail Dr
- 20 Talon Way
