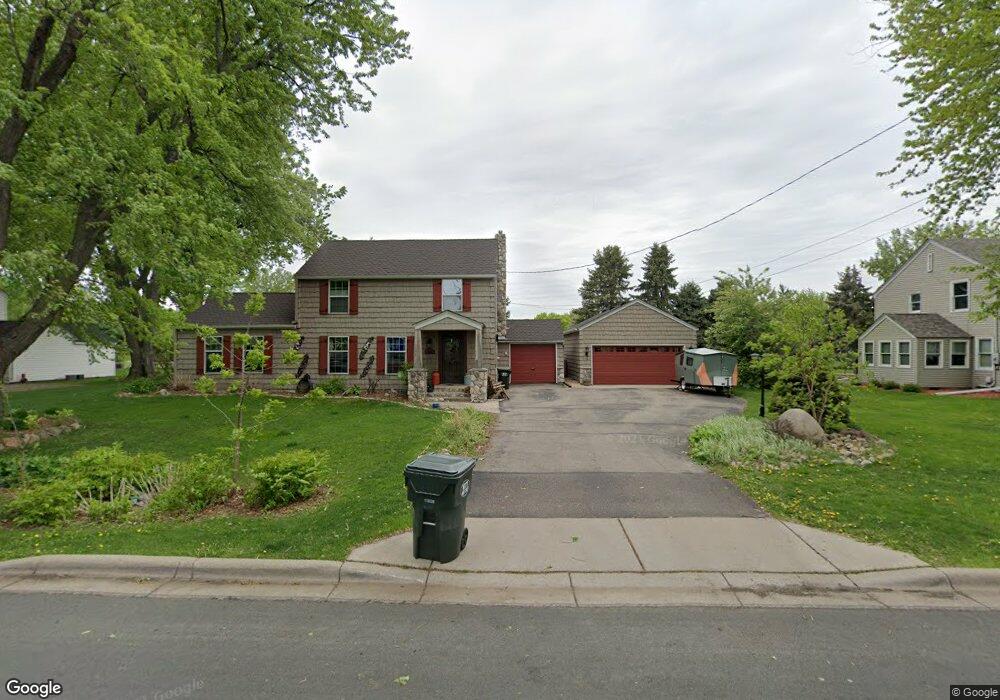14550 Biscayne Way W Rosemount, MN 55068
Estimated Value: $398,147 - $491,000
3
Beds
3
Baths
1,776
Sq Ft
$249/Sq Ft
Est. Value
About This Home
This home is located at 14550 Biscayne Way W, Rosemount, MN 55068 and is currently estimated at $441,787, approximately $248 per square foot. 14550 Biscayne Way W is a home located in Dakota County with nearby schools including Rosemount Elementary School, Rosemount Middle School, and Rosemount Senior High School.
Ownership History
Date
Name
Owned For
Owner Type
Purchase Details
Closed on
Aug 30, 2016
Sold by
Roschen Vicki Kay
Bought by
Knudson Barry and Knudson Lindsay
Current Estimated Value
Home Financials for this Owner
Home Financials are based on the most recent Mortgage that was taken out on this home.
Original Mortgage
$289,275
Outstanding Balance
$231,432
Interest Rate
3.48%
Mortgage Type
New Conventional
Estimated Equity
$210,355
Purchase Details
Closed on
Sep 30, 1997
Sold by
Schmidt Timothy P and Johnson Schmidt Jennifer
Bought by
Roschen Vicki K and Hagen Sam E
Purchase Details
Closed on
Jun 10, 1996
Sold by
Aaron Pandora G
Bought by
Schmidt Timothy P
Create a Home Valuation Report for This Property
The Home Valuation Report is an in-depth analysis detailing your home's value as well as a comparison with similar homes in the area
Home Values in the Area
Average Home Value in this Area
Purchase History
| Date | Buyer | Sale Price | Title Company |
|---|---|---|---|
| Knudson Barry | $304,500 | Title Recording Services | |
| Roschen Vicki K | $104,900 | -- | |
| Schmidt Timothy P | $94,900 | -- |
Source: Public Records
Mortgage History
| Date | Status | Borrower | Loan Amount |
|---|---|---|---|
| Open | Knudson Barry | $289,275 |
Source: Public Records
Tax History Compared to Growth
Tax History
| Year | Tax Paid | Tax Assessment Tax Assessment Total Assessment is a certain percentage of the fair market value that is determined by local assessors to be the total taxable value of land and additions on the property. | Land | Improvement |
|---|---|---|---|---|
| 2024 | $3,794 | $373,600 | $76,400 | $297,200 |
| 2023 | $3,794 | $353,100 | $77,300 | $275,800 |
| 2022 | $3,082 | $338,500 | $77,000 | $261,500 |
| 2021 | $3,000 | $280,000 | $66,900 | $213,100 |
| 2020 | $2,920 | $267,600 | $67,000 | $200,600 |
| 2019 | $2,864 | $251,800 | $63,800 | $188,000 |
| 2018 | $2,701 | $258,300 | $60,800 | $197,500 |
| 2017 | $2,891 | $237,600 | $57,900 | $179,700 |
| 2016 | $3,283 | $242,500 | $56,200 | $186,300 |
| 2015 | $3,126 | $206,157 | $50,316 | $155,841 |
| 2014 | -- | $190,897 | $47,063 | $143,834 |
| 2013 | -- | $174,547 | $42,851 | $131,696 |
Source: Public Records
Map
Nearby Homes
- 14648 Blueberry Ct
- 13702 Arrowhead Way
- 13842 Arrowhead Way
- 14587 Boxwood Path
- 14307 Banyan Ln
- 2307 Belfast St W
- 14049 Belmont Trail
- 13340 Cadogan Way
- 13430 Cadogan Way
- 14575 Burma Ave W Unit 306
- 14575 Burma Ave W Unit 205
- Lanigan Isle at Amber Fields Payton XL Spec Plan at Amber Fields - Lanigan Isle at Amber Fields
- 1232 Ardara Ridge Rd
- Lanigan Isle at Amber Fields Payton Spec Plan at Amber Fields - Lanigan Isle at Amber Fields
- Lanigan Isle at Amber Fields Madison Spec Plan at Amber Fields - Lanigan Isle at Amber Fields
- Lanigan Isle at Amber Fields Savanna Spec Plan at Amber Fields - Lanigan Isle at Amber Fields
- 14983 Avondale View
- 14987 Avondale View
- 14991 Avondale View
- 14995 Avondale View
- 14570 Biscayne Way W
- 14540 Biscayne Way W
- 14555 Biscayne Way W
- 14575 Biscayne Way W
- 14590 Biscayne Way W
- 14530 Biscayne Way W
- 14545 Biscayne Way W
- 14595 Biscayne Way W
- 14605 Biscayne Way W
- 14535 Biscayne Way W
- 14600 Biscayne Way W
- 14539 Bloomfield Path
- 14547 Bloomfield Path
- 14531 Bloomfield Path
- 14555 Bloomfield Path
- 14523 Bloomfield Path
- 14563 Bloomfield Path
- 14515 Bloomfield Path
- 14571 Bloomfield Path
- 14620 Biscayne Way W
