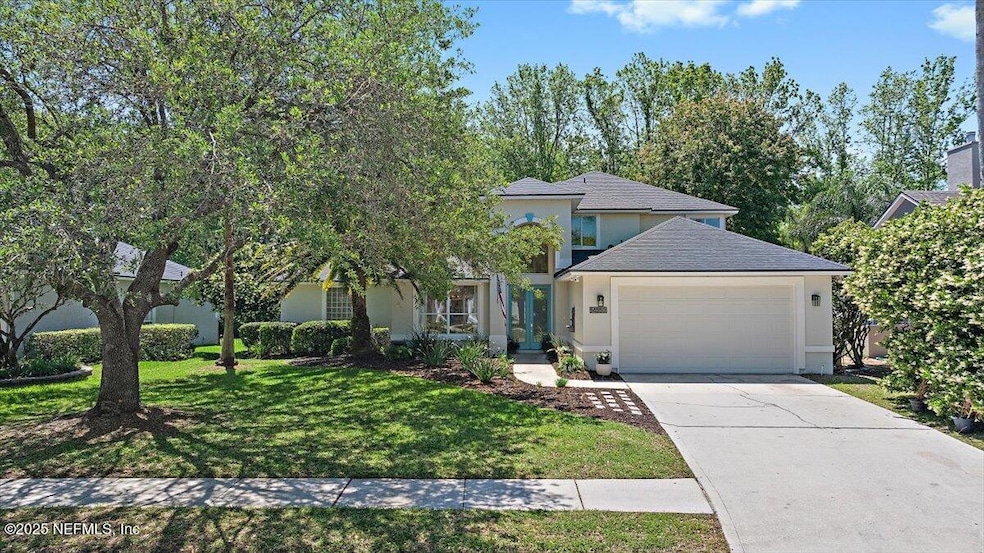
14550 Marsh View Dr Jacksonville, FL 32250
Isle of Palms NeighborhoodEstimated payment $4,950/month
Highlights
- Views of Trees
- Open Floorplan
- Vaulted Ceiling
- Duncan U. Fletcher High School Rated A-
- Deck
- Traditional Architecture
About This Home
Beautifully appointed home on Marshview Drive in Broadwater, Isle of Palms! Just minutes from the beach, ICW, Mayo Clinic, shopping, and dining. This light-filled home features tall ceilings, expansive windows, a cozy fireplace, and newer appliances. With multiple bedrooms, a spacious layout, and a flexible bonus space perfect for an office or playroom, there's room for everyone. The huge primary suite offers a private retreat with generous closet space. Enjoy coastal living with all the comforts of home in this prime location!
Listing Agent
KELLER WILLIAMS REALTY ATLANTIC PARTNERS License #3169445 Listed on: 04/17/2025

Home Details
Home Type
- Single Family
Est. Annual Taxes
- $5,755
Year Built
- Built in 1999
Lot Details
- 8,276 Sq Ft Lot
HOA Fees
- $57 Monthly HOA Fees
Parking
- 2 Car Garage
- Off-Street Parking
Home Design
- Traditional Architecture
- Shingle Roof
Interior Spaces
- 3,147 Sq Ft Home
- 2-Story Property
- Open Floorplan
- Vaulted Ceiling
- Ceiling Fan
- Entrance Foyer
- Views of Trees
Kitchen
- Eat-In Kitchen
- Double Convection Oven
- Electric Oven
- Electric Cooktop
- Microwave
- Dishwasher
- Kitchen Island
Flooring
- Carpet
- Laminate
- Tile
- Vinyl
Bedrooms and Bathrooms
- 5 Bedrooms
- Walk-In Closet
- Bathtub With Separate Shower Stall
Laundry
- Laundry in unit
- Dryer
- Washer
Outdoor Features
- Deck
- Rear Porch
Utilities
- Central Heating and Cooling System
- Electric Water Heater
Community Details
- Broadwater Subdivision
Listing and Financial Details
- Assessor Parcel Number 1799998230
Map
Home Values in the Area
Average Home Value in this Area
Tax History
| Year | Tax Paid | Tax Assessment Tax Assessment Total Assessment is a certain percentage of the fair market value that is determined by local assessors to be the total taxable value of land and additions on the property. | Land | Improvement |
|---|---|---|---|---|
| 2025 | $5,755 | $362,612 | -- | -- |
| 2024 | $5,755 | $352,393 | -- | -- |
| 2023 | $5,600 | $342,130 | $0 | $0 |
| 2022 | $5,136 | $332,166 | $0 | $0 |
| 2021 | $5,108 | $322,492 | $0 | $0 |
| 2020 | $5,061 | $318,040 | $0 | $0 |
| 2019 | $5,008 | $310,890 | $0 | $0 |
| 2018 | $4,949 | $305,094 | $0 | $0 |
| 2017 | $4,892 | $298,819 | $0 | $0 |
| 2016 | $4,869 | $292,673 | $0 | $0 |
| 2015 | $4,918 | $290,639 | $0 | $0 |
| 2014 | $4,928 | $288,333 | $0 | $0 |
Property History
| Date | Event | Price | Change | Sq Ft Price |
|---|---|---|---|---|
| 06/23/2025 06/23/25 | Price Changed | $799,000 | -2.4% | $254 / Sq Ft |
| 04/17/2025 04/17/25 | For Sale | $819,000 | -- | $260 / Sq Ft |
Purchase History
| Date | Type | Sale Price | Title Company |
|---|---|---|---|
| Corporate Deed | $226,200 | Southern Title |
Mortgage History
| Date | Status | Loan Amount | Loan Type |
|---|---|---|---|
| Closed | $140,000 | Credit Line Revolving | |
| Open | $320,000 | Fannie Mae Freddie Mac | |
| Closed | $100,000 | Credit Line Revolving | |
| Closed | $166,150 | No Value Available |
Similar Homes in the area
Source: realMLS (Northeast Florida Multiple Listing Service)
MLS Number: 2082418
APN: 179999-8230
- 3517 Seafoam Ln
- 3719 Foggy Veil Ct
- 3436 Palm Island Rd
- 3367 Royal Palm Dr
- 3345 Eunice Rd
- 3335 Eunice Rd
- 3890 Eunice Rd
- 3491 Marsh Reserve Blvd
- 14750 Beach Blvd Unit 8
- 14750 Beach Blvd Unit 34
- 14319 Cedar Island Rd N
- 3915 Landfall Ln W
- 3455 Marsh Reserve Blvd
- 3960 Cedar Island Rd E
- 14157 Pier Ln
- 3387 Lighthouse Point Ln
- 14125 Pier Ln
- 3579 Marsh Reserve Blvd
- 3359 Lighthouse Point Ln
- 14141 Backbarrier Rd
- 3558 Eunice Rd
- 3734 B Ward St
- 3551 San Pablo Rd S
- 3650 Enso Way
- 3709 San Pablo Rd S
- 3489 Marsh Reserve Blvd
- 3492 Marsh Reserve Blvd
- 3431 Marsh Reserve Blvd
- 14164 Backbarrier Rd
- 3499 Headland Way
- 3669 Marsh Reserve Blvd
- 14353 Courtney Woods Ln
- 4101 San Pablo Pkwy
- 14387 Pablo Bay Dr
- 3371 Thalia Rd
- 3730 Burnt Pine Dr
- 2260 Beach Blvd
- 14051 Beach Blvd
- 13851 Herons Landing Way Unit 8
- 4389 Seabreeze Dr






