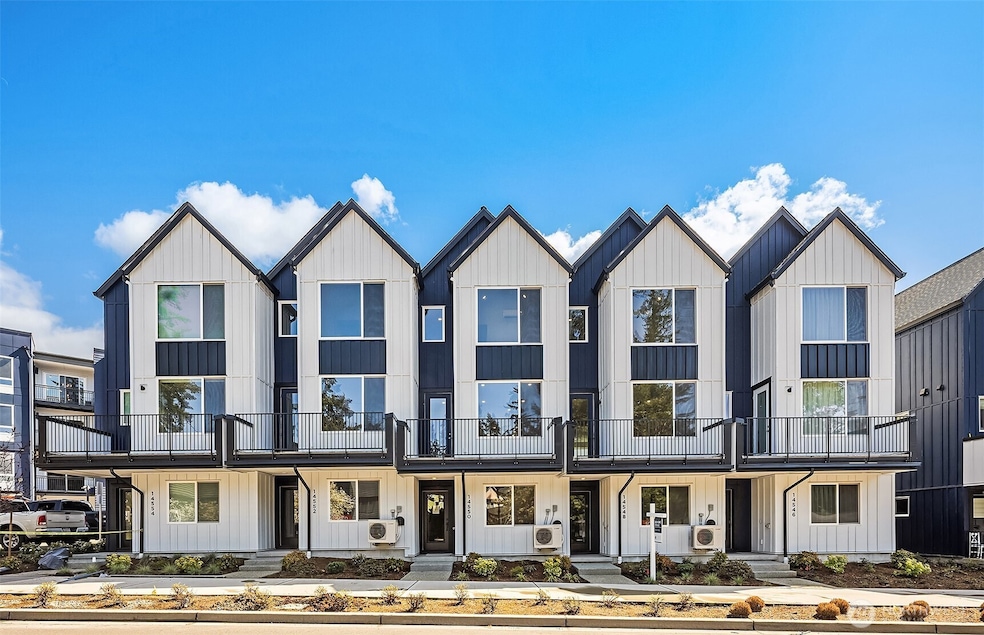
$824,990
- 3 Beds
- 3.5 Baths
- 1,729 Sq Ft
- 14536 Westminster Way N
- Shoreline, WA
Last 2 car garage townhome! Beautiful 3-bed CORNER UNIT townhome, OUR MOST POPULAR FLOORPLAN. Close to restaurants, Shoreline Schools, Shoreline lightrail minutes away. 3-level townhome with designer finishes, 8 ft doors, 1 patio on main level, and vaulted ceiling in Primary bedroom. Attachments for design selections. 3/4 bath with shower on first level, powder on main, secondary hall bath with
Austin Oliver Pulte Homes of Washington Inc
