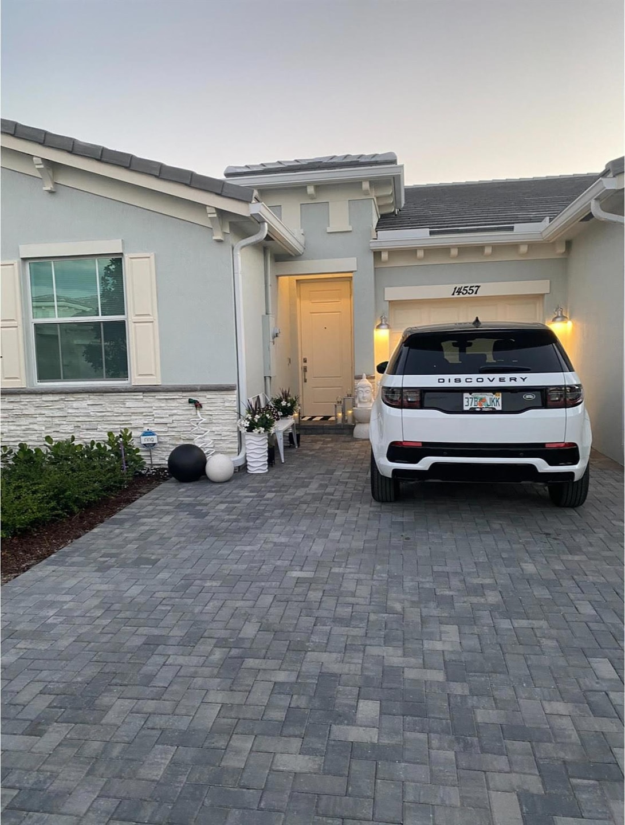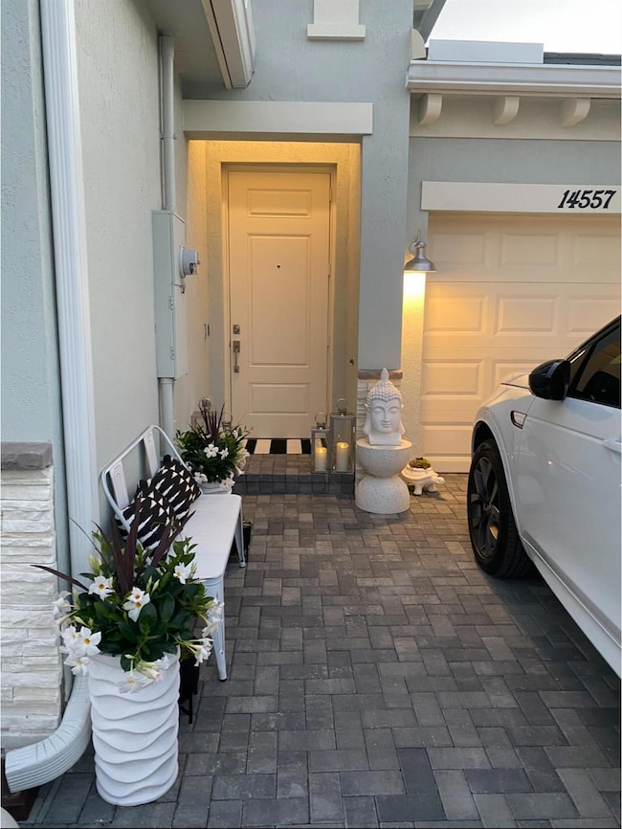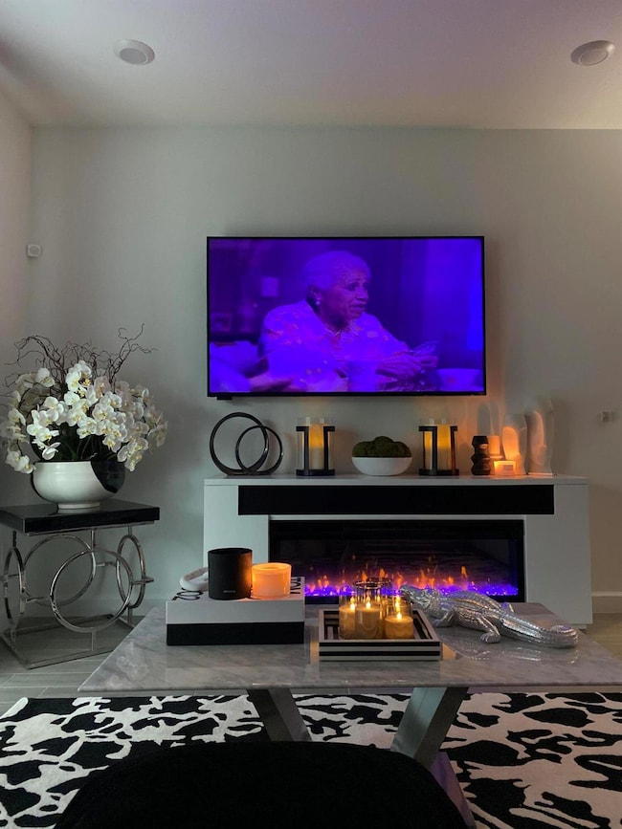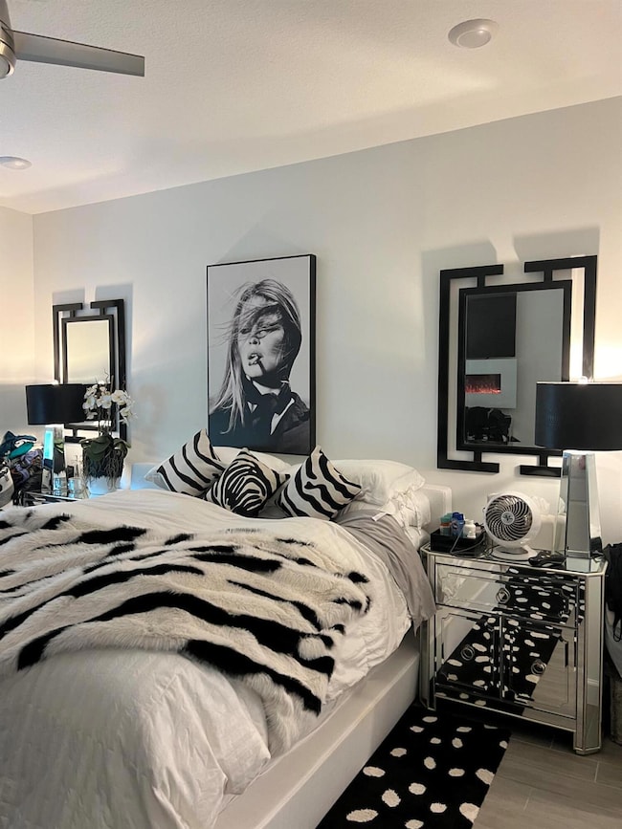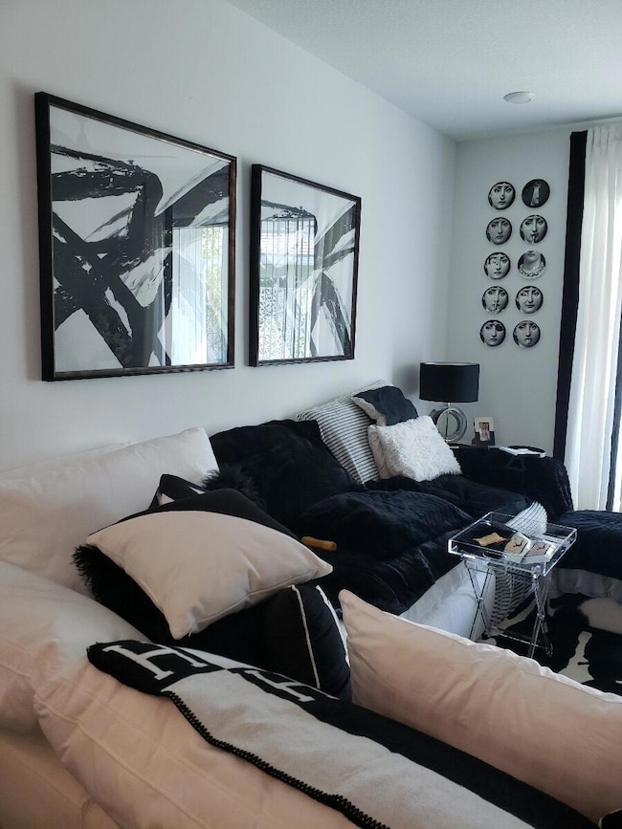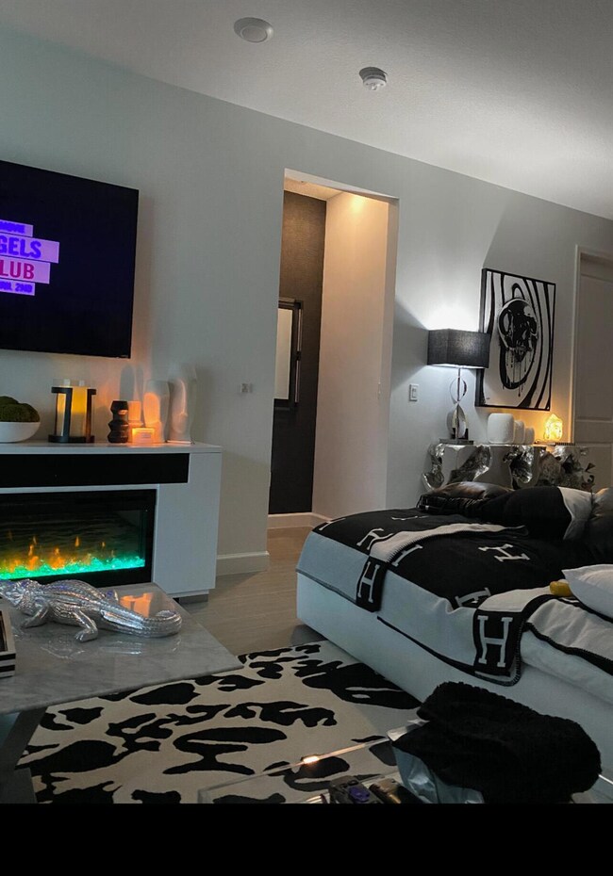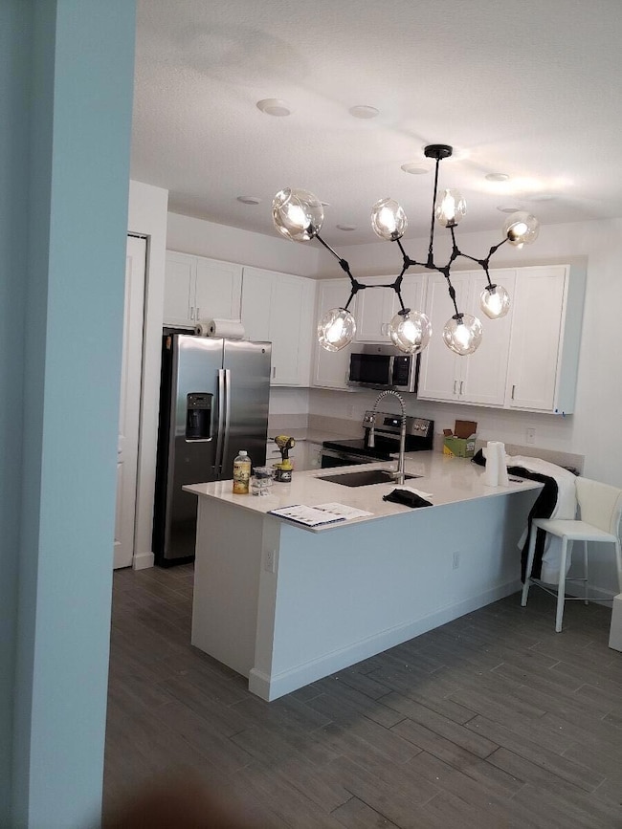14557 Wiley Range Rd Delray Beach, FL 33446
Villages of Oriole NeighborhoodHighlights
- Tennis Courts
- Gated Community
- Garden View
- Senior Community
- Clubhouse
- High Ceiling
About This Home
This partially furnished DESIGNER'S villa is a must see in Avalon Trails 55+community. This rare 2/2 Hibiscus Villa features an extra Dining Room/Den. Here you'll find designer upgrades, including porcelain floors, lighting fixtures, fans, fireplaces, sconces, frameless shower and closet shelving. Kitchen features 42'' cabinets, designer backsplash, quartz countertops, and GE appliances. Impact windows, sliders, and front door will give you piece of mind. Covered rear terrace with lush landscaping & privacy screen offers a alfresco setting for outdoor entertaining. Community features resort-style clubhouse, pool, fitness studio, arts & crafts, game room, tennis, pick within walking distance. A+ location close to shopping, dining & beaches. Ask about purchasing.
Home Details
Home Type
- Single Family
Est. Annual Taxes
- $4,258
Year Built
- Built in 2022
Lot Details
- Sprinkler System
Parking
- 1 Car Attached Garage
Home Design
- Villa
Interior Spaces
- 1,319 Sq Ft Home
- Partially Furnished
- Built-In Features
- High Ceiling
- Den
- Ceramic Tile Flooring
- Garden Views
Kitchen
- Microwave
- Ice Maker
- Dishwasher
- Disposal
Bedrooms and Bathrooms
- 2 Bedrooms
- Walk-In Closet
- 2 Full Bathrooms
- Dual Sinks
- Separate Shower in Primary Bathroom
Laundry
- Laundry Room
- Washer
Home Security
- Security Gate
- Fire and Smoke Detector
Outdoor Features
- Tennis Courts
- Balcony
- Porch
Utilities
- Central Heating and Cooling System
- Electric Water Heater
Listing and Financial Details
- Property Available on 9/13/25
- Assessor Parcel Number 00424615310001940
- Seller Considering Concessions
Community Details
Overview
- Senior Community
- Avalon Trails Subdivision
Amenities
- Clubhouse
- Game Room
Recreation
- Tennis Courts
- Pickleball Courts
- Community Pool
- Recreational Area
Pet Policy
- Pets Allowed
Security
- Resident Manager or Management On Site
- Gated Community
Map
Source: BeachesMLS
MLS Number: R11093436
APN: 00-42-46-15-31-000-1940
- 14564 Highland Center Way
- 14533 Wiley Range Rd
- 14540 Highland Center Way
- 14531 Bretton Woods Trace
- 14560 Crawford Brook Ln
- 7113 Peters Ln
- 6975 Peters Ln
- 14550 Wiley Range Rd
- 7011 Peters Ln
- 14518 Bretton Woods Trace
- 14481 Highland Center Way
- 7030 Peters Ln
- 25 Abbey Ln Unit 1030
- 25 Abbey Ln Unit 300
- 25 Abbey Ln Unit 4040
- 24 Abbey Ln Unit 1010
- 14558 Three Ponds Trail
- 7017 Peters Ln
- 26 Abbey Ln Unit 3040
- 7076 Huntington Ln Unit 8060
