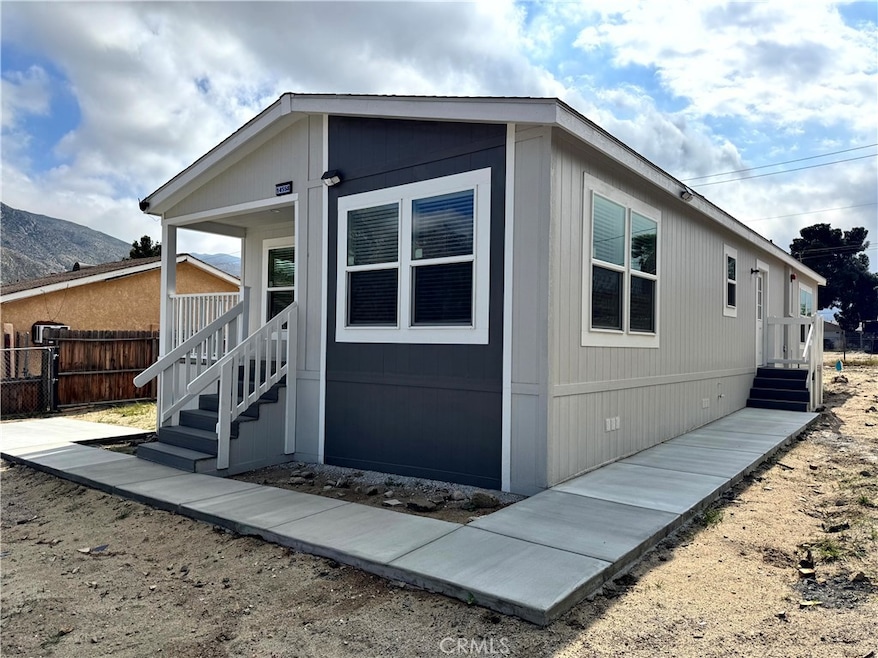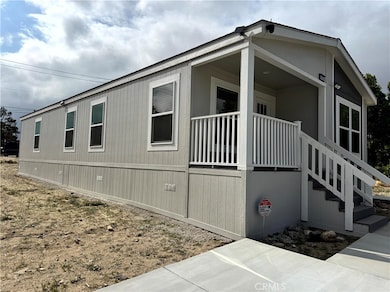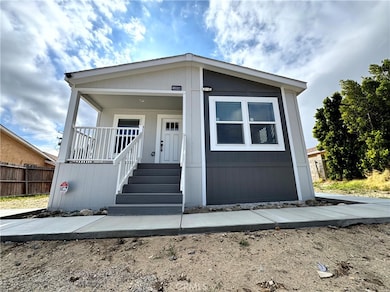
14558 Mission St Cabazon, CA 92230
Estimated payment $2,190/month
Highlights
- New Construction
- Primary Bedroom Suite
- Mountain View
- RV Access or Parking
- Open Floorplan
- Deck
About This Home
Why settle for renting when you can become a proud homeowner for less than $350K? The picturesque town of Cabazon is experiencing exponential growth, offering a plethora of attractions such as world-famous dinosaur exhibits, the renowned Hadley's Orchards, Desert Hills Premium Outlets, and the exciting Morongo Casino Resort & Spa. Introducing a brand new spacious 3 BR/2 BA DBL wide MFD home. This 1,325 sq. ft.(including patio) residence boasts a charming porch and a well-designed layout. Enter the home to discover a welcoming living room, a cozy dining area, & a fully-equipped kitchen. The home is adorned with all-new, super energy-efficient appliances, a generously sized kitchen island, & a convenient laundry area. The described features are general & might differ from the specific home.** The kitchen is a culinary enthusiast's dream, equipped w/stainless appliances including a electric self-clean range, a Euro canopy range hood vented thru ceiling, Stainless Frig w/a top freezer, a stainless dishwasher, & a sink. The kitchen also boasts an deep 50/50 top mount stainless sink complemented by a brushed nickel high arch pull-down single lever faucet. The windows are white vinyl frames, dual glazed with low E glass, with 2" faux wood white blinds. The flooring consists of luxurious vinyl linoleum, entryways, & all living areas. The exterior of the home showcases Hardie cement fiber vertical siding, and 30 year roof, ensuring durability and a timeless aesthetic. The owner's suite offers a laminate countertop with a square edge and a backsplash, accompanied by a top mount rectangle sink. A large mirror hangs above the double sinks, spacious 60" fiberglass shower w/clear enclosure with brushed nickel fixtures. Guest baths features a similar laminate countertop with a square edge and a 4" backsplash, along with a top mount white china rectangle sink. A mirror is mounted above the sink, and a convenient 60" fiberglass 1-piece tub/shower (without a door, curtain, or rod) is equipped w/brushed nickel fixtures.
The electrical system 200 Amp, an Ecobee self-programming thermostat, and smoke/carbon monoxide detectors.
Listing Agent
Arthur Cervantes Properties Inc Brokerage Phone: 714-603-2945 License #01984162 Listed on: 03/26/2024
Property Details
Home Type
- Manufactured Home With Land
Year Built
- Built in 2024 | New Construction
Lot Details
- 7,405 Sq Ft Lot
- No Common Walls
- Rural Setting
- Wood Fence
- Block Wall Fence
- Chain Link Fence
- Level Lot
- Private Yard
- Back and Front Yard
- Density is up to 1 Unit/Acre
Home Design
- Turnkey
- Pillar, Post or Pier Foundation
- Permanent Foundation
- Raised Foundation
- Shingle Roof
- Seismic Tie Down
- Quake Bracing
- Pier Jacks
- Hardboard
Interior Spaces
- 1,325 Sq Ft Home
- 1-Story Property
- Open Floorplan
- Recessed Lighting
- Double Pane Windows
- Blinds
- Entryway
- Living Room
- Storage
- Utility Room
- Vinyl Flooring
- Mountain Views
Kitchen
- Eat-In Kitchen
- Free-Standing Range
- Dishwasher
- Kitchen Island
- Laminate Countertops
- Self-Closing Cabinet Doors
Bedrooms and Bathrooms
- 3 Main Level Bedrooms
- Primary Bedroom Suite
- 2 Full Bathrooms
- Low Flow Toliet
- Bathtub with Shower
- Walk-in Shower
- Exhaust Fan In Bathroom
Laundry
- Laundry Room
- Washer Hookup
Parking
- 3 Open Parking Spaces
- 3 Parking Spaces
- Parking Available
- Private Parking
- Driveway
- Paved Parking
- RV Access or Parking
Eco-Friendly Details
- ENERGY STAR Qualified Appliances
- Energy-Efficient Windows with Low Emissivity
- Energy-Efficient Construction
- Energy-Efficient HVAC
- Energy-Efficient Lighting
- Energy-Efficient Insulation
- Energy-Efficient Doors
- ENERGY STAR Qualified Equipment for Heating
- Energy-Efficient Thermostat
Outdoor Features
- Deck
- Covered patio or porch
Utilities
- High Efficiency Air Conditioning
- Central Air
- High Efficiency Heating System
- Air Source Heat Pump
- Vented Exhaust Fan
- Overhead Utilities
- ENERGY STAR Qualified Water Heater
- Septic Type Unknown
- Sewer Not Available
Community Details
- No Home Owners Association
- Built by CLAYTON
- Clayton
Listing and Financial Details
- Tax Lot 101
- Tax Tract Number 101
- Assessor Parcel Number 526191038
- $111 per year additional tax assessments
Map
Home Values in the Area
Average Home Value in this Area
Property History
| Date | Event | Price | Change | Sq Ft Price |
|---|---|---|---|---|
| 04/19/2025 04/19/25 | Price Changed | $334,900 | +3.1% | $253 / Sq Ft |
| 04/16/2024 04/16/24 | Price Changed | $324,900 | +1.5% | $245 / Sq Ft |
| 03/26/2024 03/26/24 | For Sale | $320,000 | -- | $242 / Sq Ft |
About the Listing Agent

SERVING THE FOLLOWING COUNTIES: Orange, Los Angeles, Riverside & San Bernardino Counties
SPECIALIZING IN: Real Estate Sales, Building Affordable homes, Investment Properties & Relocation Services.
I HELP BUYERS . . . Search out and obtain their dream home • Negotiate the best price and terms regarding their purchase • Obtain the best possible financing terms and costs • Close the escrow with a minimum amount of inconvenience I HELP SELLERS . . .•Determine the best pricing and marketing
Arthur's Other Listings
Source: California Regional Multiple Listing Service (CRMLS)
MLS Number: PW24056499
- 92330 Dolores Ave
- 0 Dolores Ave
- 0 Carmen Ave Unit IV23201975
- 0 Almond St Unit EV23090756
- 50765 Bonita Ave
- 0 Ben Ave Unit OC25046230
- 0 Doris Unit IG25035524
- 0 Ben Ave Unit PW25015951
- 0 Doris Unit PW25015684
- 0 Ben Ave Unit SB24238937
- 0 Ben Ave Unit DW24219436
- 0 Doris Unit 22-227553
- 0 Jacqueline Unit 22-227551
- 4 Aka C St
- 3 Aka C St
- 24 Aka D St
- 23 Aka D St
- 9 Aka A
- 8 Aka A St
- 22 Aka St E
- 48910 Maumee Ln
- 1510 Bryan St
- 1037 Charles St
- 950 N Allen St
- 839 N Allen St
- 380 W Barbour St
- 233 W Nicolet St
- 2890 Summer Set Cir
- 3802 W Jacinto View Rd Unit G
- 1204 Sycamore Ct
- 991 Riviera Ave
- 000 Highland Home Rd
- 5001-5099 W Wilson St
- 387 Brooklawn Dr
- 5223 W Wilson St Unit A
- 52832 Fosteriyah Dr
- 1643 Beaver Creek
- 36 Cold Spring Ave
- 24601 Bluff Rd
- 24655 Marion Ridge Dr





