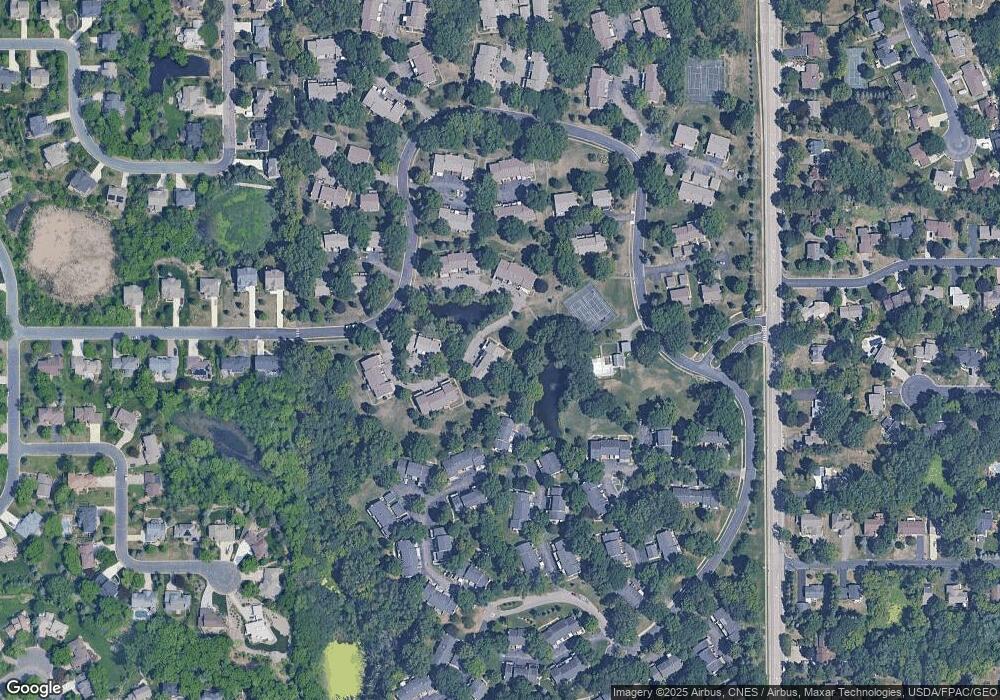1456 Arden View Dr New Brighton, MN 55112
Estimated Value: $292,045 - $347,000
3
Beds
3
Baths
1,240
Sq Ft
$257/Sq Ft
Est. Value
About This Home
This home is located at 1456 Arden View Dr, New Brighton, MN 55112 and is currently estimated at $318,261, approximately $256 per square foot. 1456 Arden View Dr is a home located in Ramsey County with nearby schools including Island Lake Elementary School, Chippewa Middle School, and Mounds View Senior High School.
Ownership History
Date
Name
Owned For
Owner Type
Purchase Details
Closed on
Jun 13, 2013
Sold by
Twombly Jolene and Twombly Donald
Bought by
Fisher Betsy A
Current Estimated Value
Home Financials for this Owner
Home Financials are based on the most recent Mortgage that was taken out on this home.
Original Mortgage
$119,900
Outstanding Balance
$84,718
Interest Rate
3.34%
Estimated Equity
$233,543
Purchase Details
Closed on
Aug 16, 2002
Sold by
Sannes Gloria A
Bought by
Twombly Jolene and Twombly Donald
Create a Home Valuation Report for This Property
The Home Valuation Report is an in-depth analysis detailing your home's value as well as a comparison with similar homes in the area
Home Values in the Area
Average Home Value in this Area
Purchase History
| Date | Buyer | Sale Price | Title Company |
|---|---|---|---|
| Fisher Betsy A | $200,000 | Land Title Inc | |
| Twombly Jolene | $150,000 | -- |
Source: Public Records
Mortgage History
| Date | Status | Borrower | Loan Amount |
|---|---|---|---|
| Open | Fisher Betsy A | $119,900 |
Source: Public Records
Tax History Compared to Growth
Tax History
| Year | Tax Paid | Tax Assessment Tax Assessment Total Assessment is a certain percentage of the fair market value that is determined by local assessors to be the total taxable value of land and additions on the property. | Land | Improvement |
|---|---|---|---|---|
| 2025 | $3,466 | $308,000 | $50,000 | $258,000 |
| 2023 | $3,466 | $292,800 | $50,000 | $242,800 |
| 2022 | $3,156 | $292,200 | $50,000 | $242,200 |
| 2021 | $3,094 | $244,200 | $50,000 | $194,200 |
| 2020 | $3,194 | $246,000 | $31,100 | $214,900 |
| 2019 | $2,872 | $236,500 | $31,100 | $205,400 |
| 2018 | $2,958 | $228,300 | $31,100 | $197,200 |
| 2017 | $2,836 | $228,300 | $31,100 | $197,200 |
| 2016 | $2,750 | $0 | $0 | $0 |
| 2015 | $2,576 | $204,900 | $31,100 | $173,800 |
| 2014 | $1,662 | $0 | $0 | $0 |
Source: Public Records
Map
Nearby Homes
- 4478 Arden View Ct
- 4387 Arden View Ct
- 1507 Arden Vista Ct
- 1348 Arden View Dr
- 4371 Arden View Ct
- 1575 Mcclung Dr
- 4277 Colleen Cir
- 1675 Brueberry Ln
- 4525 Churchill St
- 1091 Westcliff Curve
- 4466 Victoria St N
- 4217 Bristol Run
- 4186 Oxford Ct N
- 4237 Sylvia Ln N
- 4644 Prior Cir
- 4297 Nancy Place
- 970 Monterey Dr
- 955 Monterey Ct N
- 4250 Victoria St N
- 1900 Rush Lake Trail Unit 416
- 1456 1456 Arden View Dr
- 1457 Arden View Dr
- 1458 1458 Arden View Dr
- 1458 1458 Arden View-Drive-
- 1458 Arden View Dr
- 1459 1459 Arden View Dr
- 1459 Arden View Dr
- 1468 1468 Arden View Dr
- 1468 Arden View Dr
- 1460 Arden View Dr
- 1469 Arden View Dr
- 1461 Arden View Dr
- 4427 Arden View Ct
- 1461 1461 Arden View Dr
- 1470 Arden View Dr
- 1454 1454 Arden View Dr
- 1455 Arden View Dr
- 1462 Arden View Dr
- 4426 Arden View Ct
- 1453 Arden View Dr
