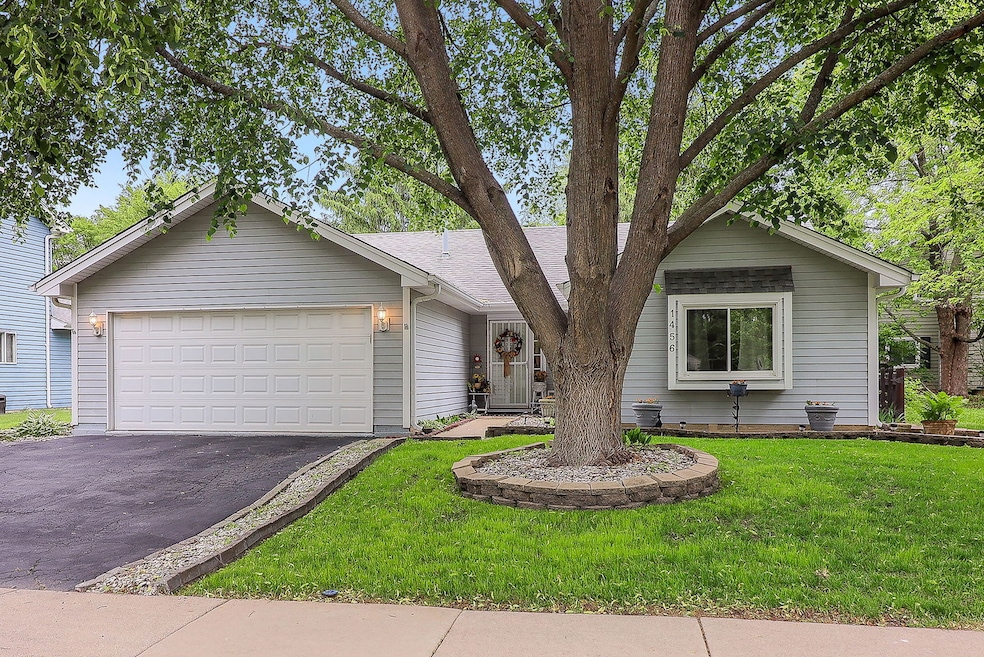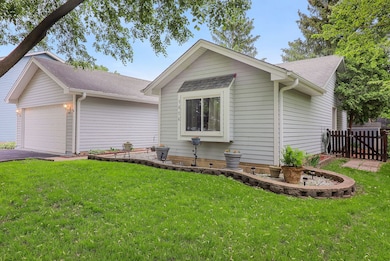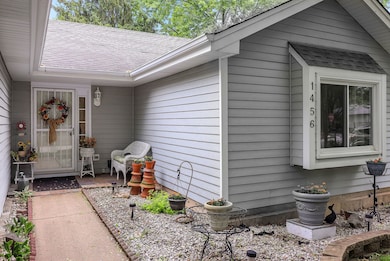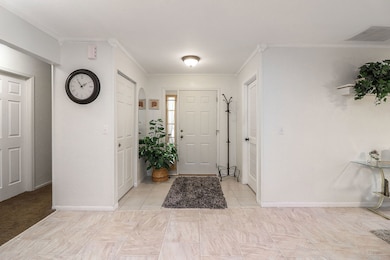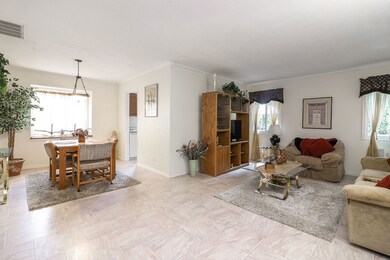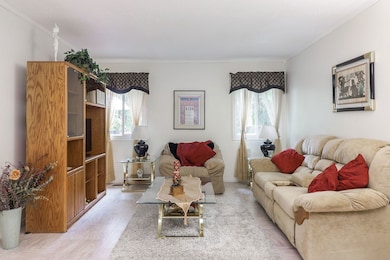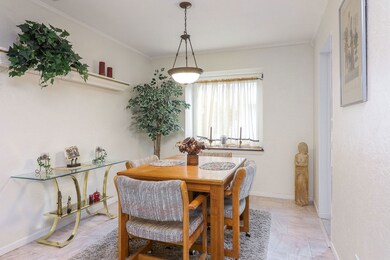
1456 Bangor Ln Aurora, IL 60504
South East Village NeighborhoodHighlights
- Community Lake
- Deck
- Ranch Style House
- Gombert Elementary School Rated A
- Property is near a park
- 5-minute walk to Middlebury Park
About This Home
As of July 2025Welcome to this beautifully maintained 3-bedroom, 1-bath ranch home nestled in the heart of Aurora. Located within the highly acclaimed District 204 school system, this gem offers the perfect blend of comfort, functionality, and lifestyle-all on a single, easy-living level. Step inside and be greeted by luxury vinyl and ceramic flooring that combine durability with modern style. The thoughtfully designed layout ensures seamless flow between living, dining, and kitchen spaces-ideal for both quiet nights in and casual entertaining. Each of the three bedrooms offers cozy, sunlit retreats, while the full bath is tastefully updated and centrally located. Outside, you'll find a fenced yard perfect for pets or play, and a spacious deck ready for summer barbecues and sunset gatherings. A large shed adds extra storage, while the brick paver patio and walkway add character and charm to your outdoor space. Whether you're hosting friends or enjoying a peaceful morning coffee, the backyard is your personal oasis. The attached 2-car garage provides convenience year-round, with plenty of room for storage or hobbies. Situated in the quiet neighborhood of Briarwood, this home offers easy access to all that Aurora has to offer. Enjoy nearby parks, forest preserves, and bike trails, or spend the day shopping and dining at the Fox Valley Mall. Just minutes away are top-rated schools, grocery stores, and local eateries. Commuters will appreciate proximity to major highways and the Aurora Metra station for a smooth ride into Chicago. Don't miss this opportunity to own a warm and welcoming home in one of Aurora's most desirable areas. Schedule your showing today!
Last Agent to Sell the Property
Wheatland Realty License #475167904 Listed on: 06/12/2025
Home Details
Home Type
- Single Family
Est. Annual Taxes
- $5,571
Year Built
- Built in 1989
Lot Details
- 6,098 Sq Ft Lot
- Lot Dimensions are 60 x 110 x 60 x 105
- Fenced
Parking
- 2 Car Garage
- Driveway
Home Design
- Ranch Style House
- Asphalt Roof
- Concrete Perimeter Foundation
Interior Spaces
- 1,228 Sq Ft Home
- Ceiling Fan
- Window Screens
- Entrance Foyer
- Family Room
- Combination Dining and Living Room
- Unfinished Attic
- Carbon Monoxide Detectors
Kitchen
- Microwave
- Dishwasher
- Disposal
Flooring
- Carpet
- Ceramic Tile
- Vinyl
Bedrooms and Bathrooms
- 3 Bedrooms
- 3 Potential Bedrooms
- Bathroom on Main Level
- 1 Full Bathroom
Laundry
- Laundry Room
- Dryer
- Washer
Accessible Home Design
- Wheelchair Access
- Accessibility Features
- No Interior Steps
- Level Entry For Accessibility
Outdoor Features
- Deck
- Patio
- Shed
Location
- Property is near a park
Schools
- Gombert Elementary School
- Still Middle School
- Waubonsie Valley High School
Utilities
- Forced Air Heating and Cooling System
- Heating System Uses Natural Gas
Community Details
- Briarwood Subdivision
- Community Lake
Listing and Financial Details
- Homeowner Tax Exemptions
Ownership History
Purchase Details
Home Financials for this Owner
Home Financials are based on the most recent Mortgage that was taken out on this home.Similar Homes in Aurora, IL
Home Values in the Area
Average Home Value in this Area
Purchase History
| Date | Type | Sale Price | Title Company |
|---|---|---|---|
| Warranty Deed | $305,000 | Chicago Title |
Mortgage History
| Date | Status | Loan Amount | Loan Type |
|---|---|---|---|
| Open | $274,500 | New Conventional | |
| Previous Owner | $160,000 | New Conventional | |
| Previous Owner | $58,000 | New Conventional | |
| Previous Owner | $72,500 | Unknown | |
| Previous Owner | $74,400 | Unknown |
Property History
| Date | Event | Price | Change | Sq Ft Price |
|---|---|---|---|---|
| 07/18/2025 07/18/25 | Sold | $305,000 | +1.7% | $248 / Sq Ft |
| 06/17/2025 06/17/25 | Pending | -- | -- | -- |
| 06/12/2025 06/12/25 | For Sale | $300,000 | -- | $244 / Sq Ft |
Tax History Compared to Growth
Tax History
| Year | Tax Paid | Tax Assessment Tax Assessment Total Assessment is a certain percentage of the fair market value that is determined by local assessors to be the total taxable value of land and additions on the property. | Land | Improvement |
|---|---|---|---|---|
| 2024 | $5,571 | $81,264 | $24,795 | $56,469 |
| 2023 | $5,284 | $73,020 | $22,280 | $50,740 |
| 2022 | $4,946 | $64,980 | $19,670 | $45,310 |
| 2021 | $4,807 | $62,660 | $18,970 | $43,690 |
| 2020 | $4,865 | $62,660 | $18,970 | $43,690 |
| 2019 | $4,682 | $59,590 | $18,040 | $41,550 |
| 2018 | $4,173 | $53,250 | $15,830 | $37,420 |
| 2017 | $4,094 | $51,440 | $15,290 | $36,150 |
| 2016 | $4,009 | $49,360 | $14,670 | $34,690 |
| 2015 | $3,953 | $46,870 | $13,930 | $32,940 |
| 2014 | $4,409 | $50,250 | $14,820 | $35,430 |
| 2013 | $4,365 | $50,600 | $14,920 | $35,680 |
Agents Affiliated with this Home
-
Marilyn Knotts

Seller's Agent in 2025
Marilyn Knotts
Wheatland Realty
(815) 440-0559
1 in this area
64 Total Sales
-
Marie Simandl

Buyer's Agent in 2025
Marie Simandl
Platinum Partners Realtors
(630) 435-3500
2 in this area
73 Total Sales
Map
Source: Midwest Real Estate Data (MRED)
MLS Number: 12323270
APN: 07-32-308-007
- 1420 Bar Harbour Rd
- 2860 Bridgeport Ln Unit 19D
- 1335 Lawrence Ct
- 2870 Dorothy Dr
- 1210 Middlebury Dr Unit 17B
- 1130 Norwood Ln
- 2817 Dorothy Dr
- 2803 Dorothy Dr
- 3018 Coastal Dr
- 3077 Azure Cove
- 3425 Butler Walk
- 1440 Monarch Cir
- 1411 Frenchmans Bend Dr
- 3560 Jeremy Ranch Ct
- 1916 Middlebury Dr Unit 1916
- 3094 Timber Hill Ln Unit 13B
- 3564 Monarch Cir
- 2508 Rosehall Ln
- 1969 Bayfield Dr
- 2003 Seaview Dr
