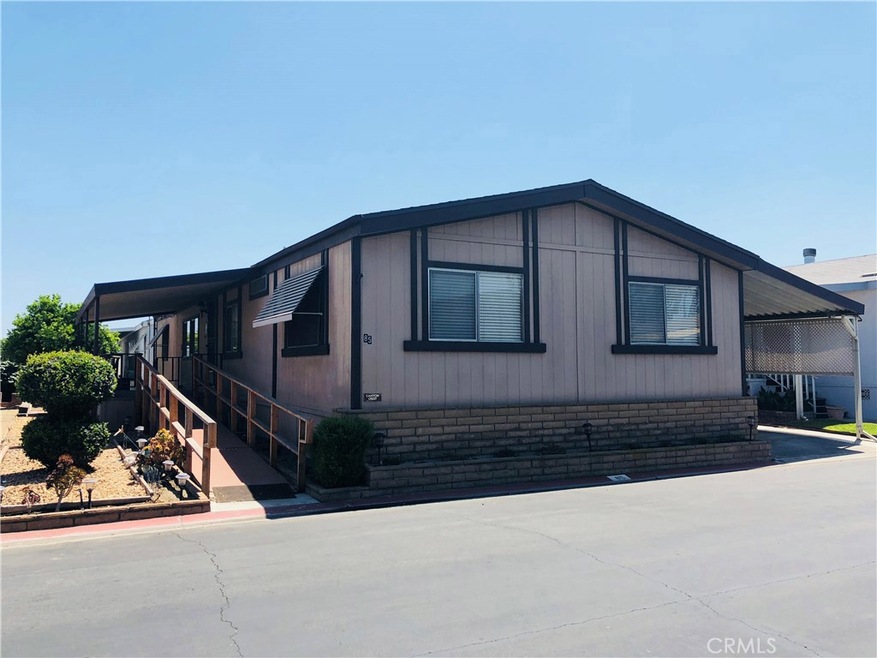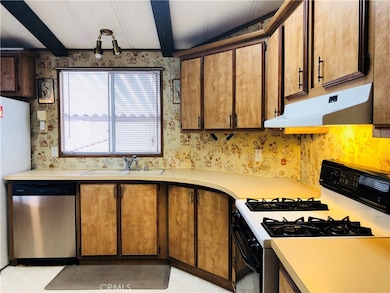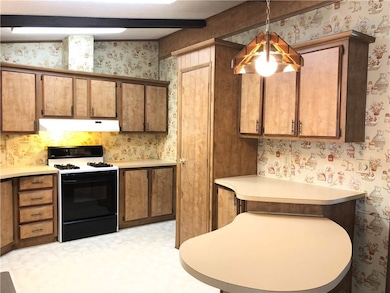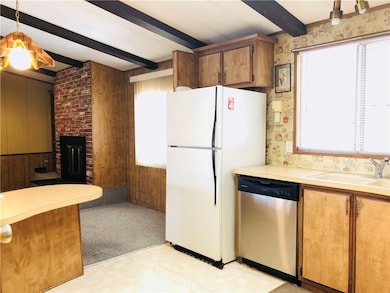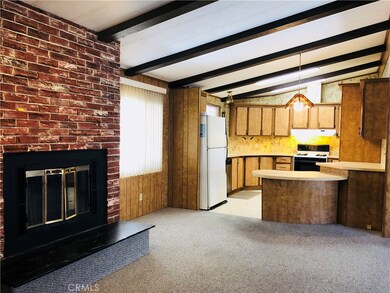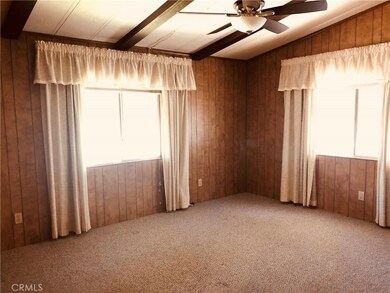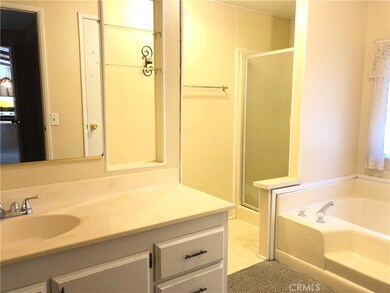
1456 E Philadelphia St Unit 85 Ontario, CA 91761
Downtown Ontario NeighborhoodHighlights
- 24-Hour Security
- Senior Community
- Deck
- In Ground Pool
- Primary Bedroom Suite
- Cathedral Ceiling
About This Home
As of January 2023Ontario ~ 55+ Senior Park Mobile Home has 3 bed 2 bath home has a very open concept throughout. Kitchen has access to the great room with gas fireplace, formal dining room. Indoor laundry room with extra storage cabinets. Breakfast bar island in kitchen. Extra large great room. Great home for entertaining. Must see!
Last Agent to Sell the Property
CENTURY 21 KING License #01908216 Listed on: 07/05/2018

Property Details
Home Type
- Manufactured Home
Year Built
- Built in 1981
Lot Details
- 1,536 Sq Ft Lot
- Land Lease of $961 per month
Home Design
- Pillar, Post or Pier Foundation
- Raised Foundation
Interior Spaces
- 1,536 Sq Ft Home
- 1-Story Property
- Cathedral Ceiling
Kitchen
- Gas Range
- Range Hood
- Dishwasher
- Disposal
Flooring
- Carpet
- Vinyl
Bedrooms and Bathrooms
- 3 Bedrooms
- Primary Bedroom Suite
- Walk-In Closet
- 2 Full Bathrooms
- Soaking Tub
- Separate Shower
- Closet In Bathroom
Laundry
- Laundry Room
- Washer and Gas Dryer Hookup
Home Security
- Carbon Monoxide Detectors
- Fire and Smoke Detector
Parking
- 3 Parking Spaces
- 3 Attached Carport Spaces
- Parking Available
- Automatic Gate
Pool
- In Ground Pool
- Heated Spa
- In Ground Spa
- Fence Around Pool
Outdoor Features
- Deck
- Covered patio or porch
- Shed
Location
- Suburban Location
Mobile Home
- Mobile home included in the sale
- Mobile Home is 12 x 64 Feet
- Wood Skirt
Utilities
- Central Heating and Cooling System
- Gas Water Heater
Listing and Financial Details
- Tax Lot 85
- Tax Tract Number 18
- Assessor Parcel Number 0216081076085
Community Details
Overview
- Senior Community
- No Home Owners Association
- Rancho Ontario | Phone (909) 947-4217
Recreation
- Community Pool
- Community Spa
Security
- 24-Hour Security
Similar Homes in Ontario, CA
Home Values in the Area
Average Home Value in this Area
Property History
| Date | Event | Price | Change | Sq Ft Price |
|---|---|---|---|---|
| 01/20/2023 01/20/23 | Sold | $120,000 | -6.3% | $78 / Sq Ft |
| 11/16/2022 11/16/22 | Price Changed | $128,000 | -7.2% | $83 / Sq Ft |
| 10/25/2022 10/25/22 | For Sale | $138,000 | +97.1% | $90 / Sq Ft |
| 09/26/2018 09/26/18 | Sold | $70,000 | 0.0% | $46 / Sq Ft |
| 08/21/2018 08/21/18 | Price Changed | $70,000 | -12.5% | $46 / Sq Ft |
| 07/05/2018 07/05/18 | For Sale | $80,000 | -- | $52 / Sq Ft |
Tax History Compared to Growth
Agents Affiliated with this Home
-
ROBERT ADAMS

Seller's Agent in 2023
ROBERT ADAMS
First Team Real Estate
(909) 702-9205
1 in this area
85 Total Sales
-
C
Buyer's Agent in 2023
CHERIE BEAUREGARD WERLE
KELLER WILLIAMS RIVERSIDE CENT
-
Jonathan Perea

Seller's Agent in 2018
Jonathan Perea
CENTURY 21 KING
(909) 205-7500
1 in this area
119 Total Sales
-
Margaret Garemore

Buyer's Agent in 2018
Margaret Garemore
Seven Gables Real Estate
(626) 483-4611
75 Total Sales
Map
Source: California Regional Multiple Listing Service (CRMLS)
MLS Number: CV18160983
- 1456 E Philadelphia St Unit 136
- 1456 E Philadelphia St Unit 374
- 1456 E Philadelphia St Unit 311
- 1456 E Philadelphia St
- 1456 E Philadelphia St Unit 424
- 1456 E Philadelphia St Unit 108
- 1456 E Philadelphia St Unit 427
- 1456 E Philadelphia St Unit 109
- 1456 E Philadelphia St Unit 299
- 1456 E Philadelphia St Unit 154
- 1456 E Philadelphia St Unit 275
- 1456 E Philadelphia St Unit 129
- 1456 E Philadelphia St Unit 372
- 1456 E Philadelphia St Unit 279
- 1456 E Philadelphia St Unit 121
- 1456 E Philadelphia St Unit 368
- 1456 E Philadelphia St Unit 444
- 2355 S Pinehurst Place
- 2522 S Calaveras Place
- 1473 E Bermuda Dunes St
