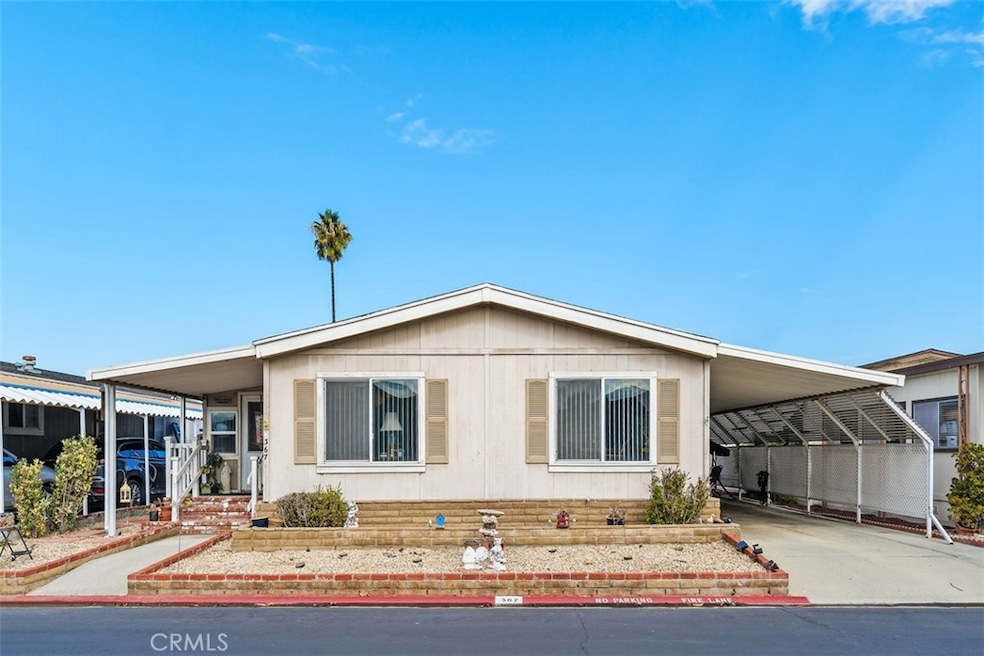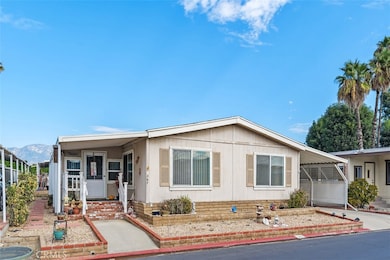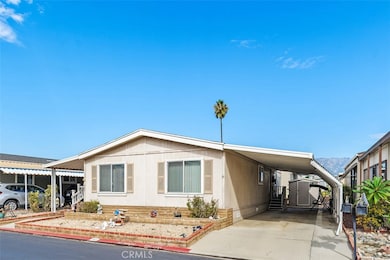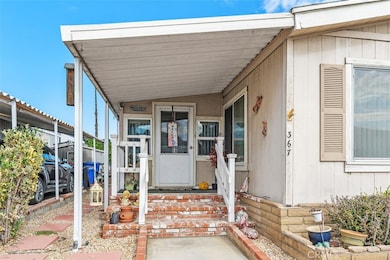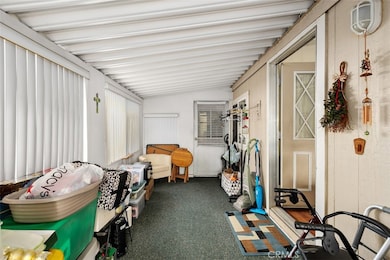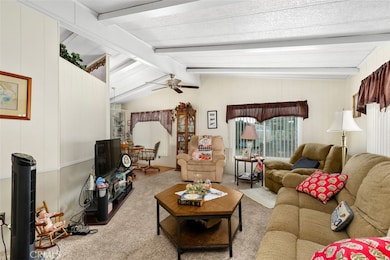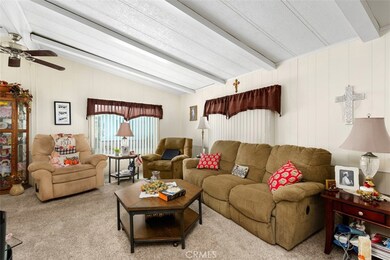1456 E Philadelphia St Ontario, CA 91761
Downtown Ontario NeighborhoodEstimated payment $754/month
Highlights
- Fitness Center
- Active Adult
- Pickleball Courts
- Heated In Ground Pool
- Clubhouse
- Laundry Room
About This Home
2 Bd 2 Ba manufactured home for sale. This home offers a kitchen with lots of cabinets storage, a breakfast bar. The kitchen flows into the dining area, that leads to the living room which has big windows for natural light. The floorplan offers a big laundry room with and office like set up. The main suite offers a big bedroom, bathroom with a combo set up of a garden tub and a stand-up shower. The driveway has room for 2 vehicles. The porch is enclosed. Don't miss out in calling it home. Newly renovated amenities await you offering a heated pool and spa opened year-round, a hall to host any event, our clubhouse offers a billiards room, card table room, a fitness room as well as a gym and a lounge area to just sit and relax. The Park also offers an active area with two pickleball courts, bocce ball and we didn't forget about your fur babies, two dog parks. Don't miss out on the opportunity to call this beauty your home.
Listing Agent
CABRILLO MANAGEMENT CORPORATION Brokerage Phone: 562-287-2333 License #02198261 Listed on: 11/04/2025
Property Details
Home Type
- Manufactured Home
Year Built
- Built in 1980
Lot Details
- Density is 6-10 Units/Acre
- Land Lease of $1,700 per month
Interior Spaces
- 1,152 Sq Ft Home
- 1-Story Property
Bedrooms and Bathrooms
- 2 Bedrooms
- 2 Full Bathrooms
Laundry
- Laundry Room
- Washer and Gas Dryer Hookup
Parking
- 2 Parking Spaces
- 2 Carport Spaces
- Parking Available
Pool
- Heated In Ground Pool
- Heated Spa
- In Ground Spa
- Gunite Pool
- Gunite Spa
Outdoor Features
- Exterior Lighting
Mobile Home
- Mobile home included in the sale
- Mobile Home Model is Canyon Crest
- Mobile Home is 24 x 48 Feet
- Manufactured Home
Listing and Financial Details
- Tax Lot UNK
- Assessor Parcel Number 0216081076367 01
Community Details
Overview
- Active Adult
- Property has a Home Owners Association
- Rancho Ontario
Amenities
- Community Barbecue Grill
- Clubhouse
- Billiard Room
- Laundry Facilities
Recreation
- Pickleball Courts
- Bocce Ball Court
- Fitness Center
- Community Pool
- Community Spa
- Dog Park
Pet Policy
- Breed Restrictions
Map
Home Values in the Area
Average Home Value in this Area
Property History
| Date | Event | Price | List to Sale | Price per Sq Ft | Prior Sale |
|---|---|---|---|---|---|
| 11/18/2025 11/18/25 | Pending | -- | -- | -- | |
| 11/18/2025 11/18/25 | Pending | -- | -- | -- | |
| 11/06/2025 11/06/25 | Price Changed | $139,999 | +16.7% | $89 / Sq Ft | |
| 11/04/2025 11/04/25 | For Sale | $119,999 | -7.7% | $104 / Sq Ft | |
| 10/28/2025 10/28/25 | Price Changed | $129,999 | -34.7% | $120 / Sq Ft | |
| 09/24/2025 09/24/25 | For Sale | $199,000 | +32.7% | $98 / Sq Ft | |
| 09/19/2025 09/19/25 | For Sale | $150,000 | -9.1% | $98 / Sq Ft | |
| 09/19/2025 09/19/25 | For Sale | $165,000 | -2.9% | $132 / Sq Ft | |
| 09/19/2025 09/19/25 | For Sale | $170,000 | +41.7% | $136 / Sq Ft | |
| 09/17/2025 09/17/25 | For Sale | $120,000 | -17.0% | $89 / Sq Ft | |
| 09/05/2025 09/05/25 | Price Changed | $144,500 | -6.8% | $92 / Sq Ft | |
| 09/05/2025 09/05/25 | For Sale | $154,999 | 0.0% | $99 / Sq Ft | |
| 09/04/2025 09/04/25 | Off Market | $154,999 | -- | -- | |
| 08/22/2025 08/22/25 | Price Changed | $154,999 | +74.2% | $99 / Sq Ft | |
| 08/22/2025 08/22/25 | Price Changed | $89,000 | -43.7% | $84 / Sq Ft | |
| 08/05/2025 08/05/25 | Price Changed | $157,999 | +43.6% | $101 / Sq Ft | |
| 08/01/2025 08/01/25 | For Sale | $110,000 | -57.7% | $54 / Sq Ft | |
| 08/01/2025 08/01/25 | For Sale | $259,999 | +95.5% | $177 / Sq Ft | |
| 07/18/2025 07/18/25 | Price Changed | $132,999 | -1.5% | $123 / Sq Ft | |
| 07/09/2025 07/09/25 | Price Changed | $134,999 | +35.0% | $125 / Sq Ft | |
| 07/02/2025 07/02/25 | For Sale | $100,000 | -28.1% | $95 / Sq Ft | |
| 06/25/2025 06/25/25 | Price Changed | $138,999 | -0.7% | $129 / Sq Ft | |
| 06/24/2025 06/24/25 | Sold | $140,000 | +1.5% | $84 / Sq Ft | View Prior Sale |
| 06/09/2025 06/09/25 | Pending | -- | -- | -- | |
| 06/06/2025 06/06/25 | Price Changed | $137,999 | -13.8% | $128 / Sq Ft | |
| 06/06/2025 06/06/25 | For Sale | $159,999 | -1.2% | $102 / Sq Ft | |
| 05/06/2025 05/06/25 | For Sale | $162,000 | -16.9% | $97 / Sq Ft | |
| 04/29/2025 04/29/25 | Sold | $195,000 | 0.0% | $112 / Sq Ft | View Prior Sale |
| 04/12/2025 04/12/25 | For Sale | $195,000 | +39.3% | $112 / Sq Ft | |
| 04/11/2025 04/11/25 | For Sale | $139,999 | -28.2% | $130 / Sq Ft | |
| 03/28/2025 03/28/25 | Pending | -- | -- | -- | |
| 03/24/2025 03/24/25 | Pending | -- | -- | -- | |
| 02/15/2025 02/15/25 | Price Changed | $195,000 | -9.3% | $112 / Sq Ft | |
| 12/26/2024 12/26/24 | For Sale | $214,999 | +34.4% | $124 / Sq Ft | |
| 12/20/2024 12/20/24 | Sold | $160,000 | +55.7% | $87 / Sq Ft | View Prior Sale |
| 12/03/2024 12/03/24 | Sold | $102,750 | -25.5% | $82 / Sq Ft | View Prior Sale |
| 10/28/2024 10/28/24 | Pending | -- | -- | -- | |
| 10/28/2024 10/28/24 | Pending | -- | -- | -- | |
| 10/25/2024 10/25/24 | Sold | $138,000 | -18.8% | $68 / Sq Ft | View Prior Sale |
| 10/10/2024 10/10/24 | Pending | -- | -- | -- | |
| 09/13/2024 09/13/24 | Price Changed | $169,999 | +21.4% | $93 / Sq Ft | |
| 09/12/2024 09/12/24 | For Sale | $139,999 | -12.5% | $69 / Sq Ft | |
| 08/30/2024 08/30/24 | Sold | $160,000 | -8.6% | $111 / Sq Ft | View Prior Sale |
| 08/13/2024 08/13/24 | For Sale | $175,000 | 0.0% | $96 / Sq Ft | |
| 07/31/2024 07/31/24 | Pending | -- | -- | -- | |
| 07/15/2024 07/15/24 | For Sale | $175,000 | +59.1% | $96 / Sq Ft | |
| 07/14/2024 07/14/24 | For Sale | $110,000 | -35.3% | $88 / Sq Ft | |
| 07/03/2024 07/03/24 | Pending | -- | -- | -- | |
| 07/01/2024 07/01/24 | For Sale | $169,999 | +100.0% | $118 / Sq Ft | |
| 05/15/2020 05/15/20 | Sold | $85,000 | 0.0% | $42 / Sq Ft | View Prior Sale |
| 04/18/2020 04/18/20 | For Sale | $85,000 | -- | $42 / Sq Ft |
Source: California Regional Multiple Listing Service (CRMLS)
MLS Number: IV25253755
- 1456 E Philadelphia St Unit 134
- 1456 E Philadelphia St Unit 378
- 1456 E Philadelphia St Unit 218
- 1456 E Philadelphia St Unit 279
- 1456 E Philadelphia St Unit 39
- 1456 E Philadelphia St Unit 41
- 1456 E Philadelphia St Unit 311
- 1456 E Philadelphia St Unit 158
- 1456 E Philadelphia St Unit 109
- 1456 E Philadelphia St Unit 351
- 1456 E Philadelphia St Unit 154
- 1456 E Philadelphia St Unit 331
- 1456 E Philadelphia St Unit 322
- 1456 E Philadelphia St Unit 24
- 1456 E Philadelphia St Unit 367
- 1456 E Philadelphia St Unit 372
- 1456 E Philadelphia St Unit 331
- 1456 E Philadelphia St Unit 145
- 1056 E Philadelphia St
- 2346 S Cucamonga Ave
- 2355 S Greenwood Place Unit B
- 1900 S Campus Ave
- 619 E Riverside Dr
- 551 E Riverside Dr
- 451 E Riverside Dr
- 928 S Bon View Ave
- 331 E Cottonwood St
- 2455 S Fern Ave
- 155 W Via Rua Flores
- 2550 E Riverside Dr
- 200 E Phillips St Unit 202
- 2879 S Via Belamaria
- 2955 S Via Belamaria
- 2882 S Via Belamaria
- 2571 Cloudview Privado
- 3256 Sprout Paseo
- 3472 E Emerald Dr
- 3303 S Archibald Ave
