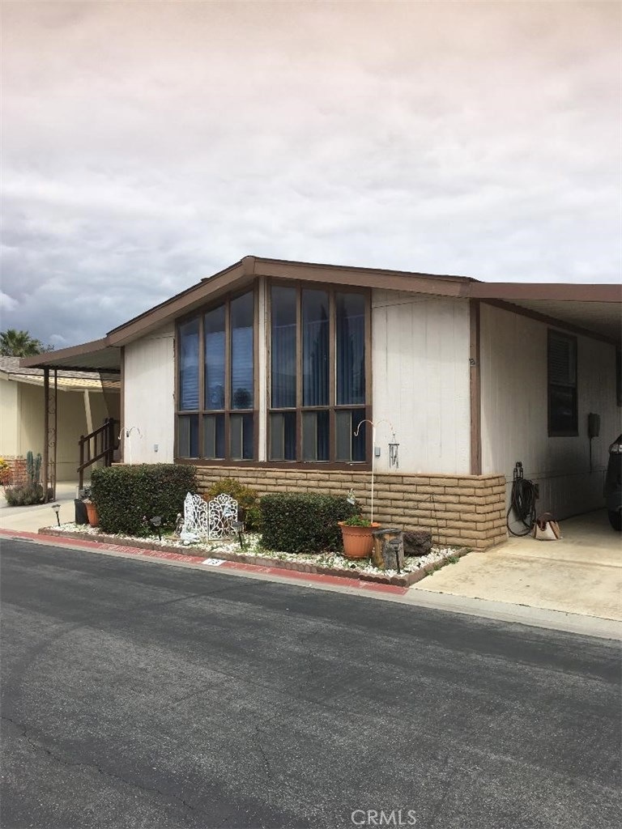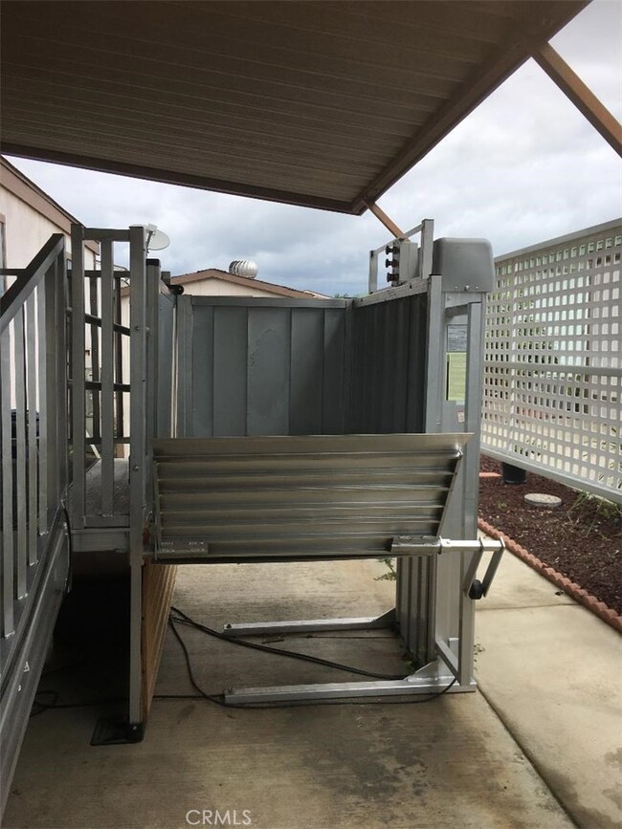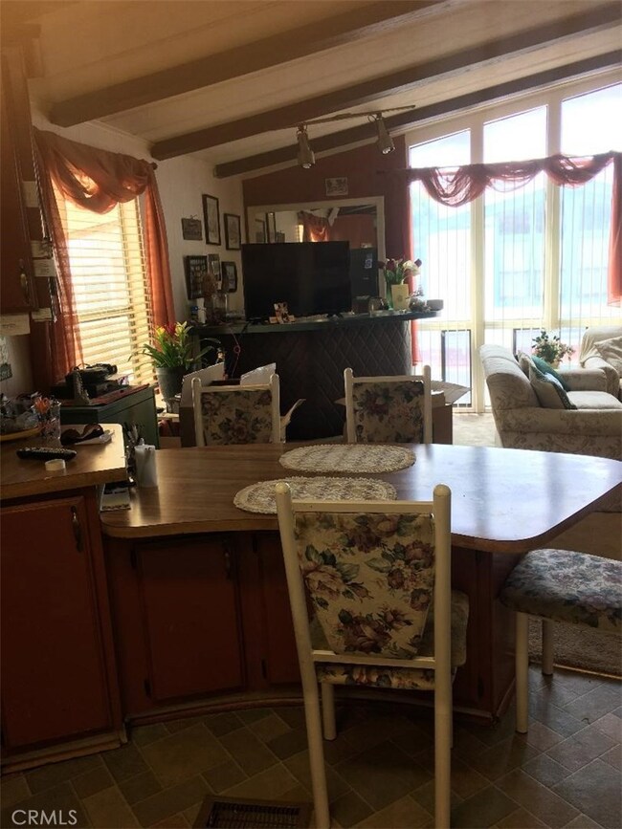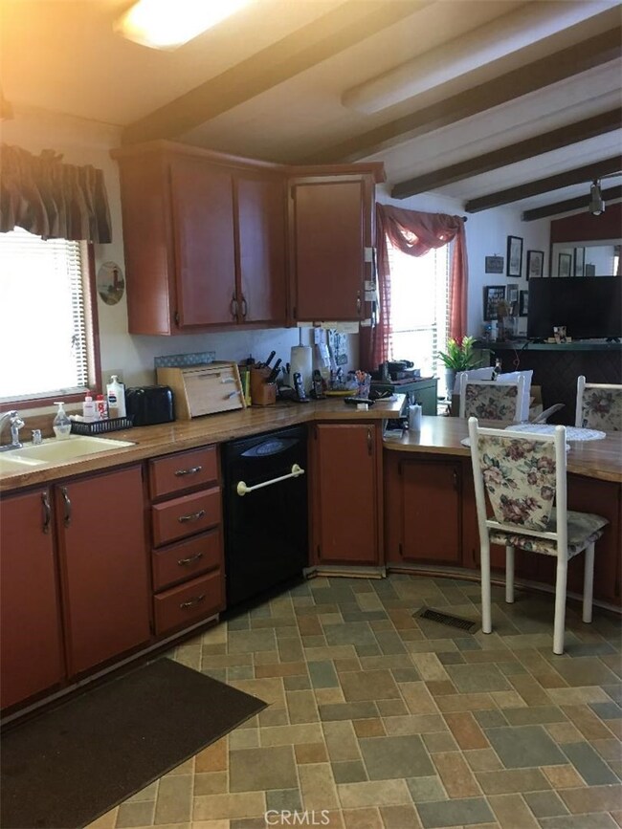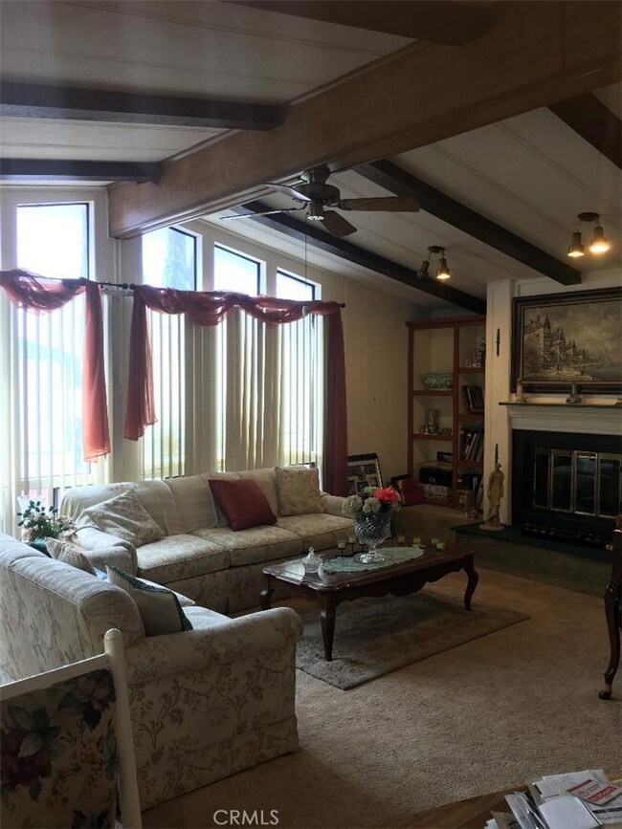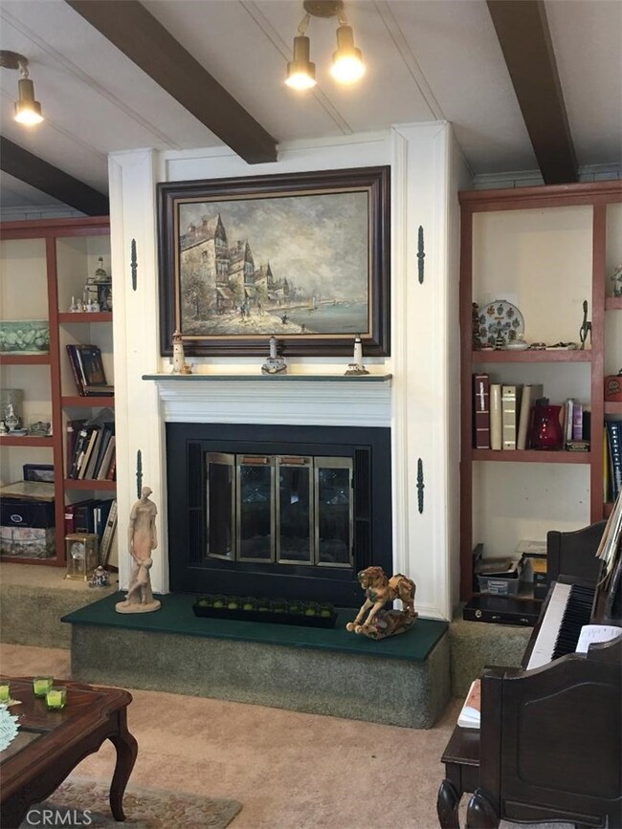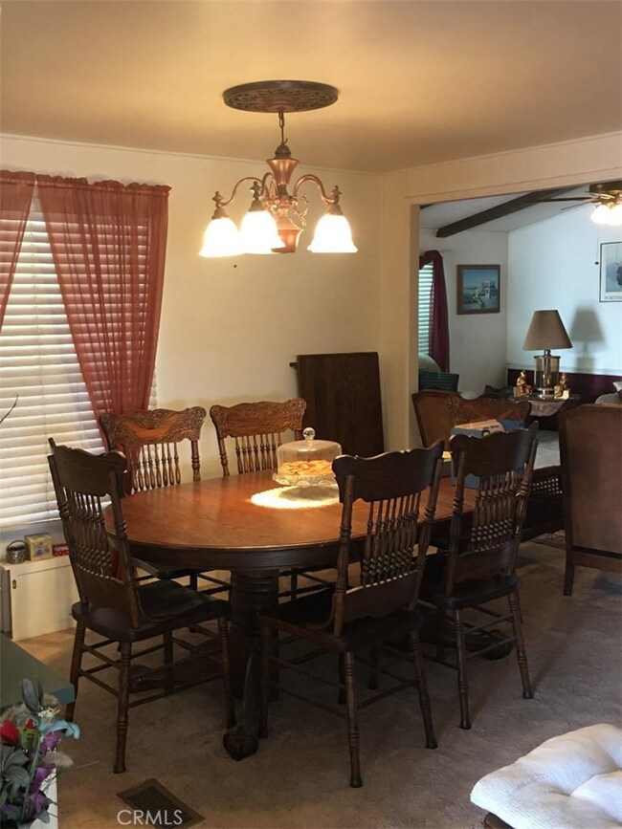
1456 E Philadelphia St Ontario, CA 91761
Downtown Ontario NeighborhoodHighlights
- Heated Pool
- No HOA
- Dogs Allowed
- Senior Community
- Laundry Room
- Manufactured Home
About This Home
As of June 2025LET ME INTRODUCE YOU TO THE BEAUTIFUL SENIOR PARK AT RANCHO ONTARIO, A LARGE TRIPLE/WIDE MOBILE HOME, GREAT LOCATION, CLOSE TO GUEST PARKING, CLUBHOUSE, POOL. COMES WITH A LIFT OFF THE BACK PORCH, RIGHT INTO THE CARPORT. HUGH MASTER ROOM, WITH A ROOMY WALK IN CLOSET. WALK IN SHOWER, FAMILY ROOM WITH FIREPLACE, AND WET BAR. REFRIGERATOR, WASHER, DRYER STAYS, AND ALL FURNISHINGS ARE NEGOTIABLE. NEWER KITCHEN FLOORING, LARGE LAUNDRY, CEILING FANS, NEW PLUMBING UNDER HOME. NEW FURNACE. THIS IS A MUST SEE!!!! THIS HOME IS A VERY OPEN FLOOR PLAN. THERE IS A FAMILY ROOM, DINING, LIVING SELLER IS VERY MOTIVATED! MANY AMENITIES: HEATED POOL, 2 JACUZZIS, BILLIARDS, LIBRARY, WORKOUT ROOM, SAUNAS. buyer to verify sq ft. please submit credit, proof of funds, pre qual letter, thank you
Last Agent to Sell the Property
Century 21 Masters License #01009463 Listed on: 04/18/2020

Property Details
Home Type
- Manufactured Home
Year Built
- Built in 1982
Lot Details
- Density is up to 1 Unit/Acre
- Land Lease
Home Design
- 2,040 Sq Ft Home
- Shingle Roof
Bedrooms and Bathrooms
- 2 Bedrooms
- 2 Full Bathrooms
Laundry
- Laundry Room
- Dryer
Pool
- Heated Pool
- Fence Around Pool
Outdoor Features
- Exterior Lighting
Mobile Home
- Mobile home included in the sale
- Mobile Home is 24 x 60 Feet
- Manufactured Home
Listing and Financial Details
- Rent includes trash collection, water
- Assessor Parcel Number 0216081076073
Community Details
Overview
- Senior Community
- No Home Owners Association
- RANCHO ONTARIO
Recreation
- Community Pool
Pet Policy
- Dogs Allowed
Similar Homes in Ontario, CA
Home Values in the Area
Average Home Value in this Area
Property History
| Date | Event | Price | Change | Sq Ft Price |
|---|---|---|---|---|
| 07/18/2025 07/18/25 | Price Changed | $132,999 | -1.5% | $123 / Sq Ft |
| 07/09/2025 07/09/25 | Price Changed | $134,999 | +35.0% | $125 / Sq Ft |
| 07/03/2025 07/03/25 | Pending | -- | -- | -- |
| 07/02/2025 07/02/25 | For Sale | $100,000 | -28.1% | $95 / Sq Ft |
| 06/25/2025 06/25/25 | Price Changed | $138,999 | -0.7% | $129 / Sq Ft |
| 06/24/2025 06/24/25 | Sold | $140,000 | +4.6% | $84 / Sq Ft |
| 06/10/2025 06/10/25 | Price Changed | $133,888 | -3.0% | $116 / Sq Ft |
| 06/09/2025 06/09/25 | Pending | -- | -- | -- |
| 06/06/2025 06/06/25 | Price Changed | $137,999 | -13.8% | $128 / Sq Ft |
| 06/06/2025 06/06/25 | For Sale | $159,999 | -15.8% | $102 / Sq Ft |
| 06/06/2025 06/06/25 | For Sale | $189,999 | +15.2% | $93 / Sq Ft |
| 05/29/2025 05/29/25 | Price Changed | $164,999 | -2.7% | $106 / Sq Ft |
| 05/06/2025 05/06/25 | Price Changed | $169,500 | +4.6% | $109 / Sq Ft |
| 05/06/2025 05/06/25 | For Sale | $162,000 | -16.9% | $97 / Sq Ft |
| 04/29/2025 04/29/25 | Sold | $195,000 | +25.9% | $112 / Sq Ft |
| 04/19/2025 04/19/25 | For Sale | $154,900 | -20.6% | $134 / Sq Ft |
| 04/12/2025 04/12/25 | For Sale | $195,000 | +39.3% | $112 / Sq Ft |
| 04/11/2025 04/11/25 | For Sale | $139,999 | -22.0% | $130 / Sq Ft |
| 04/03/2025 04/03/25 | For Sale | $179,500 | -7.9% | $115 / Sq Ft |
| 03/28/2025 03/28/25 | Pending | -- | -- | -- |
| 03/24/2025 03/24/25 | Pending | -- | -- | -- |
| 02/15/2025 02/15/25 | Price Changed | $195,000 | -9.3% | $112 / Sq Ft |
| 12/26/2024 12/26/24 | For Sale | $214,999 | +34.4% | $124 / Sq Ft |
| 12/20/2024 12/20/24 | Sold | $160,000 | +55.7% | $87 / Sq Ft |
| 12/03/2024 12/03/24 | Sold | $102,750 | -14.4% | $82 / Sq Ft |
| 11/26/2024 11/26/24 | Sold | $120,000 | -13.0% | $78 / Sq Ft |
| 10/28/2024 10/28/24 | Pending | -- | -- | -- |
| 10/28/2024 10/28/24 | Pending | -- | -- | -- |
| 10/28/2024 10/28/24 | Pending | -- | -- | -- |
| 10/25/2024 10/25/24 | Sold | $138,000 | -1.4% | $68 / Sq Ft |
| 10/10/2024 10/10/24 | For Sale | $139,999 | -17.6% | $91 / Sq Ft |
| 10/10/2024 10/10/24 | Pending | -- | -- | -- |
| 09/13/2024 09/13/24 | Price Changed | $169,999 | +21.4% | $93 / Sq Ft |
| 09/12/2024 09/12/24 | For Sale | $139,999 | -12.5% | $69 / Sq Ft |
| 08/30/2024 08/30/24 | Sold | $160,000 | -8.6% | $111 / Sq Ft |
| 08/13/2024 08/13/24 | For Sale | $175,000 | 0.0% | $96 / Sq Ft |
| 07/31/2024 07/31/24 | Pending | -- | -- | -- |
| 07/15/2024 07/15/24 | For Sale | $175,000 | +59.1% | $96 / Sq Ft |
| 07/14/2024 07/14/24 | For Sale | $110,000 | -35.3% | $88 / Sq Ft |
| 07/03/2024 07/03/24 | Pending | -- | -- | -- |
| 07/01/2024 07/01/24 | For Sale | $169,999 | +100.0% | $118 / Sq Ft |
| 05/15/2020 05/15/20 | Sold | $85,000 | 0.0% | $42 / Sq Ft |
| 04/18/2020 04/18/20 | For Sale | $85,000 | -- | $42 / Sq Ft |
Tax History Compared to Growth
Agents Affiliated with this Home
-
MAYRA MONTES MARTINEZ
M
Seller's Agent in 2025
MAYRA MONTES MARTINEZ
CABRILLO MANAGEMENT CORPORATION
(562) 287-2333
27 in this area
27 Total Sales
-
ALICIA BURRUEL
A
Seller's Agent in 2025
ALICIA BURRUEL
CENTURY 21 KING
(909) 980-8000
17 Total Sales
-
Will Quintanilla

Buyer's Agent in 2025
Will Quintanilla
First Option Realty
(714) 231-2332
1 in this area
57 Total Sales
-
Susan Karns
S
Buyer's Agent in 2024
Susan Karns
Premier Homes & Estates
(818) 517-9737
1 in this area
34 Total Sales
-
Jordana Treadwell

Buyer's Agent in 2024
Jordana Treadwell
KW College Park
(909) 519-1358
1 in this area
38 Total Sales
-
Eric Robbins
E
Buyer Co-Listing Agent in 2024
Eric Robbins
RC Commercial
(213) 479-9717
1 in this area
7 Total Sales
Map
Source: California Regional Multiple Listing Service (CRMLS)
MLS Number: TR20075499
- 1456 E Philadelphia St Unit 136
- 1456 E Philadelphia St Unit 374
- 1456 E Philadelphia St Unit 311
- 1456 E Philadelphia St Unit 424
- 1456 E Philadelphia St Unit 108
- 1456 E Philadelphia St Unit 427
- 1456 E Philadelphia St Unit 109
- 1456 E Philadelphia St Unit 299
- 1456 E Philadelphia St Unit 154
- 1456 E Philadelphia St Unit 275
- 1456 E Philadelphia St Unit 129
- 1456 E Philadelphia St Unit 372
- 1456 E Philadelphia St Unit 279
- 1456 E Philadelphia St Unit 121
- 1456 E Philadelphia St Unit 368
- 1456 E Philadelphia St Unit 444
- 2355 S Pinehurst Place
- 2522 S Calaveras Place
- 1473 E Bermuda Dunes St
