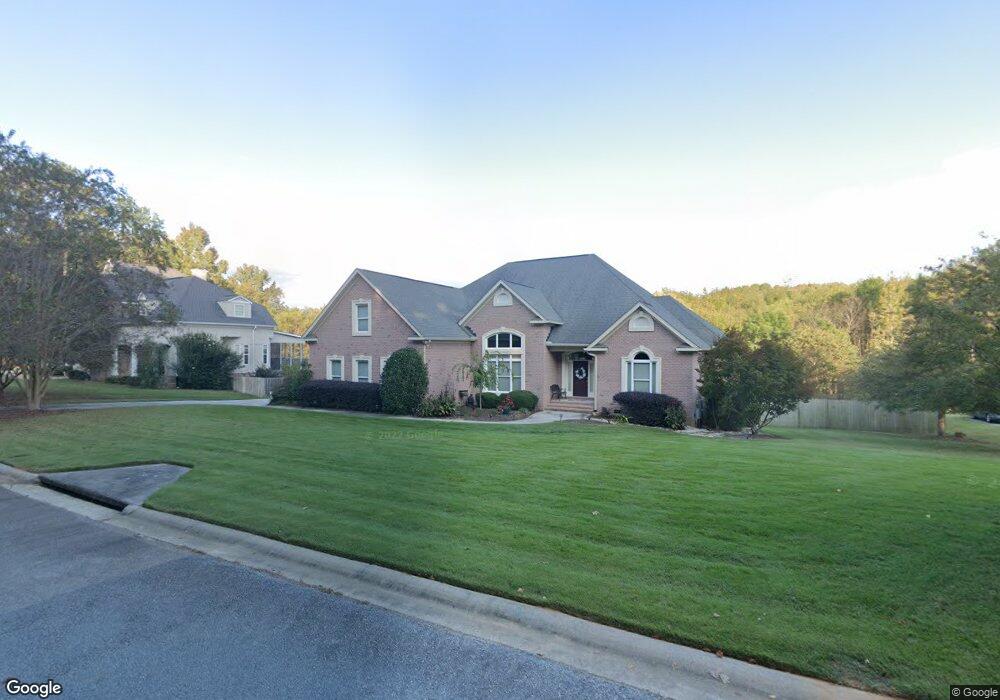Estimated Value: $650,471 - $674,000
4
Beds
4
Baths
4,100
Sq Ft
$163/Sq Ft
Est. Value
About This Home
This home is located at 1456 Knob Hill Cir, Evans, GA 30809 and is currently estimated at $666,868, approximately $162 per square foot. 1456 Knob Hill Cir is a home located in Columbia County with nearby schools including Greenbrier Middle School and Greenbrier High School.
Ownership History
Date
Name
Owned For
Owner Type
Purchase Details
Closed on
Dec 20, 2010
Sold by
Medina Jorge
Bought by
Sutton Damian D
Current Estimated Value
Home Financials for this Owner
Home Financials are based on the most recent Mortgage that was taken out on this home.
Original Mortgage
$316,000
Outstanding Balance
$210,890
Interest Rate
4.42%
Mortgage Type
New Conventional
Estimated Equity
$455,978
Purchase Details
Closed on
May 4, 2005
Sold by
Medina Jorge
Bought by
Medina Jorge and Medina Angela
Home Financials for this Owner
Home Financials are based on the most recent Mortgage that was taken out on this home.
Original Mortgage
$264,800
Interest Rate
5.88%
Mortgage Type
New Conventional
Purchase Details
Closed on
Dec 13, 2004
Sold by
Griffin Sheila C
Bought by
Griffin Stephen O and Griffin Sheila C
Home Financials for this Owner
Home Financials are based on the most recent Mortgage that was taken out on this home.
Original Mortgage
$261,000
Interest Rate
5.66%
Mortgage Type
Construction
Purchase Details
Closed on
Nov 5, 2004
Sold by
Medina Jorge and Medina Angela
Bought by
Griffin Sheila C
Home Financials for this Owner
Home Financials are based on the most recent Mortgage that was taken out on this home.
Original Mortgage
$261,000
Interest Rate
5.66%
Mortgage Type
Construction
Purchase Details
Closed on
Nov 3, 2004
Sold by
Knob Hill Llc
Bought by
Medina Jorge and Medina Angela
Home Financials for this Owner
Home Financials are based on the most recent Mortgage that was taken out on this home.
Original Mortgage
$261,000
Interest Rate
5.66%
Mortgage Type
Construction
Create a Home Valuation Report for This Property
The Home Valuation Report is an in-depth analysis detailing your home's value as well as a comparison with similar homes in the area
Home Values in the Area
Average Home Value in this Area
Purchase History
| Date | Buyer | Sale Price | Title Company |
|---|---|---|---|
| Sutton Damian D | $395,000 | -- | |
| Sutton Damian D | $395,000 | -- | |
| Medina Jorge | -- | -- | |
| Medina Jorge | $332,000 | -- | |
| Griffin Stephen O | -- | -- | |
| Griffin Sheila C | -- | -- | |
| Medina Jorge | $61,000 | -- |
Source: Public Records
Mortgage History
| Date | Status | Borrower | Loan Amount |
|---|---|---|---|
| Open | Sutton Damian D | $316,000 | |
| Closed | Sutton Damian D | $316,000 | |
| Previous Owner | Medina Jorge | $264,800 | |
| Previous Owner | Griffin Stephen O | $261,000 | |
| Previous Owner | Griffin Sheila C | $61,000 |
Source: Public Records
Tax History Compared to Growth
Tax History
| Year | Tax Paid | Tax Assessment Tax Assessment Total Assessment is a certain percentage of the fair market value that is determined by local assessors to be the total taxable value of land and additions on the property. | Land | Improvement |
|---|---|---|---|---|
| 2025 | $5,711 | $239,057 | $53,868 | $185,189 |
| 2024 | $5,130 | $204,969 | $40,701 | $164,268 |
| 2023 | $5,130 | $207,250 | $40,701 | $166,549 |
| 2022 | $5,279 | $202,933 | $40,008 | $162,925 |
| 2021 | $4,706 | $172,942 | $30,900 | $142,042 |
| 2020 | $4,322 | $155,546 | $28,722 | $126,824 |
| 2019 | $4,229 | $152,174 | $32,104 | $120,070 |
| 2018 | $3,965 | $142,191 | $31,004 | $111,187 |
| 2017 | $3,814 | $136,287 | $35,104 | $101,183 |
| 2016 | $4,111 | $152,367 | $30,880 | $121,487 |
| 2015 | $3,971 | $146,896 | $30,380 | $116,516 |
| 2014 | $3,806 | $139,052 | $33,180 | $105,872 |
Source: Public Records
Map
Nearby Homes
- 1459 Knob Hill Cir
- 1433 Knob Hill Cir
- 620 Cornerstone Place
- 964 Woody Hill Cir
- 960 Woody Hill Cir
- 425 Flowing Creek Dr
- 508 Split Pine Trail
- 4832 Washington Rd
- 3483 Conifer Trail
- 5108 Wells Dr
- 917 Windmill Pkwy
- 5107 Windmill Place
- 3246 Windwood St
- 703 Harrison Dr
- 703 Low Meadow Dr
- 2034 Summerton Cir
- 5079 Wells Dr
- 1217 Berkley Hills Pass
- 702 Rye Hill Dr
- 2925 William Few Pkwy
- 1454 Knob Hill Cir
- 1458 Knob Hill Cir
- 1451 Knob Hill Cir
- 1452 Knob Hill Cir
- 1460 Knob Hill Cir
- 1449 Knob Hill Cir
- 1457 Knob Hill Cir
- 495 Knob Hill Ct W
- 1450 Knob Hill Cir
- 1462 Knob Hill Cir
- 493 Knob Hill Ct W
- 497 Knob Hill Ct W
- 499 Knob Hill Ct W
- 1464 Knob Hill Cir
- 1448 Knob Hill Cir
- 1461 Knob Hill Cir
- 491 Knob Hill Ct W
- 505 Knob Hill Ct E
- 494 Knob Hill Ct W
- 1466 Knob Hill Cir
