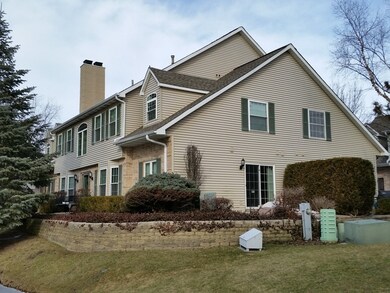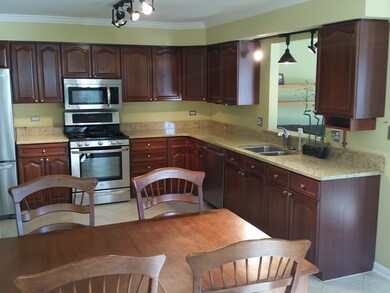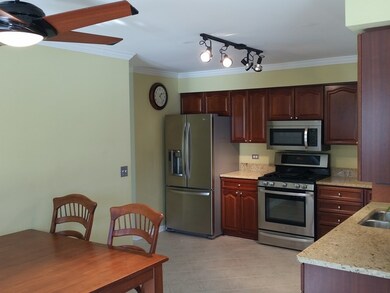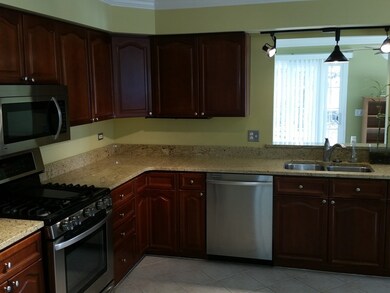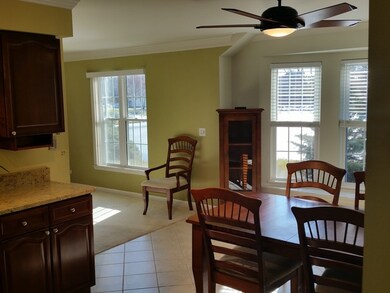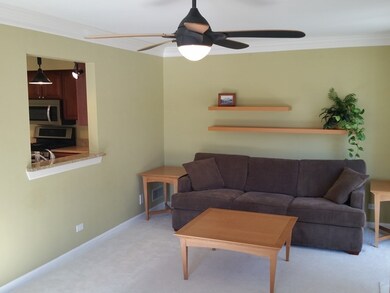
1456 Laurel Oaks Dr Unit 2A Streamwood, IL 60107
Highlights
- Lake Front
- Vaulted Ceiling
- Whirlpool Bathtub
- Landscaped Professionally
- Wood Flooring
- Mud Room
About This Home
As of December 2020Stunning waterfront home loaded with upgrades! Former builders model! Views of Laurel lake from every room! Eat in kitchen with cherry cabinets, granite counter tops, stainless appliances(2010), bay window and trac lighting! Crown molding throughout first floor. 2 fireplaces. Large living room with bay window. 1st floor family room with pass through to kitchen and sliding glass door to private patio! 1st floor laundry. Central vacuum. New furnace in 2013 and A.C in 2014. Plantation shutters, 6 panel doors and upgraded matching nickel door hardware throughout. Ceiling fans in all bedrooms. Spacious master suite with walk in closet and adjacent vaulted office. Master bedroom bath with jacuzzi tub, double sink & linen closet. ATT Digital Life security system. Newer roof and siding. 2 car garage. Extra long driveway, Convenient to shopping, restaurants and highways!
Last Agent to Sell the Property
Keller Williams Premiere Properties License #475132788 Listed on: 02/05/2016

Townhouse Details
Home Type
- Townhome
Est. Annual Taxes
- $7,059
Year Built
- 1995
Lot Details
- Lake Front
- Landscaped Professionally
HOA Fees
- $125 per month
Parking
- Attached Garage
- Garage Transmitter
- Garage Door Opener
- Driveway
- Parking Included in Price
- Garage Is Owned
Home Design
- Brick Exterior Construction
- Slab Foundation
- Asphalt Shingled Roof
- Vinyl Siding
Interior Spaces
- Vaulted Ceiling
- Skylights
- Wood Burning Fireplace
- Gas Log Fireplace
- Mud Room
- Entrance Foyer
- Home Office
- Storage
- Wood Flooring
Kitchen
- Breakfast Bar
- Walk-In Pantry
- Oven or Range
- Microwave
- Dishwasher
- Stainless Steel Appliances
- Disposal
Bedrooms and Bathrooms
- Primary Bathroom is a Full Bathroom
- Dual Sinks
- Whirlpool Bathtub
- Separate Shower
Laundry
- Laundry on main level
- Dryer
- Washer
Utilities
- Forced Air Heating and Cooling System
- Heating System Uses Gas
Community Details
- Pets Allowed
Listing and Financial Details
- Homeowner Tax Exemptions
- $3,000 Seller Concession
Ownership History
Purchase Details
Home Financials for this Owner
Home Financials are based on the most recent Mortgage that was taken out on this home.Purchase Details
Home Financials for this Owner
Home Financials are based on the most recent Mortgage that was taken out on this home.Purchase Details
Home Financials for this Owner
Home Financials are based on the most recent Mortgage that was taken out on this home.Purchase Details
Home Financials for this Owner
Home Financials are based on the most recent Mortgage that was taken out on this home.Purchase Details
Similar Homes in Streamwood, IL
Home Values in the Area
Average Home Value in this Area
Purchase History
| Date | Type | Sale Price | Title Company |
|---|---|---|---|
| Warranty Deed | $253,000 | Citywide Title Corporation | |
| Warranty Deed | $230,000 | Attorneys Title Guaranty Fun | |
| Warranty Deed | $265,000 | -- | |
| Warranty Deed | $247,500 | Professional National Title | |
| Joint Tenancy Deed | $179,000 | -- |
Mortgage History
| Date | Status | Loan Amount | Loan Type |
|---|---|---|---|
| Previous Owner | $233,000 | New Conventional | |
| Previous Owner | $23,000 | Adjustable Rate Mortgage/ARM | |
| Previous Owner | $172,233 | New Conventional | |
| Previous Owner | $39,750 | Credit Line Revolving | |
| Previous Owner | $212,000 | Purchase Money Mortgage | |
| Previous Owner | $198,000 | Purchase Money Mortgage | |
| Previous Owner | $125,000 | Credit Line Revolving | |
| Closed | $24,750 | No Value Available |
Property History
| Date | Event | Price | Change | Sq Ft Price |
|---|---|---|---|---|
| 12/14/2020 12/14/20 | Sold | $253,000 | +1.2% | $105 / Sq Ft |
| 10/07/2020 10/07/20 | Pending | -- | -- | -- |
| 10/04/2020 10/04/20 | For Sale | $250,000 | +8.7% | $104 / Sq Ft |
| 04/22/2016 04/22/16 | Sold | $230,000 | -2.1% | $96 / Sq Ft |
| 03/03/2016 03/03/16 | Pending | -- | -- | -- |
| 02/18/2016 02/18/16 | Price Changed | $234,900 | -4.1% | $98 / Sq Ft |
| 02/05/2016 02/05/16 | For Sale | $244,900 | -- | $102 / Sq Ft |
Tax History Compared to Growth
Tax History
| Year | Tax Paid | Tax Assessment Tax Assessment Total Assessment is a certain percentage of the fair market value that is determined by local assessors to be the total taxable value of land and additions on the property. | Land | Improvement |
|---|---|---|---|---|
| 2024 | $7,059 | $23,000 | $4,500 | $18,500 |
| 2023 | $6,884 | $23,000 | $4,500 | $18,500 |
| 2022 | $6,884 | $23,000 | $4,500 | $18,500 |
| 2021 | $7,605 | $20,853 | $2,955 | $17,898 |
| 2020 | $6,367 | $20,853 | $2,955 | $17,898 |
| 2019 | $6,285 | $23,171 | $2,955 | $20,216 |
| 2018 | $5,511 | $19,177 | $2,586 | $16,591 |
| 2017 | $5,462 | $19,177 | $2,586 | $16,591 |
| 2016 | $5,381 | $19,177 | $2,586 | $16,591 |
| 2015 | $5,526 | $18,251 | $2,339 | $15,912 |
| 2014 | $5,467 | $18,251 | $2,339 | $15,912 |
| 2013 | $5,266 | $18,251 | $2,339 | $15,912 |
Agents Affiliated with this Home
-

Seller's Agent in 2020
Hunza Anwar
Charles Rutenberg Realty of IL
(630) 841-9417
1 in this area
58 Total Sales
-

Buyer's Agent in 2020
Jane Boeckelmann
Suburban Life Realty, Ltd
(847) 828-7373
2 in this area
92 Total Sales
-

Seller's Agent in 2016
Jeffrey Vitek
Keller Williams Premiere Properties
(630) 479-9536
55 Total Sales
-

Buyer's Agent in 2016
Matt Hernacki
MisterHomes Real Estate
(847) 366-8822
4 in this area
221 Total Sales
Map
Source: Midwest Real Estate Data (MRED)
MLS Number: MRD09132502
APN: 06-28-201-104-0000
- 82 Southwicke Dr Unit D
- 167 Southwicke Dr Unit 3404D
- 1421 Yellowstone Dr
- 956 High Point Ln
- 1420 Yellowstone Dr
- 309 Monarch Dr Unit 26S
- 56 Veneto Ct
- 912 Kings Canyon Dr
- 105 Black Hill Dr
- 772 Red Oak Dr
- 816 Blue Ridge Dr
- 1004 Oak Ridge Dr
- 531 Horizon Dr Unit 18531A
- 36 Evergreen Dr
- 17 Autumn Ln
- 406 Elderberry Ln
- 9N Merry Oaks Rd
- 412 Merry Oaks Rd
- 1324 Smoketree Ln
- 534 Philip Dr

