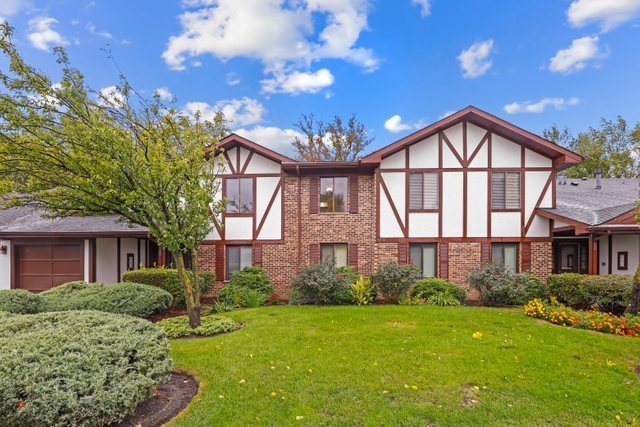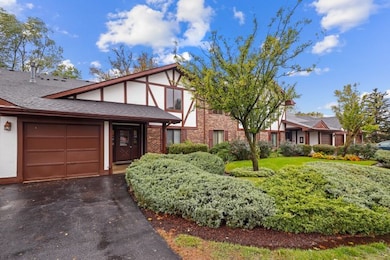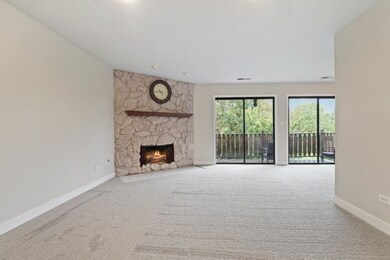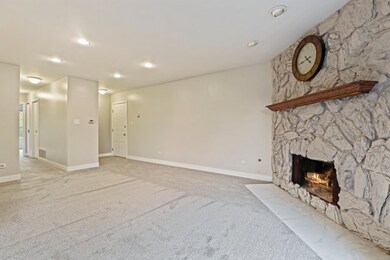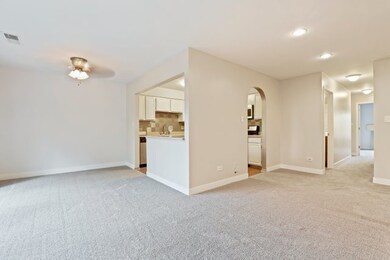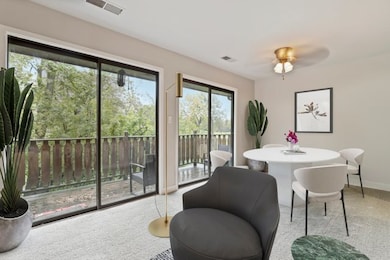
1456 N Elmhurst Rd Unit 202A Mount Prospect, IL 60056
North Mount Prospect NeighborhoodEstimated Value: $236,000 - $265,000
Highlights
- Golf Course Community
- Fitness Center
- Screened Porch
- Anne Sullivan Elementary School Rated A-
- Community Indoor Pool
- Sundeck
About This Home
As of December 2021Completely remodeled 2 bedroom 2 full bath townhome. Gorgeous golf course view from the serene balcony. Gorgeous kitchen remodel with all the amenities. Corian counters, white cabinetry, and stainless steel appliances. Remodeled bathrooms. Main bedroom with attached bath and walk-in closet. Top of the line laundry in unit. Conveniently located to Randhurst mall.
Last Agent to Sell the Property
Weichert Realtors -The Peevler Team License #471004521 Listed on: 11/08/2021
Property Details
Home Type
- Condominium
Est. Annual Taxes
- $4,137
Year Built
- Built in 1978 | Remodeled in 2021
Lot Details
- 2.28
HOA Fees
- $309 Monthly HOA Fees
Parking
- 1 Car Attached Garage
- Garage Door Opener
- Driveway
- Visitor Parking
- Parking Included in Price
Home Design
- Villa
- Brick Exterior Construction
Interior Spaces
- 1,078 Sq Ft Home
- 2-Story Property
- Ceiling Fan
- Wood Burning Fireplace
- Fireplace With Gas Starter
- Entrance Foyer
- Family Room with Fireplace
- Combination Dining and Living Room
- Screened Porch
- Sump Pump
- Intercom
Kitchen
- Range
- Microwave
- Dishwasher
- Disposal
Bedrooms and Bathrooms
- 2 Bedrooms
- 2 Potential Bedrooms
- 2 Full Bathrooms
Laundry
- Laundry Room
- Dryer
- Washer
Outdoor Features
- Balcony
Schools
- Dwight D Eisenhower Elementary S
- Macarthur Middle School
- John Hersey High School
Utilities
- Central Air
- Heating System Uses Natural Gas
Listing and Financial Details
- Homeowner Tax Exemptions
Community Details
Overview
- Association fees include parking, exterior maintenance, lawn care, snow removal
- 4 Units
- Sales Association, Phone Number (773) 313-0025
- Property managed by Rosen Management
Amenities
- Sundeck
Recreation
- Golf Course Community
- Fitness Center
- Community Indoor Pool
Pet Policy
- Limit on the number of pets
- Dogs and Cats Allowed
Ownership History
Purchase Details
Home Financials for this Owner
Home Financials are based on the most recent Mortgage that was taken out on this home.Purchase Details
Home Financials for this Owner
Home Financials are based on the most recent Mortgage that was taken out on this home.Purchase Details
Home Financials for this Owner
Home Financials are based on the most recent Mortgage that was taken out on this home.Purchase Details
Home Financials for this Owner
Home Financials are based on the most recent Mortgage that was taken out on this home.Similar Homes in the area
Home Values in the Area
Average Home Value in this Area
Purchase History
| Date | Buyer | Sale Price | Title Company |
|---|---|---|---|
| Karalinskaya Nataliya | -- | -- | |
| Karalinskaya Nataliya | -- | -- | |
| Maryna Karalinskaya | $182,000 | -- | |
| Formanski Nicole A | $112,500 | Chicago Title Company | |
| Saleh Najib | $147,500 | -- | |
| Saleh Najib | $147,500 | -- | |
| Saleh Najib | $147,500 | -- |
Mortgage History
| Date | Status | Borrower | Loan Amount |
|---|---|---|---|
| Open | Karalinskaya Nataliya | $172,710 | |
| Closed | Maryna Karalinskaya | $172,710 | |
| Previous Owner | Formanski Nicole A | $112,250 | |
| Previous Owner | Ordakowski Frank Z | $120,000 | |
| Previous Owner | Ordakowski Frank | $50,000 |
Property History
| Date | Event | Price | Change | Sq Ft Price |
|---|---|---|---|---|
| 12/28/2021 12/28/21 | Sold | $181,800 | -1.7% | $169 / Sq Ft |
| 11/14/2021 11/14/21 | Pending | -- | -- | -- |
| 11/08/2021 11/08/21 | For Sale | $184,900 | +25.4% | $172 / Sq Ft |
| 07/02/2014 07/02/14 | Sold | $147,500 | -4.8% | -- |
| 06/12/2014 06/12/14 | Pending | -- | -- | -- |
| 05/16/2014 05/16/14 | Price Changed | $155,000 | 0.0% | -- |
| 05/16/2014 05/16/14 | For Sale | $155,000 | +3.3% | -- |
| 04/06/2014 04/06/14 | Pending | -- | -- | -- |
| 04/04/2014 04/04/14 | For Sale | $150,000 | -- | -- |
Tax History Compared to Growth
Tax History
| Year | Tax Paid | Tax Assessment Tax Assessment Total Assessment is a certain percentage of the fair market value that is determined by local assessors to be the total taxable value of land and additions on the property. | Land | Improvement |
|---|---|---|---|---|
| 2024 | $4,204 | $18,968 | $2,005 | $16,963 |
| 2023 | $4,204 | $18,968 | $2,005 | $16,963 |
| 2022 | $4,204 | $18,968 | $2,005 | $16,963 |
| 2021 | $4,244 | $13,492 | $1,002 | $12,490 |
| 2020 | $4,137 | $13,492 | $1,002 | $12,490 |
| 2019 | $4,143 | $15,098 | $1,002 | $14,096 |
| 2018 | $3,756 | $12,422 | $877 | $11,545 |
| 2017 | $3,776 | $12,422 | $877 | $11,545 |
| 2016 | $3,536 | $12,422 | $877 | $11,545 |
| 2015 | $3,108 | $9,876 | $1,253 | $8,623 |
| 2014 | $2,264 | $9,876 | $1,253 | $8,623 |
| 2013 | $2,190 | $9,876 | $1,253 | $8,623 |
Agents Affiliated with this Home
-
Keeli Massimo

Seller's Agent in 2021
Keeli Massimo
Weichert Realtors -The Peevler Team
(847) 346-9074
5 in this area
137 Total Sales
-
Victor Ostrovsky
V
Buyer's Agent in 2021
Victor Ostrovsky
MarketMax Realty, Inc.
2 in this area
38 Total Sales
-
Phyllis Chudik

Seller's Agent in 2014
Phyllis Chudik
Baird Warner
(847) 204-0948
31 Total Sales
-
A
Buyer's Agent in 2014
Al Hasan
Berkshire Hathaway HomeServices Starck Real Estate
Map
Source: Midwest Real Estate Data (MRED)
MLS Number: 11265844
APN: 03-27-100-029-1004
- 1400 N Elmhurst Rd Unit 106
- 1400 N Yarmouth Place Unit 314
- 1433 Picadilly Ct
- 211 W Hanover Place Unit T85
- 200 Chester Ln
- 250 W Parliament Place Unit 118
- 250 W Parliament Place Unit 115
- 200 N Pine St
- 1405 Apricot Ct Unit D
- 1402 Apricot Ct Unit A
- 1402 Orange Ct Unit D
- 803 Persimmon Ln Unit A
- 10 W Leon Ln
- 1152 N Wheeling Rd
- 300 E Marion Ave
- 14 W Leon Ln
- 210 N Wheeling Rd
- 1210 N Dale Ave Unit 2I
- 627 Thistle Ln Unit 17183
- 639 Concord Way Unit 164J6
- 1456 N Elmhurst Rd Unit 202A
- 1458 N Elmhurst Rd Unit 104A
- 1458 N Elmhurst Rd Unit 103A
- 1458 N Elmhurst Rd Unit 203A
- 1458 N Elmhurst Rd Unit 204A
- 1456 N Elmhurst Rd Unit 102A
- 1456 N Elmhurst Rd Unit 101A
- 1456 N Elmhurst Rd Unit 102B
- 1454 N Elmhurst Rd Unit 201B
- 1454 N Elmhurst Rd Unit 102B
- 1454 N Elmhurst Rd Unit 202B
- 1454 N Elmhurst Rd Unit 101B
- 21 S Elmhurst Rd
- 19 S Elmhurst Rd
- 1450 N Elmhurst Rd Unit 102C
- 1452 N Elmhurst Rd Unit 204C
- 1452 N Elmhurst Rd Unit 103C
- 1452 N Elmhurst Rd Unit 203C
- 1450 N Elmhurst Rd Unit 202C
- 1450 N Elmhurst Rd Unit 201C
