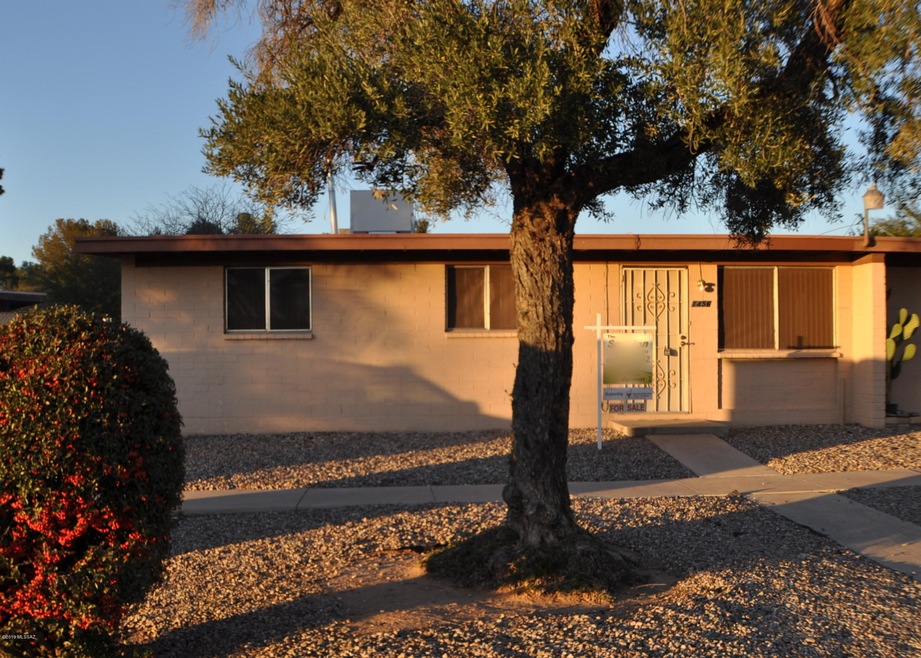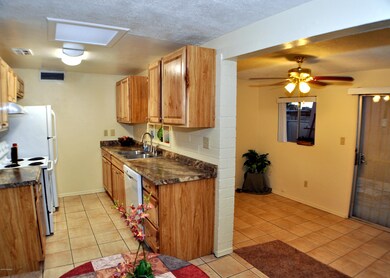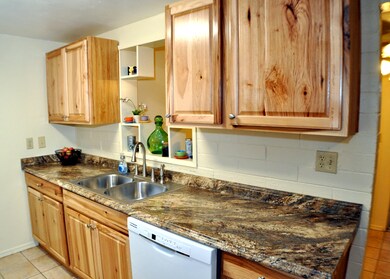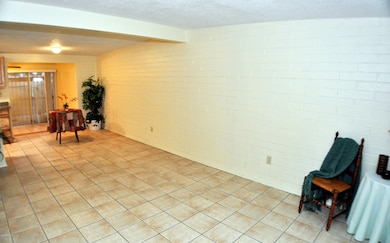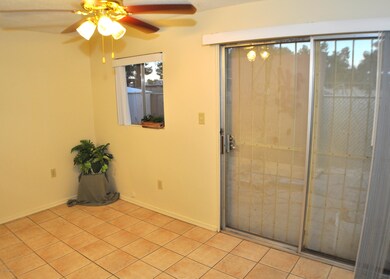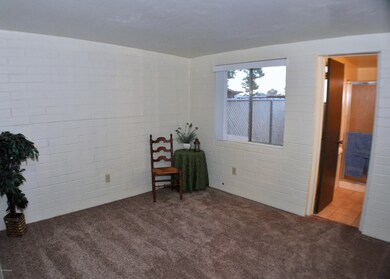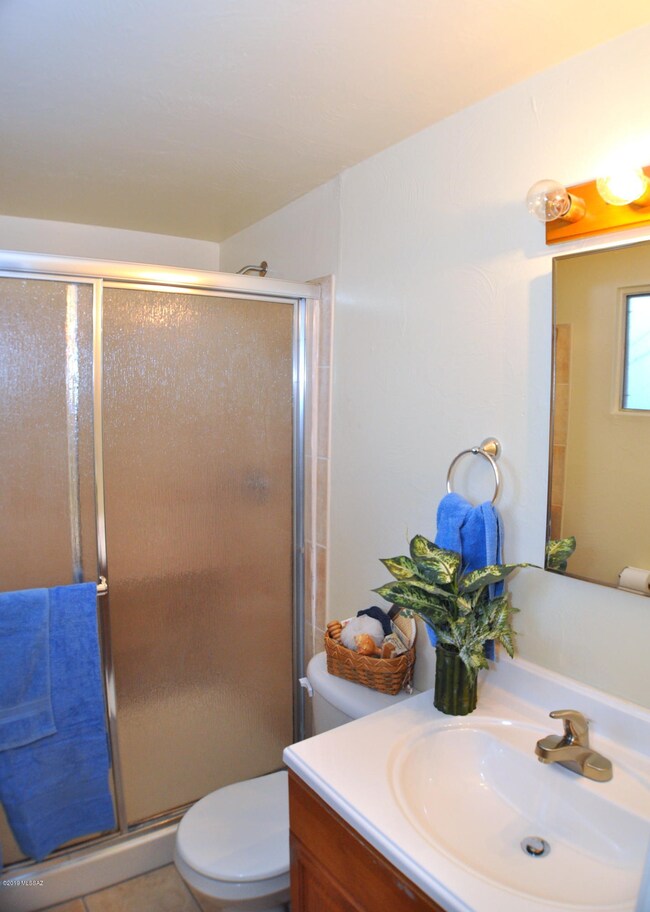
1456 W Knox St Tucson, AZ 85705
Flowing Wells NeighborhoodHighlights
- EnerPHit Refurbished Home
- Mountain View
- Solid Surface Bathroom Countertops
- Flowing Wells High School Rated A-
- Ranch Style House
- Bonus Room
About This Home
As of October 2024Come enjoy this 3 BR / 2 BA townhome w/solid block construction, end unit, new kitchen & updated BA's. Open LR w/ dining area plus a bonus rm provides lots of space. The new kitchen includes cabinets, counter tops, stove/oven, dual SS sink, faucet, garbage disposal & newer refrigerator. 3 good sized bedrooms w/ new carpet, the master suite has a walk-in shower. The home features a newer AC/gas furnace, evap cooler, skylight, ceramic tile & new carpet, security doors, covered back patio, fenced yard, storage rm w/ laundry area & a separate storage building. From the backyard you can see the central park & mtn views in the distance. HOA covers common area, roofs, front of the building maintenance, front landscaping & water. The complex is located between Prince & Wetmore w/access to I-10.
Last Agent to Sell the Property
Realty Executives Arizona Territory Listed on: 12/22/2019

Last Buyer's Agent
Traci Roberts
Ochoa Realty & Property Management
Townhouse Details
Home Type
- Townhome
Est. Annual Taxes
- $699
Year Built
- Built in 1971
Lot Details
- 3,049 Sq Ft Lot
- Lot Dimensions are 38 x 87
- Wrought Iron Fence
- Chain Link Fence
- Paved or Partially Paved Lot
- Back and Front Yard
HOA Fees
- $131 Monthly HOA Fees
Parking
- No Driveway
Home Design
- Ranch Style House
- Built-Up Roof
Interior Spaces
- 915 Sq Ft Home
- Ceiling Fan
- Skylights
- Living Room
- Dining Area
- Bonus Room
- Storage Room
- Gas Dryer Hookup
- Mountain Views
Kitchen
- Electric Oven
- Electric Cooktop
- Dishwasher
- Formica Countertops
Flooring
- Carpet
- Ceramic Tile
Bedrooms and Bathrooms
- 3 Bedrooms
- 2 Full Bathrooms
- Solid Surface Bathroom Countertops
- Bathtub with Shower
- Shower Only
Home Security
Eco-Friendly Details
- EnerPHit Refurbished Home
- North or South Exposure
Outdoor Features
- Covered patio or porch
Schools
- Homer Davis Elementary School
- Flowing Wells Middle School
- Flowing Wells High School
Utilities
- Two cooling system units
- Forced Air Heating and Cooling System
- Evaporated cooling system
- Heating System Uses Natural Gas
- Natural Gas Water Heater
- Phone Available
Community Details
Overview
- Association fees include common area maintenance, front yard maint, roof repair, roof replacement, water
- $371 HOA Transfer Fee
- Westgate Homeowners Association, Phone Number (520) 829-7120
- Westgate Townhouses Subdivision
- The community has rules related to deed restrictions
Recreation
- Park
Security
- Fire and Smoke Detector
Ownership History
Purchase Details
Home Financials for this Owner
Home Financials are based on the most recent Mortgage that was taken out on this home.Purchase Details
Home Financials for this Owner
Home Financials are based on the most recent Mortgage that was taken out on this home.Similar Homes in Tucson, AZ
Home Values in the Area
Average Home Value in this Area
Purchase History
| Date | Type | Sale Price | Title Company |
|---|---|---|---|
| Warranty Deed | $215,000 | Premier Title | |
| Warranty Deed | $123,000 | Stewart Title & Tr Of Tucson |
Mortgage History
| Date | Status | Loan Amount | Loan Type |
|---|---|---|---|
| Open | $211,105 | FHA | |
| Previous Owner | $25,000 | New Conventional | |
| Previous Owner | $4,831 | Commercial | |
| Previous Owner | $120,772 | FHA |
Property History
| Date | Event | Price | Change | Sq Ft Price |
|---|---|---|---|---|
| 06/12/2025 06/12/25 | For Sale | $232,500 | +8.1% | $254 / Sq Ft |
| 10/15/2024 10/15/24 | Sold | $215,000 | -2.3% | $235 / Sq Ft |
| 08/21/2024 08/21/24 | For Sale | $220,000 | +78.9% | $240 / Sq Ft |
| 03/31/2020 03/31/20 | Sold | $123,000 | 0.0% | $134 / Sq Ft |
| 03/01/2020 03/01/20 | Pending | -- | -- | -- |
| 12/22/2019 12/22/19 | For Sale | $123,000 | -- | $134 / Sq Ft |
Tax History Compared to Growth
Tax History
| Year | Tax Paid | Tax Assessment Tax Assessment Total Assessment is a certain percentage of the fair market value that is determined by local assessors to be the total taxable value of land and additions on the property. | Land | Improvement |
|---|---|---|---|---|
| 2024 | $730 | $5,817 | -- | -- |
| 2023 | $680 | $5,540 | $0 | $0 |
| 2022 | $680 | $5,276 | $0 | $0 |
| 2021 | $751 | $4,786 | $0 | $0 |
| 2020 | $736 | $4,786 | $0 | $0 |
| 2019 | $724 | $4,720 | $0 | $0 |
| 2018 | $699 | $4,134 | $0 | $0 |
| 2017 | $674 | $4,134 | $0 | $0 |
| 2016 | $683 | $4,149 | $0 | $0 |
| 2015 | $668 | $4,102 | $0 | $0 |
Agents Affiliated with this Home
-
Wes Stolsek

Seller's Agent in 2025
Wes Stolsek
OMNI Homes International
(520) 404-9773
8 in this area
55 Total Sales
-
Brandon Ingram
B
Seller's Agent in 2024
Brandon Ingram
Keller Williams Southern Arizona
(520) 490-0779
1 in this area
108 Total Sales
-
Patti Scanlon

Seller's Agent in 2020
Patti Scanlon
Realty Executives Arizona Territory
(520) 906-7632
4 in this area
83 Total Sales
-
T
Buyer's Agent in 2020
Traci Roberts
Ochoa Realty & Property Management
-
T
Buyer's Agent in 2020
Traci Jones
Keller Williams Southern Arizona
Map
Source: MLS of Southern Arizona
MLS Number: 21932042
APN: 106-09-1650
- 3958 N Pomona Rd
- 1533 W Roger Rd
- 1335 W El Caminito Place
- 3740 N Romero Rd Unit a198
- 3740 N Romero Rd Unit a200
- 3740 N Romero Rd Unit Lot C171
- 1150 W Prince Rd Unit 49
- 1150 W Prince Rd Unit 17
- 1218 W La Pasadita Place
- 1123 W Roger Rd
- 4100 N Romero Rd Unit 26
- 4100 N Romero Rd Unit 237
- 4100 N Romero Rd Unit 260
- 4100 N Romero Rd Unit 61
- 4100 N Romero Rd Unit 186
- 1201 W Nidito Place
- 3833 N Fairview Ave Unit 124
- 3833 N Fairview Ave Unit 118
- 3833 N Fairview Ave Unit 10
- 3833 N Fairview Ave Unit 113
