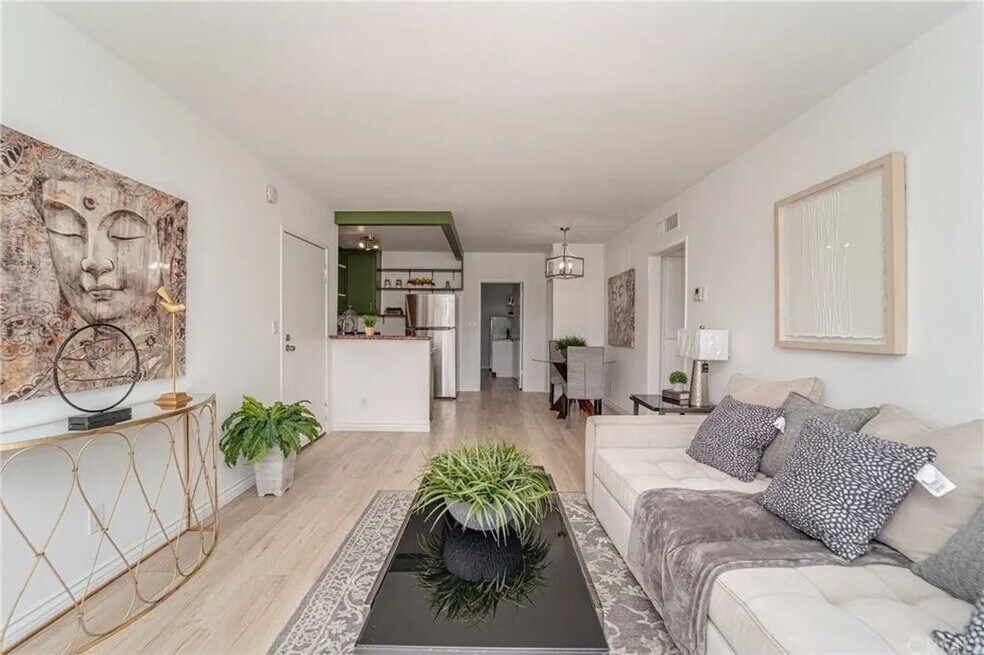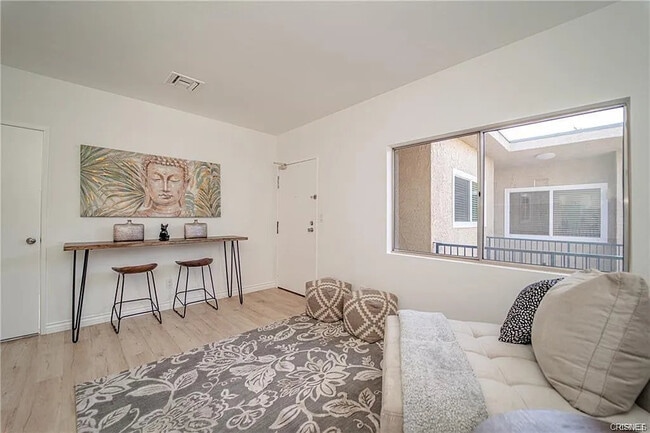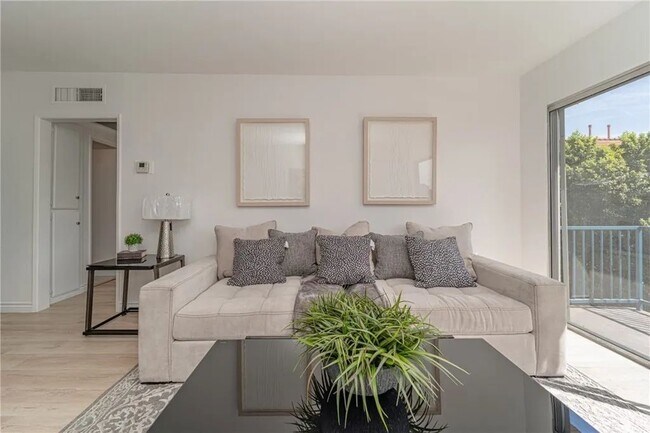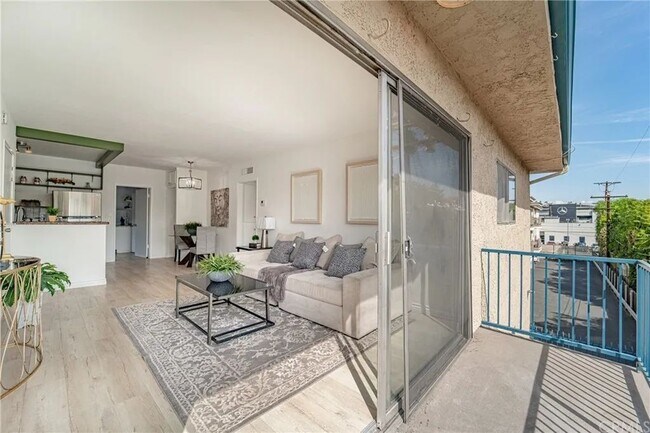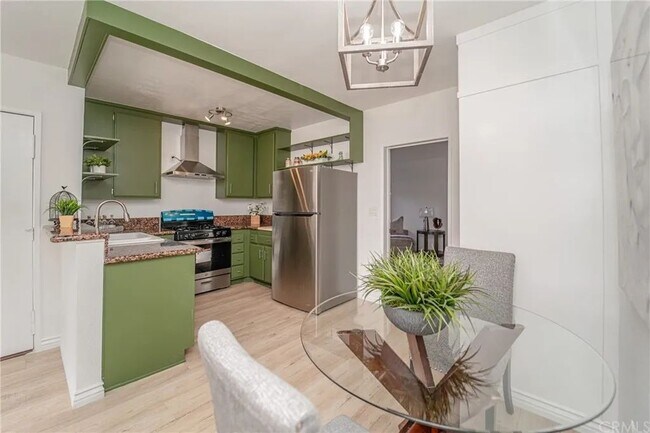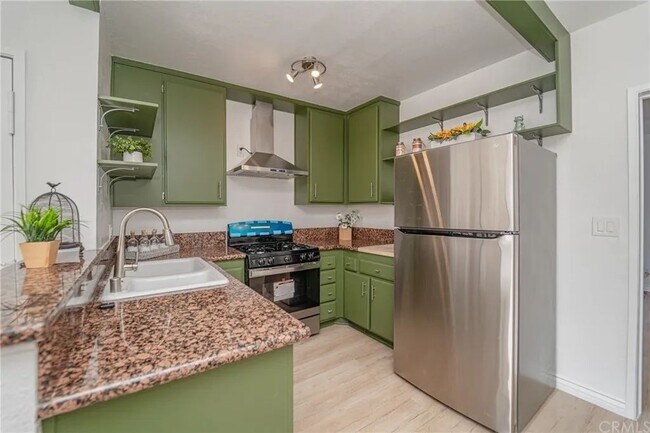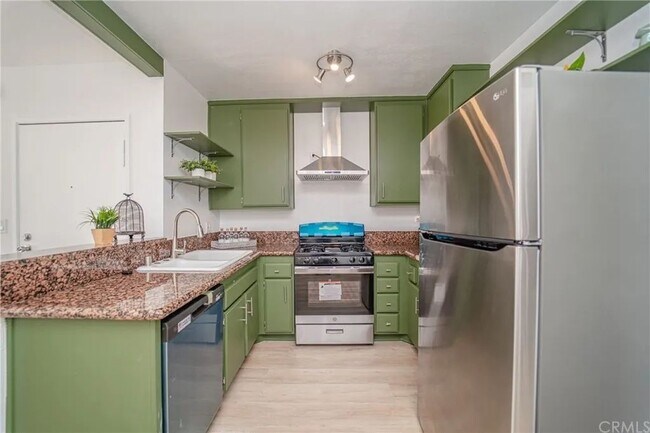14560 Clark St Unit 213 Sherman Oaks, CA 91411
3
Beds
3
Baths
1,287
Sq Ft
0.51
Acres
About This Home
SUNLIT QUIET 1b/1b guest room in Sherman Oaks. 527sqft. Private entrance with a bright spacious living room with a kitchenette, Electric cooktop can be added to the kitchenette. bathroom with a bathtub, spacious bedroom, and closet. Internet is included. Community laundry facility, dry sauna and swimming pool on site. Gated subterranean parking and street parking available. Pets may be considered, with photo submission. Move in ready.
Being located close to Ventura Blvd, the 101 & 405, Westfield shopping mall, Trader Joe's,& Wholefoods , schools, movies, entertainment, and dining allows for easier commuting to any of the regular destinations.
Application fee: $50
Please text for inquiries, phone calls will not be answered.
Listing Provided By


Map
Nearby Homes
- 14560 Clark St Unit 215
- 14560 Clark St Unit 202
- 5248 Segals Way
- 5242 Vesper Ave Unit 7
- 14608 Mccormick St
- 14716 Cumpston St
- 14347 Albers St Unit 206
- 5235 Sylmar Ave
- 14412 Killion St Unit 205
- 14742 Weddington St
- 14634 Magnolia Blvd Unit 4
- 14727 Magnolia Blvd Unit 126
- 5235 Lennox Ave
- 14410 Magnolia Blvd
- 14800 Mccormick St
- 5102 Vesper Ave
- 5114 Cedros Ave
- 5623 Cedros Ave
- 14542 Otsego St
- 14804 Magnolia Blvd Unit 12
- 14545 Margate St
- 14623 Weddington St
- 5248 Segals Way
- 5341 Cedros Ave
- 5344 Circle Dr
- 14618 Killion St
- 14400 Chandler Blvd
- 5382 Circle Dr Unit 2
- 5255 Sylmar Ave
- 14556 Magnolia Blvd
- 14550 Burbank Blvd Unit 103
- 14600 Magnolia Blvd
- 14614 Burbank Blvd
- 5420 Sylmar Ave Unit 314
- 5420 Sylmar Ave Unit 113
- 14412 Killion St Unit 303
- 14543 Burbank Blvd
- 14639 Burbank Blvd
- 14718 W Magnolia Blvd Unit 5
- 14718 W Magnolia Blvd Unit 7
