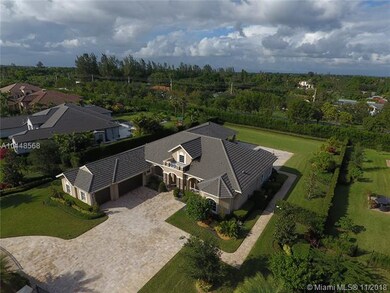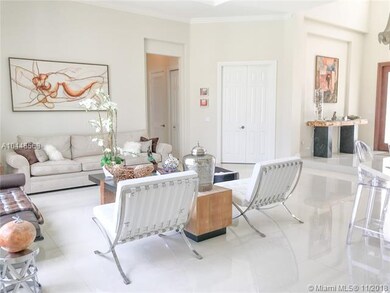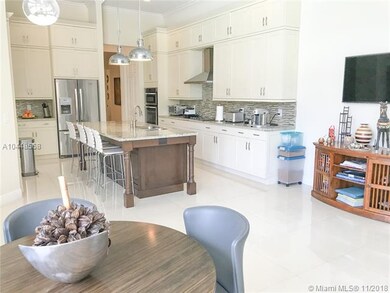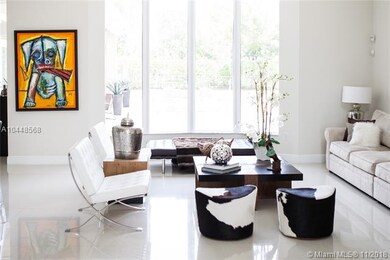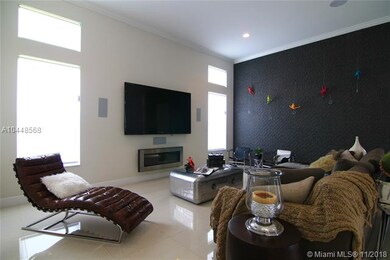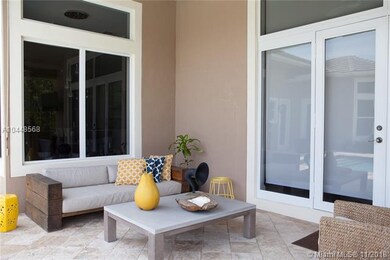
14561 Jockey Cir N Davie, FL 33330
Oak Hill Village NeighborhoodHighlights
- Newly Remodeled
- Heated In Ground Pool
- Vaulted Ceiling
- Country Isles Elementary School Rated A-
- Gated Community
- Marble Flooring
About This Home
As of August 2021Builder's Acre. 5 Bed 5 Bath Office & Bar. Pool. 3 Car Garage. Built in 2014. Custom Enhanced Churchill design. French Country Elevation. Gated property Extended Travertine Noce Driveway. Impact Windows. Pool/led lights. Extended covered Patio with Travertine Noce tiles. Upgraded French Doors. Upgraded Gourmet Kitchen. Full Height wood cabinetry with soft close & crown, Granite Tops. SS appliances. Upgraded Bar Area with wine cooler & closet. Lutron lights/electrical upgrades. Audio Upgrade. Smart house, Security Cameras. Upgraded Master Bedroom. Wood Floors. Upgraded Master Spa Bathroom, Marble Floors, Tub, Double vanities, Double Showers & Rain Shower. Water Heater. Patio audio & outdoor TV. Landscape design. Two AC units. Premium Garage Cabinets & weather Tech Floor. Window Shades
Last Agent to Sell the Property
Keller Williams Boca Raton License #3287075 Listed on: 04/09/2018

Home Details
Home Type
- Single Family
Est. Annual Taxes
- $20,823
Year Built
- Built in 2014 | Newly Remodeled
Lot Details
- 0.81 Acre Lot
- South Facing Home
HOA Fees
- $255 Monthly HOA Fees
Parking
- 3 Car Attached Garage
- Automatic Garage Door Opener
- Circular Driveway
- Open Parking
Property Views
- Garden
- Pool
Home Design
- Bahama Roof
- Concrete Block And Stucco Construction
Interior Spaces
- 4,130 Sq Ft Home
- 1-Story Property
- Custom Mirrors
- Vaulted Ceiling
- Drapes & Rods
- Blinds
- Family Room
Kitchen
- Breakfast Area or Nook
- Built-In Oven
- Electric Range
- Microwave
- Ice Maker
- Dishwasher
- Cooking Island
- Snack Bar or Counter
- Disposal
Flooring
- Wood
- Marble
Bedrooms and Bathrooms
- 5 Bedrooms
- Split Bedroom Floorplan
- Closet Cabinetry
- Walk-In Closet
- 5 Full Bathrooms
- Bidet
- Dual Sinks
- Separate Shower in Primary Bathroom
Laundry
- Laundry in Utility Room
- Dryer
- Washer
Home Security
- Intercom Access
- High Impact Windows
- Fire and Smoke Detector
Pool
- Heated In Ground Pool
- Outdoor Shower
- Pool Equipment Stays
Outdoor Features
- Exterior Lighting
- Porch
Schools
- Country Isles Elementary School
- Indian Ridge Middle School
- Western High School
Utilities
- Central Air
- Heating Available
- Electric Water Heater
Listing and Financial Details
- Assessor Parcel Number 504022150270
Community Details
Overview
- Charleston Oaks,Woodbridge Ranches Subdivision, Churchill Floorplan
- Mandatory home owners association
- Maintained Community
- The community has rules related to no recreational vehicles or boats, no trucks or trailers
Security
- Gated Community
Ownership History
Purchase Details
Home Financials for this Owner
Home Financials are based on the most recent Mortgage that was taken out on this home.Purchase Details
Home Financials for this Owner
Home Financials are based on the most recent Mortgage that was taken out on this home.Purchase Details
Purchase Details
Purchase Details
Similar Homes in Davie, FL
Home Values in the Area
Average Home Value in this Area
Purchase History
| Date | Type | Sale Price | Title Company |
|---|---|---|---|
| Warranty Deed | $1,500,000 | Attorney | |
| Warranty Deed | $1,350,000 | Attorney | |
| Warranty Deed | $1,236,600 | Citation Title Company Inc | |
| Warranty Deed | $4,824,000 | Attorney | |
| Warranty Deed | $4,824,000 | Attorney |
Mortgage History
| Date | Status | Loan Amount | Loan Type |
|---|---|---|---|
| Open | $1,050,000 | New Conventional | |
| Previous Owner | $1,147,500 | New Conventional |
Property History
| Date | Event | Price | Change | Sq Ft Price |
|---|---|---|---|---|
| 08/30/2021 08/30/21 | Sold | $1,500,000 | +0.1% | $363 / Sq Ft |
| 07/24/2021 07/24/21 | Pending | -- | -- | -- |
| 07/20/2021 07/20/21 | For Sale | $1,499,000 | +11.0% | $363 / Sq Ft |
| 11/20/2018 11/20/18 | Sold | $1,350,000 | -9.9% | $327 / Sq Ft |
| 08/20/2018 08/20/18 | Price Changed | $1,499,000 | -3.2% | $363 / Sq Ft |
| 04/07/2017 04/07/17 | For Sale | $1,549,000 | -- | $375 / Sq Ft |
Tax History Compared to Growth
Tax History
| Year | Tax Paid | Tax Assessment Tax Assessment Total Assessment is a certain percentage of the fair market value that is determined by local assessors to be the total taxable value of land and additions on the property. | Land | Improvement |
|---|---|---|---|---|
| 2025 | $30,331 | $1,562,640 | -- | -- |
| 2024 | $29,388 | $1,518,610 | -- | -- |
| 2023 | $29,388 | $1,454,180 | $0 | $0 |
| 2022 | $28,011 | $1,411,830 | $175,930 | $1,235,900 |
| 2021 | $25,059 | $1,263,040 | $0 | $0 |
| 2020 | $24,732 | $1,245,610 | $175,930 | $1,069,680 |
| 2019 | $24,514 | $1,188,000 | $175,930 | $1,012,070 |
| 2018 | $22,817 | $1,125,210 | $175,930 | $949,280 |
| 2017 | $20,823 | $1,007,990 | $0 | $0 |
| 2016 | $22,241 | $1,061,410 | $0 | $0 |
| 2015 | $21,858 | $1,010,960 | $0 | $0 |
| 2014 | $24,232 | $1,100,580 | $0 | $0 |
| 2013 | -- | $126,710 | $126,710 | $0 |
Agents Affiliated with this Home
-
Juan Perez
J
Seller's Agent in 2021
Juan Perez
Coppola Real Estate Group, LLC.
(305) 254-4545
1 in this area
4 Total Sales
-
Daniel Pombo
D
Buyer's Agent in 2021
Daniel Pombo
Nex-Gen Florida Realty, Inc.
(786) 953-5870
1 in this area
11 Total Sales
-
Carolina Mendez

Seller's Agent in 2018
Carolina Mendez
Keller Williams Boca Raton
(954) 918-3870
215 Total Sales
Map
Source: MIAMI REALTORS® MLS
MLS Number: A10448568
APN: 50-40-22-15-0270
- 14443 Jockey Cir S
- 14403 Jockey Cir S
- 14209 SW 26th St
- 3152 SW 147th Ave
- 14291 SW 21st St
- 14851 SW 21st St
- 14360 SW 20th St
- 14933 SW 33rd St
- 14955 SW 33rd St
- 2900 SW 139th Ave
- 14755 SW 18th Ct
- 2980 SW 154th Ln
- 2000 Villa Bello Way
- 2901 SW 154th Ln
- 3230 SW 139th Terrace
- 15379 SW 33rd St
- 15122 SW 34th St
- 2940 SW 155th Ln
- 13711 SW 29th St
- 14904 SW 35th St

