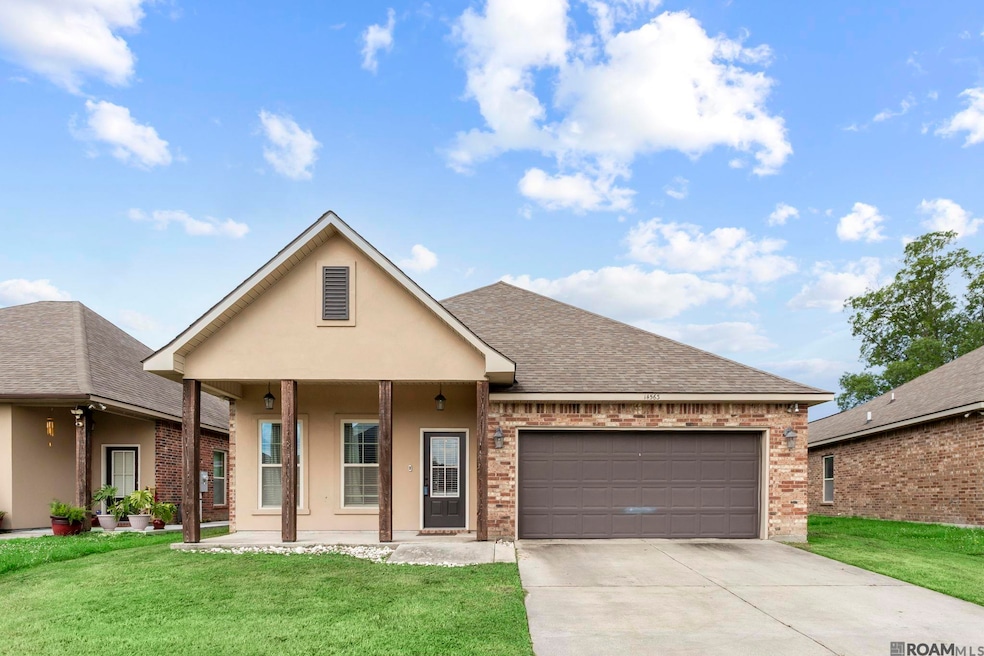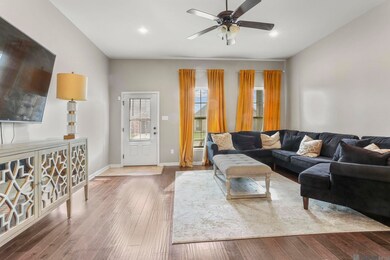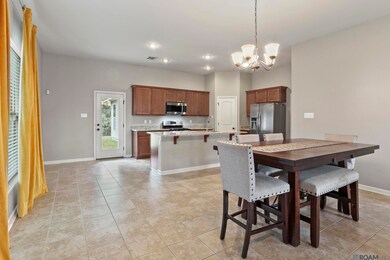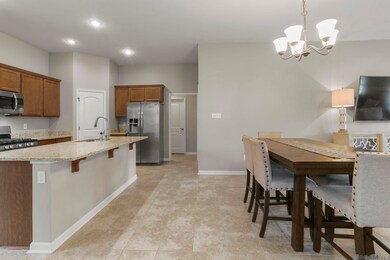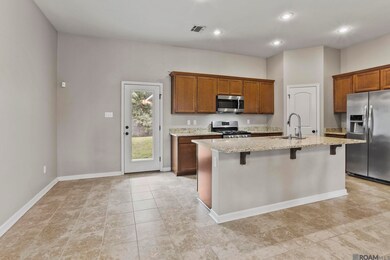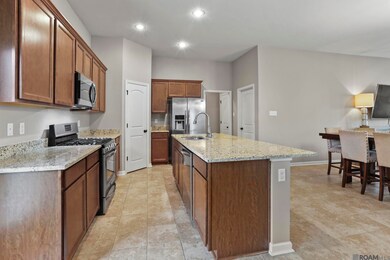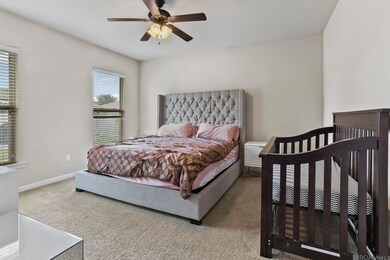
14563 Stone Gate Dr Baton Rouge, LA 70816
Broadmoor/Sherwood NeighborhoodHighlights
- Traditional Architecture
- Cooling Available
- Garage
- Walk-In Closet
- Ceiling Fan
- Heating Available
About This Home
As of June 2025ENERGY EFFICIENT, OXFORD IV A PLAN IS A COMFORTABLE 4 BEDROOM 2 BATH DESIGN LOADED WITH FEATURES AND AMENITIES AROUND EVERY CORNER! SLAB GRANITE COUNTER-TOPS IN KITCHEN AND BATHS, BEAUTIFUL BIRCH CABINETS, KITCHEN ISLAND/BREAKFAST BAR, ENERGY EFFICIENT RANGE, DISHWASHER & MICROWAVE/HOOD, WOOD FLOORING IN THE LIVING AREA, CERAMIC TILE FLOORING IN WET AREAS, CARPET IN BEDROOMS, MASTER SUITE HAS SOAKING TUB, SEPARATE SHOWER, DOUBLE VANITY AND LARGE WALK IN CLOSET, SECURITY SYSTEM PREWIRED, TANK-LESS WATER HEATER, RADIANT BARRIER ROOF DECKING, FULLY SODDED YARD WITH LANDSCAPE PACKAGE AND MUCH MORE! PLUS IT'S CONVENIENT ACCESS TO I-12, SHOPPING, PARKS AND ENTERTAINMENT.
Home Details
Home Type
- Single Family
Est. Annual Taxes
- $2,066
Year Built
- Built in 2017
Lot Details
- 8,712 Sq Ft Lot
- Lot Dimensions are 50x121x55x121
HOA Fees
- $35 Monthly HOA Fees
Parking
- Garage
Home Design
- Traditional Architecture
- Brick Exterior Construction
Interior Spaces
- 1,875 Sq Ft Home
- 1-Story Property
- Ceiling Fan
Bedrooms and Bathrooms
- 4 Bedrooms
- Walk-In Closet
- 2 Full Bathrooms
Utilities
- Cooling Available
- Heating Available
Community Details
- Lakes At Stonegate The Subdivision, Oxford Iv A Floorplan
Ownership History
Purchase Details
Home Financials for this Owner
Home Financials are based on the most recent Mortgage that was taken out on this home.Purchase Details
Home Financials for this Owner
Home Financials are based on the most recent Mortgage that was taken out on this home.Similar Homes in Baton Rouge, LA
Home Values in the Area
Average Home Value in this Area
Purchase History
| Date | Type | Sale Price | Title Company |
|---|---|---|---|
| Deed | $262,000 | None Listed On Document | |
| Deed | $197,900 | Dsld Title Llc |
Mortgage History
| Date | Status | Loan Amount | Loan Type |
|---|---|---|---|
| Open | $209,600 | New Conventional | |
| Previous Owner | $6,888 | FHA | |
| Previous Owner | $43,677 | FHA | |
| Previous Owner | $194,315 | FHA |
Property History
| Date | Event | Price | Change | Sq Ft Price |
|---|---|---|---|---|
| 07/17/2025 07/17/25 | Under Contract | -- | -- | -- |
| 07/02/2025 07/02/25 | For Rent | $2,250 | 0.0% | -- |
| 06/25/2025 06/25/25 | Sold | -- | -- | -- |
| 05/23/2025 05/23/25 | Pending | -- | -- | -- |
| 05/20/2025 05/20/25 | Price Changed | $265,000 | -3.6% | $141 / Sq Ft |
| 05/02/2025 05/02/25 | For Sale | $275,000 | +39.0% | $147 / Sq Ft |
| 04/25/2017 04/25/17 | Sold | -- | -- | -- |
| 01/26/2017 01/26/17 | Pending | -- | -- | -- |
| 01/26/2017 01/26/17 | For Sale | $197,900 | -- | $106 / Sq Ft |
Tax History Compared to Growth
Tax History
| Year | Tax Paid | Tax Assessment Tax Assessment Total Assessment is a certain percentage of the fair market value that is determined by local assessors to be the total taxable value of land and additions on the property. | Land | Improvement |
|---|---|---|---|---|
| 2024 | $2,066 | $24,375 | $4,600 | $19,775 |
| 2023 | $2,066 | $20,630 | $4,600 | $16,030 |
| 2022 | $2,463 | $20,630 | $4,600 | $16,030 |
| 2021 | $2,407 | $20,630 | $4,600 | $16,030 |
| 2020 | $2,391 | $20,630 | $4,600 | $16,030 |
| 2019 | $2,397 | $19,790 | $4,600 | $15,190 |
| 2018 | $2,367 | $19,790 | $4,600 | $15,190 |
| 2017 | $550 | $4,600 | $4,600 | $0 |
| 2016 | $443 | $3,800 | $3,800 | $0 |
Agents Affiliated with this Home
-
Kevin Jones
K
Seller's Agent in 2025
Kevin Jones
Supreme
(225) 921-2862
7 in this area
108 Total Sales
-
Lily Ngo

Seller's Agent in 2025
Lily Ngo
Clients First Realty, LLC
(225) 491-7891
67 in this area
153 Total Sales
-
S
Seller's Agent in 2017
Steven Beachum
Tom Mackey Real Estate Service
-
Joy Russell

Buyer's Agent in 2017
Joy Russell
Keller Williams Realty Red Stick Partners
(225) 603-3559
22 in this area
309 Total Sales
Map
Source: Greater Baton Rouge Association of REALTORS®
MLS Number: 2025008000
APN: 03220885
- 14031 Windwood Dr
- 13859 Stone Gate Dr
- 1636 W Fairview Dr
- 12500 Old Hammond Hwy Unit M2
- 12500 Old Hammond Hwy Unit J-2
- 12500 Old Hammond Hwy Unit B1
- 1768 W Fairview Dr
- 14217 Stone Gate Dr
- 13737 Stone Gate Dr
- 2555 Fairgate Dr
- 1341 S Flannery Rd
- 13432 S Fairview Ave
- 13662 House of Lancaster Dr
- 13527 Parwood Ave
- 1330 Woodcliff Dr
- 13442 Anne Cleves Ave
- 1765 Boulevard de Province Unit B
- TBD S Flannery Rd
- 1346 Hickory Creek Dr
- 1781 Boulevard de Province Unit D
