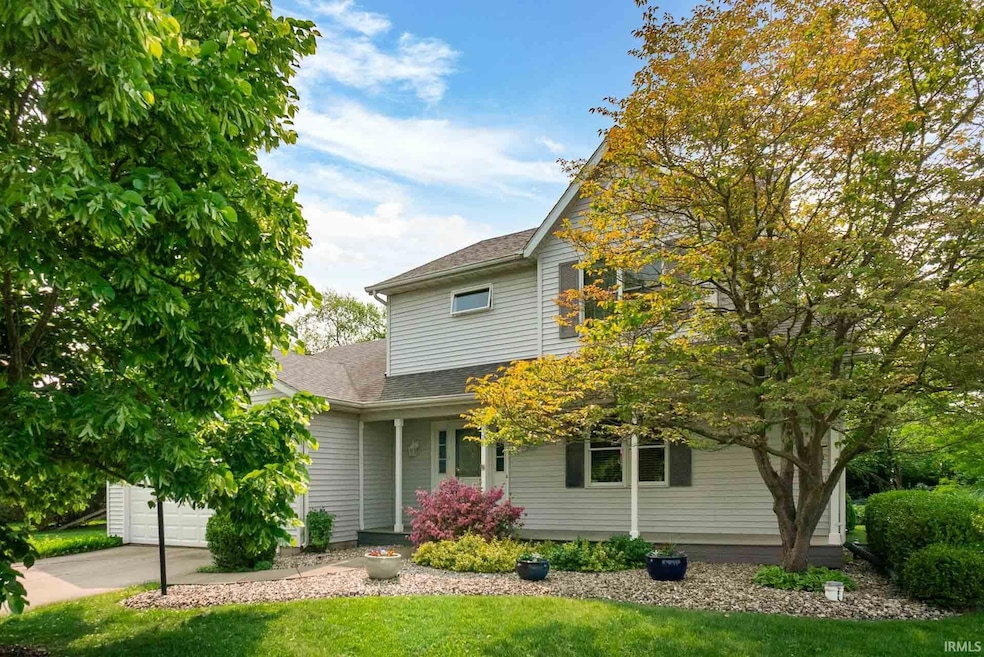
14564 Harvester Dr Granger, IN 46530
Granger NeighborhoodHighlights
- Open Floorplan
- Backs to Open Ground
- Stone Countertops
- Northpoint Elementary School Rated A
- Cathedral Ceiling
- Covered Patio or Porch
About This Home
As of July 2025Welcome to 14564 Harvester Drive, a 3 bedroom, 3.5 bathroom home in the Woodfield Downs neighborhood of Granger. This well-maintained property offers hickory wood floors throughought the main level. The open-concept living room flows into the dining room, creating a flexible space for daily living. The kitchen, remodeled within the last five years, offers plenty of cabinet space and connects to the family room—a separate space with cathedral ceilings and a gas fireplace. Upstairs you'll find all three bedrooms, including a spacious primary suite with a private bath. All bathrooms in the home have been updated. The basement adds close to 1,000 square feet of nicely finished space including a full bath with ceramic tile shower. Laundry is located on the main level. Recent updates include furnace and AC 2023, clothes washer and dryer 2025 a newer deck, and a composite front porch completed in 2025. The beautifully landscaped yard offers both privacy and room to enjoy the outdoors. It’s set in a neighborhood with sidewalks, streetlights, and part of PHM Schools. Schedule a showing and see everything this Granger home has to offer.
Home Details
Home Type
- Single Family
Est. Annual Taxes
- $2,641
Year Built
- Built in 1992
Lot Details
- 0.34 Acre Lot
- Lot Dimensions are 100 x 150
- Backs to Open Ground
- Rural Setting
- Irregular Lot
Parking
- 2 Car Attached Garage
- Garage Door Opener
- Driveway
Home Design
- Poured Concrete
- Shingle Roof
- Asphalt Roof
- Vinyl Construction Material
Interior Spaces
- 2-Story Property
- Open Floorplan
- Cathedral Ceiling
- Ceiling Fan
- Gas Log Fireplace
- Fire and Smoke Detector
Kitchen
- Gas Oven or Range
- Stone Countertops
Bedrooms and Bathrooms
- 3 Bedrooms
- Separate Shower
Laundry
- Laundry on main level
- Gas Dryer Hookup
Attic
- Storage In Attic
- Pull Down Stairs to Attic
Finished Basement
- Basement Fills Entire Space Under The House
- Sump Pump
- 1 Bathroom in Basement
Outdoor Features
- Covered Patio or Porch
Schools
- Northpoint Elementary School
- Discovery Middle School
- Penn High School
Utilities
- Forced Air Heating and Cooling System
- High-Efficiency Furnace
- Heating System Uses Gas
- Private Company Owned Well
- Well
- Septic System
Community Details
- Woodfield Downs Subdivision
Listing and Financial Details
- Assessor Parcel Number 71-04-14-329-007.000-011
Ownership History
Purchase Details
Home Financials for this Owner
Home Financials are based on the most recent Mortgage that was taken out on this home.Purchase Details
Purchase Details
Home Financials for this Owner
Home Financials are based on the most recent Mortgage that was taken out on this home.Similar Homes in the area
Home Values in the Area
Average Home Value in this Area
Purchase History
| Date | Type | Sale Price | Title Company |
|---|---|---|---|
| Warranty Deed | -- | Metropolitan Title | |
| Interfamily Deed Transfer | -- | -- | |
| Interfamily Deed Transfer | -- | Lawyers Title |
Mortgage History
| Date | Status | Loan Amount | Loan Type |
|---|---|---|---|
| Open | $120,000 | New Conventional | |
| Previous Owner | $30,000 | Future Advance Clause Open End Mortgage | |
| Previous Owner | $105,900 | New Conventional | |
| Previous Owner | $117,000 | New Conventional |
Property History
| Date | Event | Price | Change | Sq Ft Price |
|---|---|---|---|---|
| 07/03/2025 07/03/25 | Sold | $422,000 | +0.5% | $143 / Sq Ft |
| 06/08/2025 06/08/25 | Pending | -- | -- | -- |
| 06/02/2025 06/02/25 | For Sale | $420,000 | -- | $142 / Sq Ft |
Tax History Compared to Growth
Tax History
| Year | Tax Paid | Tax Assessment Tax Assessment Total Assessment is a certain percentage of the fair market value that is determined by local assessors to be the total taxable value of land and additions on the property. | Land | Improvement |
|---|---|---|---|---|
| 2024 | $2,556 | $299,700 | $66,600 | $233,100 |
| 2023 | $2,919 | $302,000 | $66,600 | $235,400 |
| 2022 | $2,919 | $308,300 | $66,600 | $241,700 |
| 2021 | $2,573 | $257,400 | $38,100 | $219,300 |
| 2020 | $2,151 | $225,300 | $33,700 | $191,600 |
| 2019 | $1,913 | $204,200 | $30,600 | $173,600 |
| 2018 | $1,832 | $204,300 | $30,300 | $174,000 |
| 2017 | $1,595 | $178,400 | $26,500 | $151,900 |
| 2016 | $1,609 | $178,400 | $26,500 | $151,900 |
| 2014 | $1,665 | $176,300 | $26,500 | $149,800 |
Agents Affiliated with this Home
-
Kurt Ohlson
K
Seller's Agent in 2025
Kurt Ohlson
Weichert Rltrs-J.Dunfee&Assoc.
(574) 360-5962
6 in this area
20 Total Sales
-
Jan Lazzara

Buyer's Agent in 2025
Jan Lazzara
RE/MAX
(574) 532-8001
155 in this area
376 Total Sales
Map
Source: Indiana Regional MLS
MLS Number: 202520675
APN: 71-04-14-329-007.000-011
- 14465 Willow Bend Ct
- 51555 Caledonian Dr
- 14695 Wheaton Dr
- 51790 Sulkey Ct
- 51804 Ridgetop Dr
- 14875 Cranford Ct
- 51727 Salem Meadows Lot 15 Dr Unit 15
- 51793 Salem Meadows Lot 18 Dr Unit 18
- 14170 Kline Shores Lot 23 Dr Unit 23
- 51680 Salem Meadows Dr
- 14197 Avery Point
- 14066 Kline Shores Lot 27 Dr Unit 27
- 15089 Tramore Ct
- 14860 Brick Rd
- 51930 Westgate Dr
- 14030 Kline Shores Lot 29 Dr Unit 29
- 51405 Elm Rd
- 15212 Longford Dr
- 16855 Brick Rd
- V/L Brick Rd Unit 2






