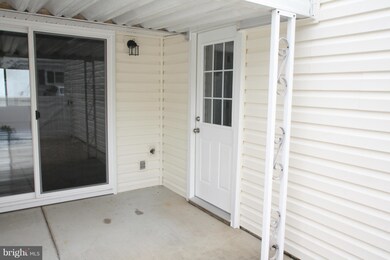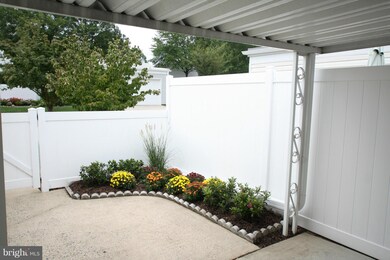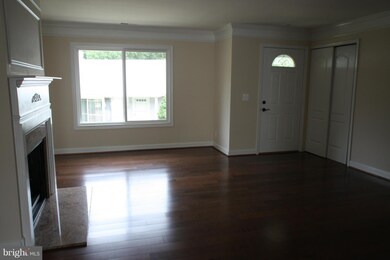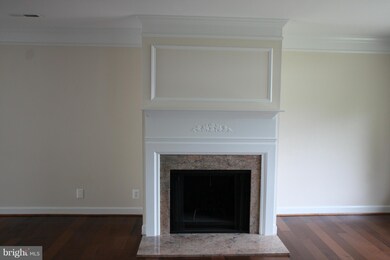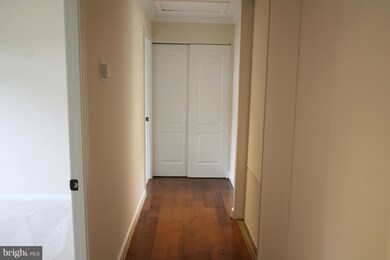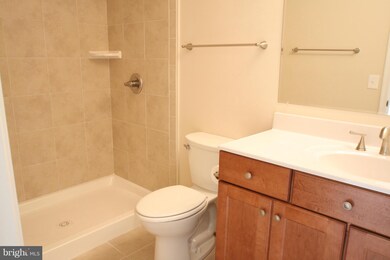
14564 Kelmscot Dr Silver Spring, MD 20906
Highlights
- Golf Course Community
- Senior Living
- Traditional Floor Plan
- Fitness Center
- Colonial Architecture
- Community Indoor Pool
About This Home
As of September 2016THIS IS A MUST SEE!! Newly renovated PATIO HOME with 3 bedrooms, 2 full baths and 2 car garage. New stainless steel kitchen, totally new bathrooms with ceramic tile, engineered flooring LR, DR, KIT & HALL, fireplace with mantel, crown moldings, new washer and dryer and more.. Welcome. Contact Showing Time to schedule. Workmen putting on final touches. Sentrilock on service door.Owner is agent.
Last Agent to Sell the Property
TTR Sotheby's International Realty Listed on: 09/03/2016

Property Details
Home Type
- Condominium
Est. Annual Taxes
- $2,475
Year Built
- Built in 1971 | Remodeled in 2016
HOA Fees
- $665 Monthly HOA Fees
Parking
- 2 Car Attached Garage
Home Design
- Colonial Architecture
- Slab Foundation
- Asphalt Roof
- Vinyl Siding
Interior Spaces
- 1,193 Sq Ft Home
- Property has 1 Level
- Traditional Floor Plan
- Crown Molding
- Screen For Fireplace
- Fireplace Mantel
- Double Pane Windows
- Vinyl Clad Windows
- Sliding Doors
- Living Room
- Dining Room
- Dryer
Kitchen
- Electric Oven or Range
- Microwave
- ENERGY STAR Qualified Refrigerator
- Ice Maker
- ENERGY STAR Qualified Dishwasher
- Upgraded Countertops
Bedrooms and Bathrooms
- 3 Main Level Bedrooms
- En-Suite Primary Bedroom
- En-Suite Bathroom
- 2 Full Bathrooms
Schools
- Flower Valley Elementary School
- Earle B. Wood Middle School
- Rockville High School
Utilities
- Forced Air Heating and Cooling System
- Electric Water Heater
Listing and Financial Details
- Assessor Parcel Number 161301499440
Community Details
Overview
- Senior Living
- Association fees include air conditioning, cable TV, electricity, exterior building maintenance, insurance, lawn care front, recreation facility, reserve funds, sewer, water, security gate
- Senior Community | Residents must be 55 or older
- Mutual 10 Community
- Rossmoor Mutual #10 Subdivision
Amenities
- Common Area
- Community Center
- Recreation Room
Recreation
- Golf Course Community
- Tennis Courts
- Fitness Center
- Community Indoor Pool
- Jogging Path
Security
- Security Service
Ownership History
Purchase Details
Home Financials for this Owner
Home Financials are based on the most recent Mortgage that was taken out on this home.Purchase Details
Home Financials for this Owner
Home Financials are based on the most recent Mortgage that was taken out on this home.Purchase Details
Purchase Details
Similar Homes in Silver Spring, MD
Home Values in the Area
Average Home Value in this Area
Purchase History
| Date | Type | Sale Price | Title Company |
|---|---|---|---|
| Deed | $360,000 | Stewart Title | |
| Deed | $240,000 | Rgs Title Llc | |
| Deed | $195,000 | -- | |
| Deed | -- | -- |
Property History
| Date | Event | Price | Change | Sq Ft Price |
|---|---|---|---|---|
| 07/10/2025 07/10/25 | For Sale | $449,999 | +25.0% | $377 / Sq Ft |
| 09/30/2016 09/30/16 | Sold | $360,000 | 0.0% | $302 / Sq Ft |
| 09/14/2016 09/14/16 | Pending | -- | -- | -- |
| 09/03/2016 09/03/16 | For Sale | $359,900 | +50.0% | $302 / Sq Ft |
| 05/27/2016 05/27/16 | Sold | $240,000 | -5.8% | $201 / Sq Ft |
| 05/19/2016 05/19/16 | Pending | -- | -- | -- |
| 04/20/2016 04/20/16 | Price Changed | $254,900 | -5.2% | $214 / Sq Ft |
| 03/28/2016 03/28/16 | For Sale | $269,000 | -- | $225 / Sq Ft |
Tax History Compared to Growth
Tax History
| Year | Tax Paid | Tax Assessment Tax Assessment Total Assessment is a certain percentage of the fair market value that is determined by local assessors to be the total taxable value of land and additions on the property. | Land | Improvement |
|---|---|---|---|---|
| 2024 | $4,762 | $395,000 | $118,500 | $276,500 |
| 2023 | $0 | $363,333 | $0 | $0 |
| 2022 | $2,673 | $331,667 | $0 | $0 |
| 2021 | $5,588 | $300,000 | $90,000 | $210,000 |
| 2020 | $0 | $283,333 | $0 | $0 |
| 2019 | $0 | $266,667 | $0 | $0 |
| 2018 | $2,762 | $250,000 | $75,000 | $175,000 |
| 2017 | $2,028 | $236,667 | $0 | $0 |
| 2016 | -- | $223,333 | $0 | $0 |
| 2015 | $1,932 | $210,000 | $0 | $0 |
| 2014 | $1,932 | $210,000 | $0 | $0 |
Agents Affiliated with this Home
-
Sheena Saydam

Seller's Agent in 2025
Sheena Saydam
Keller Williams Capital Properties
(202) 243-7700
1,035 Total Sales
-
Han Saydam

Seller Co-Listing Agent in 2025
Han Saydam
Keller Williams Capital Properties
(301) 281-1750
229 Total Sales
-
Margaret Mary Mancuso

Seller's Agent in 2016
Margaret Mary Mancuso
TTR Sotheby's International Realty
(301) 996-5953
4 in this area
44 Total Sales
-
Robert Young

Seller's Agent in 2016
Robert Young
Weichert Corporate
(301) 980-6874
23 Total Sales
-
Ana Barbosa

Seller Co-Listing Agent in 2016
Ana Barbosa
Weichert Corporate
(301) 980-6884
18 Total Sales
-
Jenni Davies

Buyer's Agent in 2016
Jenni Davies
BHHS PenFed (actual)
(301) 466-1228
2 in this area
47 Total Sales
Map
Source: Bright MLS
MLS Number: 1002451043
APN: 13-01499440
- 3202 Ludham Dr
- 14527 Kelmscot Dr
- 3403 S Leisure World Blvd
- 14625 Deerhurst Terrace
- 14627 Deerhurst Terrace
- 3365 S Leisure World Blvd Unit 951C
- 14530 Banquo Terrace
- 3357 S Leisure World Blvd
- 3406 Chiswick Ct Unit 471D
- 3301 S Leisure World Blvd Unit 991G
- 3555 Fiske Terrace
- 3320 Chiswick Ct Unit 612B
- 3350 Chiswick Ct Unit 573C
- 3360 Gleneagles Dr Unit 71-2B
- 3360 Gleneagles Dr Unit 71-1B
- 3445 S Leisure World Blvd Unit 872C
- 3431 S Leisure World Blvd Unit 883A
- 3492 Gleneagles Dr
- 3636 Edelmar Terrace
- 3681 S Leisure World Blvd

