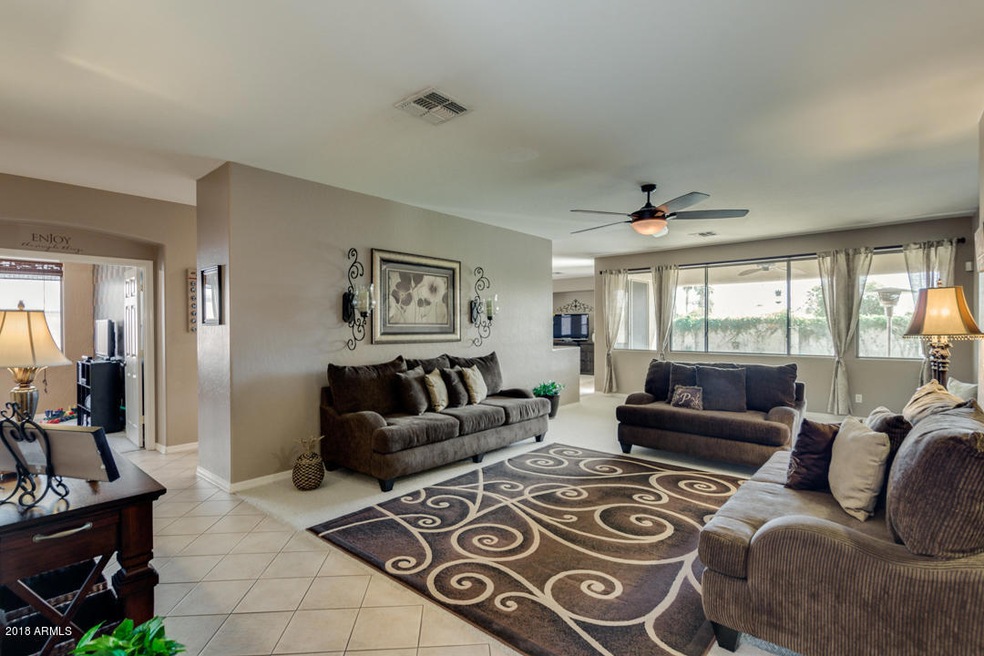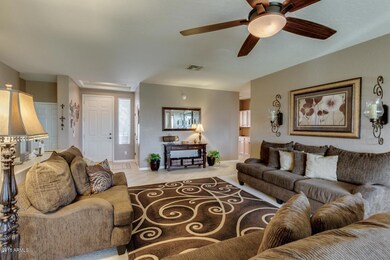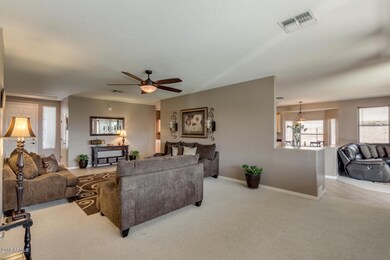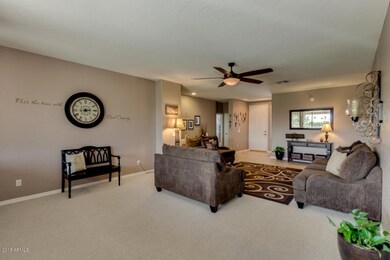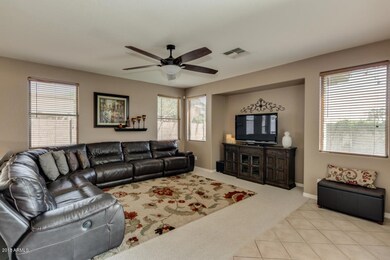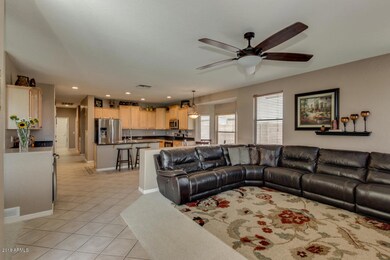
14567 W Hillside St Goodyear, AZ 85395
Palm Valley NeighborhoodHighlights
- 2 Car Direct Access Garage
- Eat-In Kitchen
- Dual Vanity Sinks in Primary Bathroom
- Litchfield Elementary School Rated A-
- Double Pane Windows
- Solar Screens
About This Home
As of July 2020Beautiful Golden Heritage home! The moment you step in front of the home you will notice the pride of ownership by the immaculate condition of the home! Open formal dining & living rm areas. Spacious kitchen feat staggered kitchen cabinets,large island & double door pantry. The kitchen opens to the large family room and is great space for your entertaining needs! Huge master bedroom boasts separate tub & shower w/ a spacious walk-in closet! Large extra bedroom could be a game room or bonus room. Split floor plan, bay window, ample cabinet space, ceiling fans, custom paint, cabinets in garage, great landscaping & much more! Litchfield Park schools, shopping, dinning & entertainment!
Last Agent to Sell the Property
Realty ONE Group License #SA630252000 Listed on: 05/03/2018
Last Buyer's Agent
Michael Drefs
Keller Williams Realty Elite License #SA541235000
Home Details
Home Type
- Single Family
Est. Annual Taxes
- $2,616
Year Built
- Built in 2002
Lot Details
- 8,542 Sq Ft Lot
- Block Wall Fence
- Front and Back Yard Sprinklers
- Sprinklers on Timer
- Grass Covered Lot
HOA Fees
- $57 Monthly HOA Fees
Parking
- 2 Car Direct Access Garage
- Garage Door Opener
Home Design
- Wood Frame Construction
- Tile Roof
- Stucco
Interior Spaces
- 2,660 Sq Ft Home
- 1-Story Property
- Ceiling height of 9 feet or more
- Double Pane Windows
- Solar Screens
- Security System Owned
Kitchen
- Eat-In Kitchen
- Built-In Microwave
- Kitchen Island
Flooring
- Carpet
- Tile
Bedrooms and Bathrooms
- 5 Bedrooms
- Primary Bathroom is a Full Bathroom
- 2 Bathrooms
- Dual Vanity Sinks in Primary Bathroom
- Bathtub With Separate Shower Stall
Outdoor Features
- Patio
Schools
- Litchfield Elementary School
- Western Sky Middle School
- Millennium High School
Utilities
- Refrigerated Cooling System
- Heating System Uses Natural Gas
- Water Filtration System
- Cable TV Available
Listing and Financial Details
- Tax Lot 236
- Assessor Parcel Number 508-01-669
Community Details
Overview
- Association fees include ground maintenance
- Aam Association, Phone Number (602) 906-4940
- Built by Golden Heritage
- Palm Valley Phase 3B Subdivision, Estrella Floorplan
Recreation
- Bike Trail
Ownership History
Purchase Details
Home Financials for this Owner
Home Financials are based on the most recent Mortgage that was taken out on this home.Purchase Details
Home Financials for this Owner
Home Financials are based on the most recent Mortgage that was taken out on this home.Purchase Details
Home Financials for this Owner
Home Financials are based on the most recent Mortgage that was taken out on this home.Purchase Details
Home Financials for this Owner
Home Financials are based on the most recent Mortgage that was taken out on this home.Purchase Details
Home Financials for this Owner
Home Financials are based on the most recent Mortgage that was taken out on this home.Purchase Details
Home Financials for this Owner
Home Financials are based on the most recent Mortgage that was taken out on this home.Purchase Details
Home Financials for this Owner
Home Financials are based on the most recent Mortgage that was taken out on this home.Similar Homes in the area
Home Values in the Area
Average Home Value in this Area
Purchase History
| Date | Type | Sale Price | Title Company |
|---|---|---|---|
| Warranty Deed | $350,000 | Great American Title Agency | |
| Warranty Deed | $307,500 | Great American Title Agency | |
| Warranty Deed | $182,500 | Fidelity Natl Title Ins Co | |
| Trustee Deed | $141,400 | None Available | |
| Interfamily Deed Transfer | -- | Security Title Agency Inc | |
| Interfamily Deed Transfer | -- | Security Title Agency | |
| Special Warranty Deed | $220,799 | Security Title Agency | |
| Special Warranty Deed | -- | Security Title Agency |
Mortgage History
| Date | Status | Loan Amount | Loan Type |
|---|---|---|---|
| Open | $292,020 | VA | |
| Previous Owner | $261,528 | VA | |
| Previous Owner | $205,535 | FHA | |
| Previous Owner | $180,402 | FHA | |
| Previous Owner | $179,193 | FHA | |
| Previous Owner | $310,000 | Unknown | |
| Previous Owner | $257,000 | Unknown | |
| Previous Owner | $209,750 | Purchase Money Mortgage | |
| Previous Owner | $209,750 | Purchase Money Mortgage |
Property History
| Date | Event | Price | Change | Sq Ft Price |
|---|---|---|---|---|
| 07/31/2020 07/31/20 | Sold | $350,000 | 0.0% | $132 / Sq Ft |
| 06/25/2020 06/25/20 | Pending | -- | -- | -- |
| 06/23/2020 06/23/20 | Off Market | $350,000 | -- | -- |
| 06/23/2020 06/23/20 | For Sale | $354,900 | 0.0% | $133 / Sq Ft |
| 06/07/2020 06/07/20 | Pending | -- | -- | -- |
| 06/04/2020 06/04/20 | For Sale | $354,900 | 0.0% | $133 / Sq Ft |
| 05/26/2020 05/26/20 | Pending | -- | -- | -- |
| 05/20/2020 05/20/20 | For Sale | $354,900 | +15.4% | $133 / Sq Ft |
| 07/27/2018 07/27/18 | Sold | $307,500 | -1.6% | $116 / Sq Ft |
| 06/27/2018 06/27/18 | Price Changed | $312,500 | -0.8% | $117 / Sq Ft |
| 06/12/2018 06/12/18 | Price Changed | $315,000 | -1.6% | $118 / Sq Ft |
| 05/23/2018 05/23/18 | Price Changed | $320,000 | -1.5% | $120 / Sq Ft |
| 05/17/2018 05/17/18 | Price Changed | $325,000 | -1.5% | $122 / Sq Ft |
| 05/10/2018 05/10/18 | Price Changed | $330,000 | -1.5% | $124 / Sq Ft |
| 05/03/2018 05/03/18 | For Sale | $335,000 | -- | $126 / Sq Ft |
Tax History Compared to Growth
Tax History
| Year | Tax Paid | Tax Assessment Tax Assessment Total Assessment is a certain percentage of the fair market value that is determined by local assessors to be the total taxable value of land and additions on the property. | Land | Improvement |
|---|---|---|---|---|
| 2025 | $3,061 | $26,358 | -- | -- |
| 2024 | $3,243 | $25,103 | -- | -- |
| 2023 | $3,243 | $36,060 | $7,210 | $28,850 |
| 2022 | $3,003 | $27,620 | $5,520 | $22,100 |
| 2021 | $2,989 | $26,420 | $5,280 | $21,140 |
| 2020 | $2,939 | $24,870 | $4,970 | $19,900 |
| 2019 | $2,816 | $23,070 | $4,610 | $18,460 |
| 2018 | $2,735 | $21,960 | $4,390 | $17,570 |
| 2017 | $2,616 | $21,370 | $4,270 | $17,100 |
| 2016 | $2,117 | $20,800 | $4,160 | $16,640 |
| 2015 | $2,261 | $22,120 | $4,420 | $17,700 |
Agents Affiliated with this Home
-
Michael Drefs

Seller's Agent in 2020
Michael Drefs
DPR Realty
(623) 693-1505
7 in this area
75 Total Sales
-
Carolyn Campero

Buyer's Agent in 2020
Carolyn Campero
eXp Realty
(651) 399-5008
5 in this area
167 Total Sales
-
Andrew Altman

Seller's Agent in 2018
Andrew Altman
Realty One Group
(602) 456-4398
9 in this area
83 Total Sales
-
M
Buyer Co-Listing Agent in 2018
Mary Drefs
PRUDENTIAL TRES REALTY
Map
Source: Arizona Regional Multiple Listing Service (ARMLS)
MLS Number: 5760931
APN: 508-01-669
- 14672 W Whitton Ave
- 3547 N 145th Ave
- 3394 N 147th Ln
- 14657 W Hillside St
- 14766 W Piccadilly Rd
- 14703 W Hillside St
- 14432 W Weldon Ave
- 14442 W Lexington Ave
- 14771 W Columbus Ave
- 14437 W Lexington Ave Unit 2
- 14462 W Avalon Dr
- 3852 N 143rd Ln
- 3957 N 148th Dr
- 3973 N 148th Dr
- 14314 W Lexington Ave
- 14949 W Robson Cir N
- 3700 N 149th Ln
- 3559 N 143rd Ave
- 14754 W Amelia Ave
- 3147 N Couples Dr
