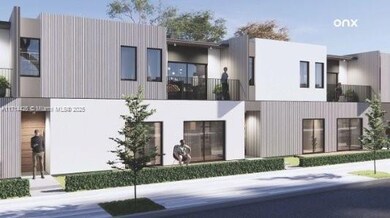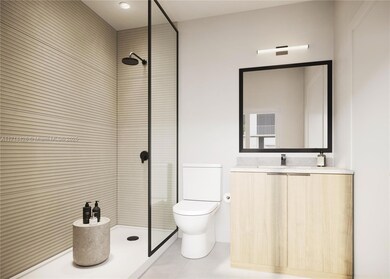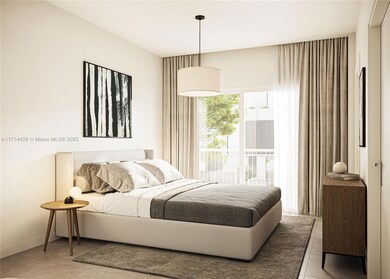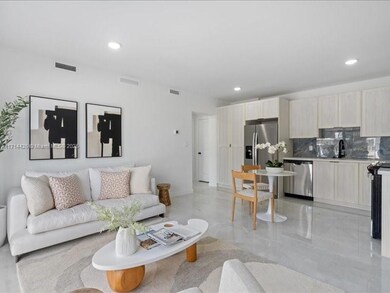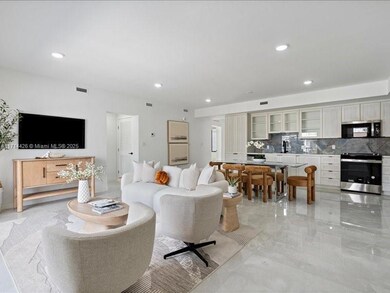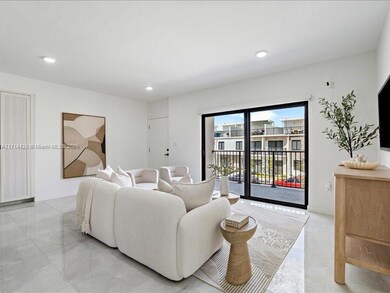
14569 SW 262 St Homestead, FL 33032
Outer Homestead NeighborhoodHighlights
- Main Floor Bedroom
- Den
- In-Law or Guest Suite
- Garden View
- Balcony
- Clear Impact Glass
About This Home
As of June 2025Under Construction! This multigenerational home offers comfort, privacy, and modern luxury for families of all sizes. Featuring X+ Construction with Pure Concrete and impact windows and doors, it combines durability, energy efficiency, and exceptional protection. Spanning multiple levels, it includes a 3-car garage for vehicles. EV Charger port connection included! The first floor offers a spacious, private suite, ideal for multigenerational living, guests, or a home office, with its own bathroom and easy access to the main areas. The open-concept living space features a modern kitchen with stainless steel appliances and premium cabinetry, flowing into the dining and family rooms. Washer and dryer included on both floors! Beautiful porcelain tile flooring throughout the entire home.
Last Agent to Sell the Property
ONX Homes Florida Realty, LLC. License #3600424 Listed on: 08/04/2024
Townhouse Details
Home Type
- Townhome
Year Built
- Built in 2025 | Under Construction
HOA Fees
- $89 Monthly HOA Fees
Parking
- 3 Car Garage
- Electric Vehicle Home Charger
- Guest Parking
Home Design
- Pre-Cast Concrete Construction
Interior Spaces
- 2-Story Property
- Built-In Features
- Den
- Garden Views
Kitchen
- Electric Range
- Microwave
- Dishwasher
Bedrooms and Bathrooms
- 4 Bedrooms
- Main Floor Bedroom
- Primary Bedroom Upstairs
- Walk-In Closet
- In-Law or Guest Suite
- 3 Full Bathrooms
- Shower Only
Laundry
- Laundry in Utility Room
- Dryer
- Washer
Home Security
Outdoor Features
- Balcony
- Patio
- Outdoor Grill
Utilities
- Central Air
- Heating Available
- Electric Water Heater
Additional Features
- North Facing Home
- West of U.S. Route 1
Listing and Financial Details
- Home warranty included in the sale of the property
- Assessor Parcel Number 30-69-27-040-1600
Community Details
Overview
- On Grandville Onx Homes Condos
- On Grandville,Onx Homes Subdivision, Model N Floorplan
Amenities
- Community Barbecue Grill
Recreation
- Community Playground
Pet Policy
- Pets Allowed
Security
- Clear Impact Glass
- High Impact Door
- Fire and Smoke Detector
Similar Homes in Homestead, FL
Home Values in the Area
Average Home Value in this Area
Property History
| Date | Event | Price | Change | Sq Ft Price |
|---|---|---|---|---|
| 06/30/2025 06/30/25 | Sold | $599,900 | 0.0% | -- |
| 05/30/2025 05/30/25 | Pending | -- | -- | -- |
| 03/05/2025 03/05/25 | Off Market | $599,900 | -- | -- |
| 08/04/2024 08/04/24 | For Sale | $599,900 | -- | -- |
Tax History Compared to Growth
Agents Affiliated with this Home
-
Alicia Ale

Seller's Agent in 2025
Alicia Ale
ONX Homes Florida Realty, LLC.
(844) 466-9462
22 in this area
374 Total Sales
-
Inti Noriega
I
Buyer's Agent in 2025
Inti Noriega
Realty One Group Evolution
(786) 477-4715
2 in this area
59 Total Sales
Map
Source: MIAMI REALTORS® MLS
MLS Number: A11714426
- 25950 SW 187th Ave
- 18955 SW 264th St
- 18485 SW 267th St
- 26820 SW 187th Ave
- 26105 SW 193rd Ave
- 19255 SW 260th St
- 27000 SW 187th Ave
- 22550 SW 254 St
- 19365 SW 256th St
- 1640X SW 248th St
- 164XX SW 248th St
- 17900 SW 264th St
- 17281 SW 278th St
- 25600 SW 197th Ave
- 24545 SW 192nd Ave
- 24XXX SW 199th Ave
- 24301 SW 192nd Ave
- 27800 SW 182nd Ave
- 27440 160 Ave
- 27337 161 Ave

