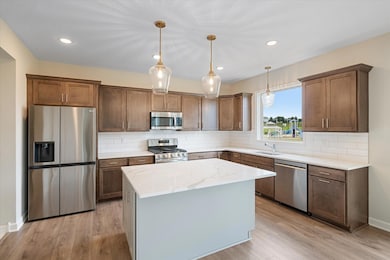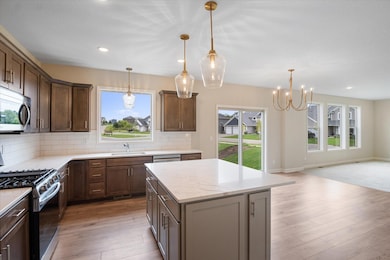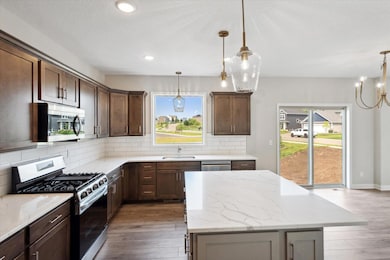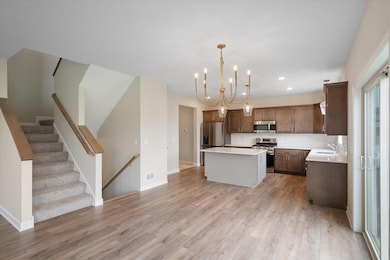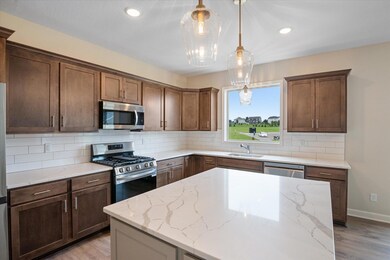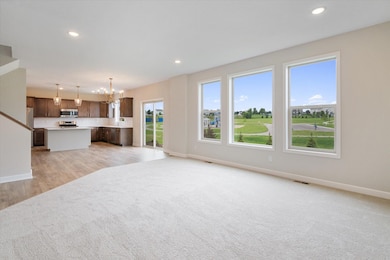1457 143rd St E Rosemount, MN 55068
Estimated payment $3,593/month
Highlights
- New Construction
- Mud Room
- Stainless Steel Appliances
- Rosemount Middle School Rated A-
- No HOA
- 3 Car Attached Garage
About This Home
Introducing another new construction home from KEY LAND HOMES in the quaint no association Emerald Isle community located in Rosemount. Ask how you can receive a 3.99% 7-year ARM or 4.99% Conventional 30-year fixed rate mortgage on this home! Rosemount is a dynamic and growing family-oriented city located in Dakota County on the southern edge of the Twin Cities metropolitan area; about 15 miles south of Minneapolis-St. Paul. The Emerald Isle Community embodies the finest in suburban living, offering a blend of modern comfort and serene surroundings. Nestled amidst picturesque natural beauty, Emerald Isle boasts an array of parks, lakes, and hiking trails, offering endless opportunities for outdoor exploration and enjoyment. Conveniently located dining establishments, cafes, and shopping centers ensure easy access to daily essentials, while top-rated and Blue Ribbon Schools cultivate an ideal environment for families to thrive. This community epitomizes family-friendly living with its secluded cul-de-sacs, resident-exclusive roads, and scenic green spaces, complemented by tranquil ponds. Emerald Isle is just a block from the brand new Life Time Fitness, and only a stone’s throw away from Lebanon Hills Regional Park, offering 270 acres of trails, aquatic center, wetlands, canoeing, picnic spots, and natural preserve wilderness. People love living in Emerald Isle because it offers a lively, diverse, and walkable community, is known for its warm vibe, dog friendly sidewalks, and well maintained yards and gathering spots. This "Marquee" floor plan boasts a main level bedroom, main level 3/4 bath, 4 bedrooms up, and a 6th bedroom in the finished lower level. Stay cozy with the 60" electric fireplace in the Family Room. Enjoy the walkout lot, the custom built-in mud room bench, the gas range, and the upgraded french door refrigerator. Don't wait - this is one of KEY LAND's final opportunities in Emerald Isle. THIS HOME IS UNDER CONSTRUCTION AND IS NOT CURRENTLY AVAILABLE FOR SHOWINGS. OTHER "MARQUEE" FLOOR PLANS MAY BE AVAILABLE TO TOUR. THIS HOME IS PROJECTED FOR COMPLETION IN MARCH 2026. Call for more information.
Home Details
Home Type
- Single Family
Est. Annual Taxes
- $1,352
Year Built
- Built in 2026 | New Construction
Parking
- 3 Car Attached Garage
Interior Spaces
- 2-Story Property
- Mud Room
- Family Room with Fireplace
- Dining Room
Kitchen
- Range
- Microwave
- Dishwasher
- Stainless Steel Appliances
- Disposal
Bedrooms and Bathrooms
- 6 Bedrooms
Laundry
- Laundry on upper level
- Washer and Electric Dryer Hookup
Finished Basement
- Walk-Out Basement
- Drainage System
- Sump Pump
- Drain
- Basement Storage
Utilities
- Forced Air Heating and Cooling System
- Humidifier
- Vented Exhaust Fan
Additional Features
- Air Exchanger
- Lot Dimensions are 64 x 139 x 82 x 153
Community Details
- No Home Owners Association
- Built by KEY LAND HOMES
- Emerald Isle 2Nd Addition Community
- Emerald Isle 2Nd Addition Subdivision
Listing and Financial Details
- Assessor Parcel Number 342300101160
Map
Home Values in the Area
Average Home Value in this Area
Tax History
| Year | Tax Paid | Tax Assessment Tax Assessment Total Assessment is a certain percentage of the fair market value that is determined by local assessors to be the total taxable value of land and additions on the property. | Land | Improvement |
|---|---|---|---|---|
| 2024 | $1,348 | $103,900 | $103,900 | -- |
| 2023 | $1,256 | $105,100 | $105,100 | $0 |
| 2022 | $108 | $104,600 | $104,600 | $0 |
| 2021 | $1,256 | $13,900 | $13,900 | $0 |
Property History
| Date | Event | Price | List to Sale | Price per Sq Ft |
|---|---|---|---|---|
| 11/01/2025 11/01/25 | For Sale | $670,000 | -- | $225 / Sq Ft |
Source: NorthstarMLS
MLS Number: 6811071
- 14341 Aspen Ave
- 1421 142nd Ct E
- 14318 Acer Ave
- 14381 Alder Way
- 1361 143rd St E
- 1558 Upper 141st St E
- 14373 Allerton Way
- 14355 Acer Ave
- Lewis Plan at Talamore - Discovery Collection
- Sinclair Plan at Talamore - Discovery Collection
- Itasca Plan at Talamore - Discovery Collection
- Vanderbilt Plan at Talamore - Discovery Collection
- McKinley Plan at Talamore - Discovery Collection
- Clearwater Plan at Talamore - Discovery Collection
- 1693 Upper 143rd St E
- St.Clair Plan at Talamore - Liberty Collection
- Richmond Plan at Talamore - Liberty Collection
- Raleigh Plan at Talamore - Liberty Collection
- 14384 Allerton Way
- 1734 Upper 141st St E
- 1203 Lower 143rd St E
- 14215 Adalyn Ave
- 14211 Akron Ave
- 14504 Abbeyfield Ave
- 1003 148th St W
- 14060 Ailesbury Ave
- 13652 Kaylemore Trail
- 1569 Aclare Ridge
- 14299 Banyan Ln
- 2800 145th St W
- 2894 138th St W Unit 48
- 2930 146th St W
- 14589 S Robert Trail
- 14595-14599 Cimarron Ave
- 14546 Cobalt Ave
- 3967 156th St W
- 9800 Diffley Ct Inver Grove Heights
- 10042 Diffley Ct
- 10030 Diffley Ct
- 883 Park Knoll Dr

