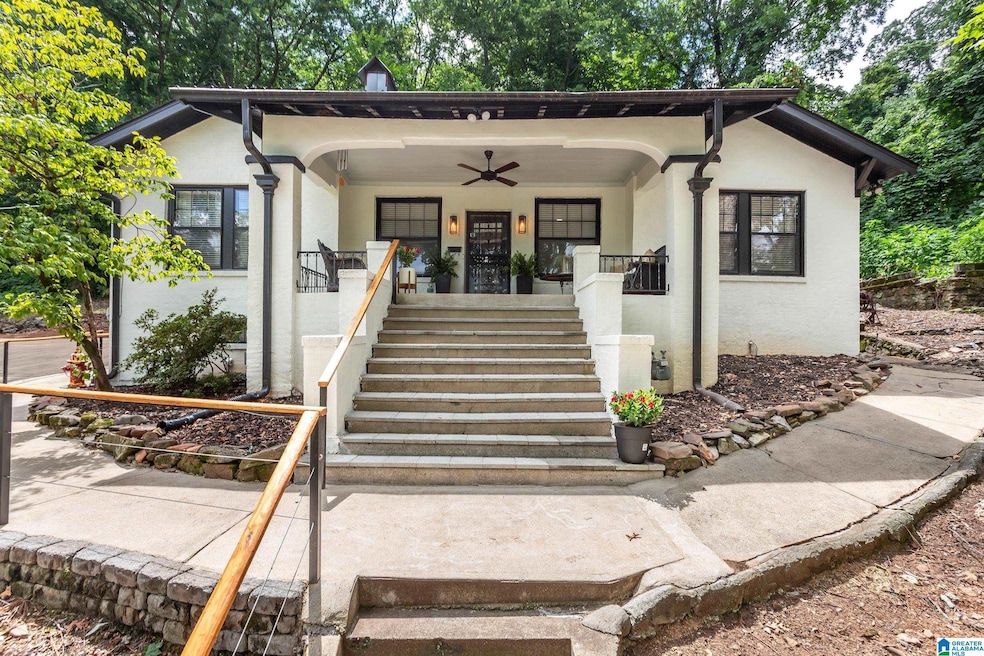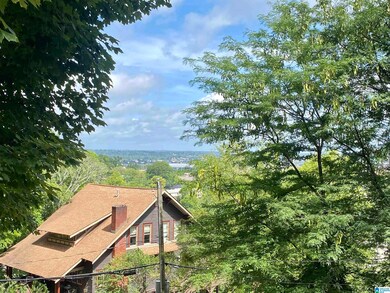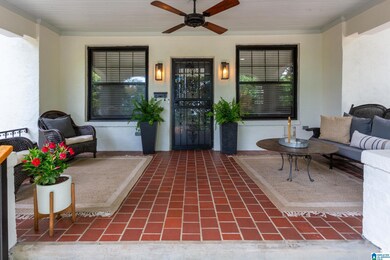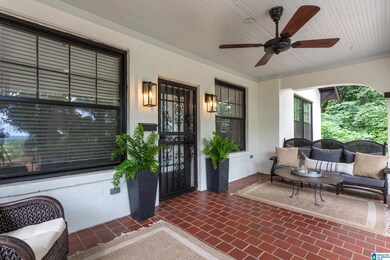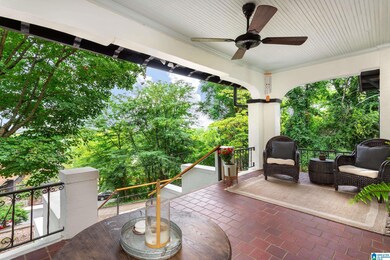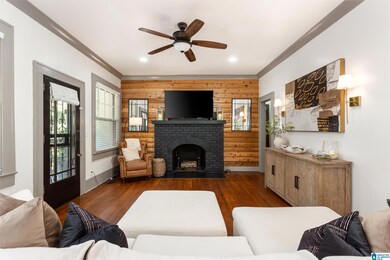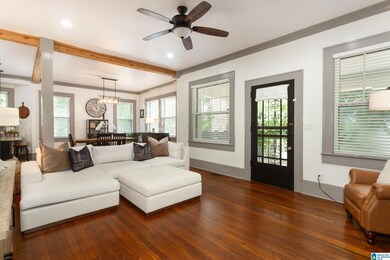
1457 18th Ave S Birmingham, AL 35205
Five Points South NeighborhoodHighlights
- City View
- Heavily Wooded Lot
- Attic
- 0.63 Acre Lot
- Wood Flooring
- 5-minute walk to Phelan Park
About This Home
As of August 2024Must see this rare ONE LEVEL full brick historical home with lots of charm and tons of recent updates! Relax on your huge covered front porch and enjoy the view of the city and seasonal fireworks. Walkable to Southside entertainment and UAB. Open floorplan with 10 foot ceilings, crown molding, hardwoods and tile throughout! Updated throughout with new kitchen and baths, new wiring, new plumbing, granite countertops, stainless appliances, white subway tile backsplash, tiled showers, and so much more! Original interior doors with glass doorknobs. Large living room with a brick fireplace and shiplap wall. Big dining room and huge kitchen with large pantry. Plenty of walk in closets and storage space. Laundry room on the main level. Interior and exterior access to basement with plenty of room for storage. Fenced area in the back for pets. Plenty of driveway parking and turn around space. Very private lot. Hurry and make your appointment to see this one!
Home Details
Home Type
- Single Family
Est. Annual Taxes
- $2,418
Year Built
- Built in 1920
Lot Details
- 0.63 Acre Lot
- Heavily Wooded Lot
Parking
- Driveway
Interior Spaces
- 1-Story Property
- Smooth Ceilings
- Recessed Lighting
- Wood Burning Fireplace
- Brick Fireplace
- Fireplace Features Masonry
- Double Pane Windows
- Window Treatments
- Living Room with Fireplace
- Dining Room
- City Views
- Pull Down Stairs to Attic
Kitchen
- Breakfast Bar
- Gas Oven
- Stove
- Dishwasher
- Stainless Steel Appliances
- Solid Surface Countertops
Flooring
- Wood
- Tile
Bedrooms and Bathrooms
- 3 Bedrooms
- Walk-In Closet
- 3 Full Bathrooms
- Bathtub and Shower Combination in Primary Bathroom
- Separate Shower
Laundry
- Laundry Room
- Laundry on main level
- Washer and Electric Dryer Hookup
Unfinished Basement
- Partial Basement
- Natural lighting in basement
Outdoor Features
- Patio
- Porch
Schools
- Glen Iris Elementary School
- Arrington Middle School
- Carver High School
Utilities
- Central Heating and Cooling System
- Heating System Uses Gas
- Gas Water Heater
Listing and Financial Details
- Visit Down Payment Resource Website
- Assessor Parcel Number 29-00-12-1-002-004.000
Ownership History
Purchase Details
Home Financials for this Owner
Home Financials are based on the most recent Mortgage that was taken out on this home.Purchase Details
Home Financials for this Owner
Home Financials are based on the most recent Mortgage that was taken out on this home.Purchase Details
Purchase Details
Purchase Details
Home Financials for this Owner
Home Financials are based on the most recent Mortgage that was taken out on this home.Similar Homes in the area
Home Values in the Area
Average Home Value in this Area
Purchase History
| Date | Type | Sale Price | Title Company |
|---|---|---|---|
| Warranty Deed | $430,000 | None Listed On Document | |
| Warranty Deed | -- | -- | |
| Warranty Deed | $200,000 | -- | |
| Quit Claim Deed | -- | -- | |
| Quit Claim Deed | -- | -- | |
| Warranty Deed | $169,900 | -- |
Mortgage History
| Date | Status | Loan Amount | Loan Type |
|---|---|---|---|
| Open | $344,000 | New Conventional | |
| Previous Owner | $288,000 | New Conventional | |
| Previous Owner | $252,000 | New Conventional | |
| Previous Owner | $101,000 | Commercial | |
| Previous Owner | $40,000 | Credit Line Revolving | |
| Previous Owner | $164,803 | Unknown | |
| Previous Owner | $164,803 | No Value Available |
Property History
| Date | Event | Price | Change | Sq Ft Price |
|---|---|---|---|---|
| 08/09/2024 08/09/24 | Sold | $430,000 | +1.2% | $215 / Sq Ft |
| 07/12/2024 07/12/24 | For Sale | $425,000 | -- | $213 / Sq Ft |
Tax History Compared to Growth
Tax History
| Year | Tax Paid | Tax Assessment Tax Assessment Total Assessment is a certain percentage of the fair market value that is determined by local assessors to be the total taxable value of land and additions on the property. | Land | Improvement |
|---|---|---|---|---|
| 2024 | $2,418 | $34,340 | -- | -- |
| 2022 | $2,318 | $32,960 | $16,770 | $16,190 |
| 2021 | $1,536 | $22,170 | $12,990 | $9,180 |
| 2020 | $1,536 | $22,170 | $12,990 | $9,180 |
| 2019 | $1,536 | $22,180 | $0 | $0 |
| 2018 | $1,426 | $20,660 | $0 | $0 |
| 2017 | $1,426 | $20,660 | $0 | $0 |
| 2016 | $1,767 | $25,360 | $0 | $0 |
| 2015 | $1,767 | $25,360 | $0 | $0 |
| 2014 | $1,683 | $25,180 | $0 | $0 |
| 2013 | $1,683 | $25,180 | $0 | $0 |
Agents Affiliated with this Home
-
Carol Bailey

Seller's Agent in 2024
Carol Bailey
RealtySouth
(205) 602-5598
2 in this area
140 Total Sales
-
Daphney Massey

Buyer's Agent in 2024
Daphney Massey
Century 21 Advantage
(205) 965-7733
1 in this area
180 Total Sales
Map
Source: Greater Alabama MLS
MLS Number: 21391220
APN: 29-00-12-1-002-004.000
- 1502 16th Ave S
- 1508 15th St S Unit 1508
- 1552 15th St S Unit 1552
- 1612 16th Ave S
- 1601 15th Ave S
- 1701 16th Ave S
- 1426 13th Place S
- 1733 15th Ave S
- 1731 Valley Ave Unit A
- 1731 Valley Ave Unit G
- 1402 17th St S
- 1513 12th St S
- 1771 Valley Ave Unit F
- 1760 Valley Ave Unit F
- 1718 15th Ave S
- 1720 Valley Ave Unit D
- 1720 Valley Ave Unit C
- 1322 17th St S
- 1211 15th St S
- 1161 16th Ave S
