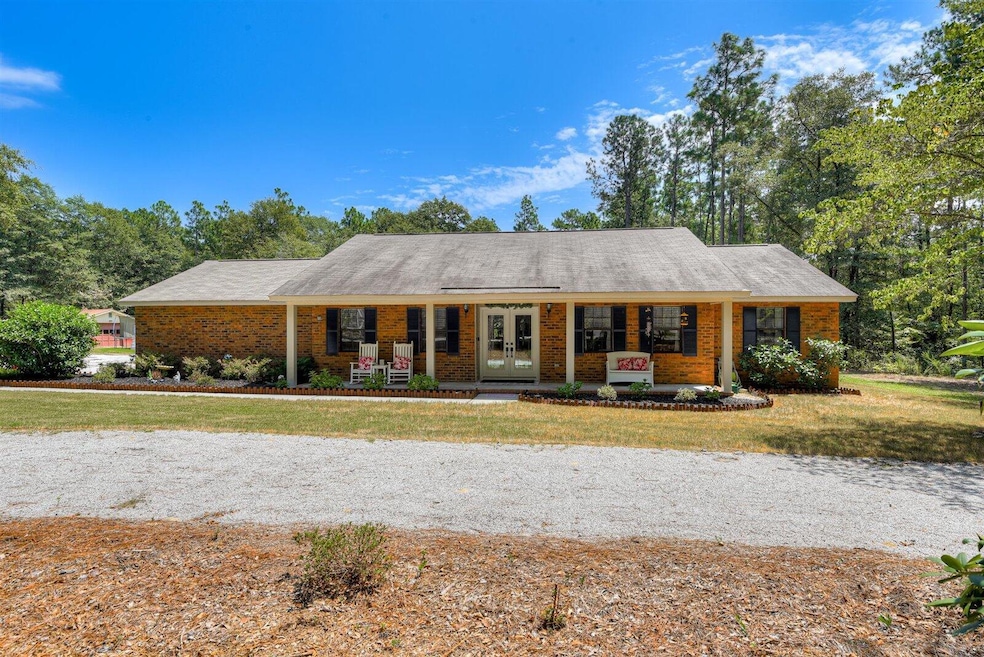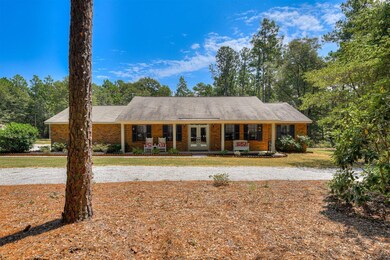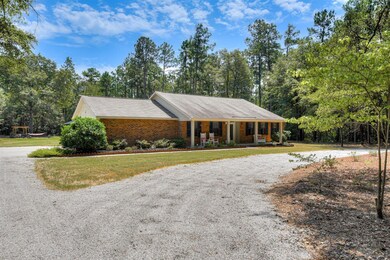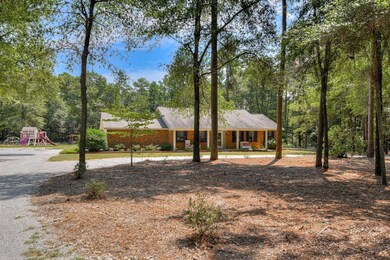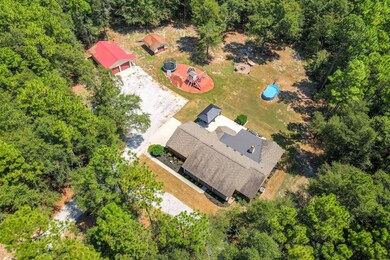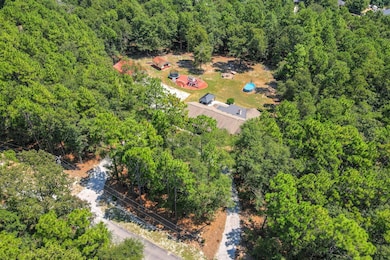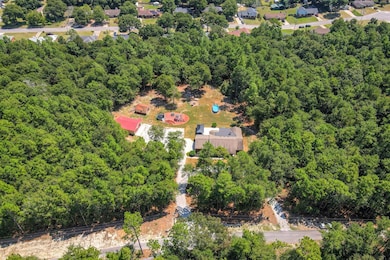
1457 Brown Rd Hephzibah, GA 30815
Goshen NeighborhoodHighlights
- 5.17 Acre Lot
- Secluded Lot
- Ranch Style House
- Johnson Magnet Rated 10
- Wooded Lot
- Wood Flooring
About This Home
As of October 2024Welcome to 1457 Brown Road, where country living meets luxury! Perfectly situated on a secluded 5 acre lot, this recently updated single family 3 bedroom and 2.5 bath ranch boasts over 120k in upgrades by current owner! As you walk up, you'll be greeted by the beautiful new double front door within a 38' x 5' front porch! Stepping inside you'll be greeted by an open-concept living area, new LVP flooring, and fresh paint throughout. The enhanced kitchen features wood cabinets that have been professionally painted with updated appliances to include a remotely operated dishwasher. Laundry room has been updated and most light fixtures throughout the home have been updated. Master suite is oversized with updated sinks, professionally painted cabinets, touch light oversized mirror and lighting. An oversized patio greets you heading into your backyard bliss. A 55' long concrete patio with gazebo and plenty of grilling area, pergola swing, above ground pool, and fire pit awaits your evening pleasure. Over 150 trees have been removed by the current owner providing the backyard playground for the whole family. A detached metal workshop on concrete pad measures at 38' x 25' with power and allows for the extra parking, woodworking, car shop, or storage that a family loves. A 20' by 16' shed is heated and cooled and is currently used as an exercise room. The driveway has been upgraded to gravel with recent sod laid and sewn enhancing the outdoor elements of the home. If you are looking for that tucked away but close dream home with a large lot, this is for you!
Last Agent to Sell the Property
6-Star Realty, LLC License #427375 Listed on: 08/26/2024
Last Buyer's Agent
Regina Wadsworth
Keller Williams Realty Augusta License #82975
Home Details
Home Type
- Single Family
Year Built
- Built in 1991
Lot Details
- 5.17 Acre Lot
- Lot Dimensions are 1238 x 475
- Landscaped
- Secluded Lot
- Wooded Lot
Home Design
- Ranch Style House
- Brick Exterior Construction
- Slab Foundation
- Composition Roof
- Vinyl Siding
Interior Spaces
- 2,368 Sq Ft Home
- Ceiling Fan
- 1 Fireplace
- Great Room
- Breakfast Room
- Dining Room
- Pull Down Stairs to Attic
- Laundry Room
Kitchen
- Electric Range
- Built-In Microwave
- Dishwasher
Flooring
- Wood
- Carpet
- Vinyl
Bedrooms and Bathrooms
- 3 Bedrooms
Parking
- Garage
- Aggregate Flooring
- Garage Door Opener
- Circular Driveway
Schools
- Goshen Elementary School
- Pine Hill Middle School
- Crosscreek High School
Utilities
- Forced Air Heating and Cooling System
- Heat Pump System
- Water Heater
- Septic Tank
Community Details
- No Home Owners Association
- Trade Wind Subdivision
Listing and Financial Details
- Assessor Parcel Number 2150001040
Ownership History
Purchase Details
Home Financials for this Owner
Home Financials are based on the most recent Mortgage that was taken out on this home.Purchase Details
Home Financials for this Owner
Home Financials are based on the most recent Mortgage that was taken out on this home.Purchase Details
Home Financials for this Owner
Home Financials are based on the most recent Mortgage that was taken out on this home.Purchase Details
Home Financials for this Owner
Home Financials are based on the most recent Mortgage that was taken out on this home.Purchase Details
Purchase Details
Purchase Details
Purchase Details
Purchase Details
Purchase Details
Purchase Details
Purchase Details
Purchase Details
Similar Homes in Hephzibah, GA
Home Values in the Area
Average Home Value in this Area
Purchase History
| Date | Type | Sale Price | Title Company |
|---|---|---|---|
| Warranty Deed | -- | -- | |
| Warranty Deed | $449,900 | -- | |
| Quit Claim Deed | -- | -- | |
| Warranty Deed | $249,900 | -- | |
| Warranty Deed | $190,000 | -- | |
| Deed | -- | -- | |
| Deed | -- | -- | |
| Deed | $121,600 | -- | |
| Deed | -- | -- | |
| Deed | $24,300 | -- | |
| Deed | -- | -- | |
| Deed | $28,500 | -- | |
| Deed | $27,000 | -- | |
| Deed | $27,000 | -- |
Mortgage History
| Date | Status | Loan Amount | Loan Type |
|---|---|---|---|
| Open | $427,405 | New Conventional | |
| Previous Owner | $224,400 | New Conventional | |
| Previous Owner | $224,900 | New Conventional | |
| Previous Owner | $180,500 | New Conventional |
Property History
| Date | Event | Price | Change | Sq Ft Price |
|---|---|---|---|---|
| 06/17/2025 06/17/25 | Price Changed | $456,000 | -0.2% | $195 / Sq Ft |
| 06/02/2025 06/02/25 | Price Changed | $457,000 | -0.2% | $195 / Sq Ft |
| 05/21/2025 05/21/25 | Price Changed | $458,000 | -0.2% | $196 / Sq Ft |
| 05/01/2025 05/01/25 | Price Changed | $459,000 | -1.3% | $196 / Sq Ft |
| 04/24/2025 04/24/25 | For Sale | $465,000 | +3.4% | $199 / Sq Ft |
| 10/07/2024 10/07/24 | Sold | $449,900 | 0.0% | $190 / Sq Ft |
| 08/26/2024 08/26/24 | For Sale | $449,900 | +80.0% | $190 / Sq Ft |
| 04/20/2018 04/20/18 | Sold | $249,900 | 0.0% | $108 / Sq Ft |
| 03/20/2018 03/20/18 | Pending | -- | -- | -- |
| 03/17/2018 03/17/18 | For Sale | $249,900 | -- | $108 / Sq Ft |
Tax History Compared to Growth
Tax History
| Year | Tax Paid | Tax Assessment Tax Assessment Total Assessment is a certain percentage of the fair market value that is determined by local assessors to be the total taxable value of land and additions on the property. | Land | Improvement |
|---|---|---|---|---|
| 2024 | -- | $139,940 | $9,306 | $130,634 |
| 2023 | $0 | $111,140 | $9,306 | $101,834 |
| 2022 | $2,837 | $87,163 | $9,306 | $77,857 |
| 2021 | $2,300 | $61,951 | $9,306 | $52,645 |
| 2020 | $2,264 | $61,951 | $9,306 | $52,645 |
| 2019 | $2,400 | $61,951 | $9,306 | $52,645 |
| 2018 | $2,417 | $61,951 | $9,306 | $52,645 |
| 2017 | $2,296 | $60,851 | $9,306 | $51,545 |
| 2016 | $2,298 | $60,851 | $9,306 | $51,545 |
| 2015 | $2,314 | $60,851 | $9,306 | $51,545 |
| 2014 | $2,317 | $60,851 | $9,306 | $51,545 |
Agents Affiliated with this Home
-
Regina Wadsworth

Seller's Agent in 2025
Regina Wadsworth
RE/MAX
(706) 414-1570
34 Total Sales
-
WANDA SUGGS

Seller's Agent in 2024
WANDA SUGGS
6-Star Realty, LLC
(706) 699-4669
1 in this area
35 Total Sales
-
Winston Suggs

Seller Co-Listing Agent in 2024
Winston Suggs
6-Star Realty, LLC
(706) 627-5735
1 in this area
81 Total Sales
-
F
Seller's Agent in 2018
Farrah La Pan
EXP Realty, LLC
-
C
Buyer's Agent in 2018
Christopher Tison
Century 21 Magnolia
Map
Source: REALTORS® of Greater Augusta
MLS Number: 533369
APN: 2150001040
- 5319 Timberwood Dr
- 5304 Timberwood Dr
- 4011 Brown Hurst Rd
- 4331 Big Dipper Cir
- 4374 Forest Rd
- 1526 Pine Ridge Dr E
- 3905 Goshen Ln N
- 4417 Goshen Lake Dr S
- 2114 Southlake Pkwy
- 2113 Southlake Pkwy
- 1299 Brown Rd
- 1663 Pine Ridge Dr N
- 1649 Goshen Rd
- 1675 Pine Ridge Dr N
- 1682 Pine Ridge Dr N
- 1616 Brown Rd
- 1711 Pine Ridge Dr N
- 1715 Pine Ridge Dr N
- 1723 Pine Ridge Dr N
- 1660 Pine Ridge Dr N
