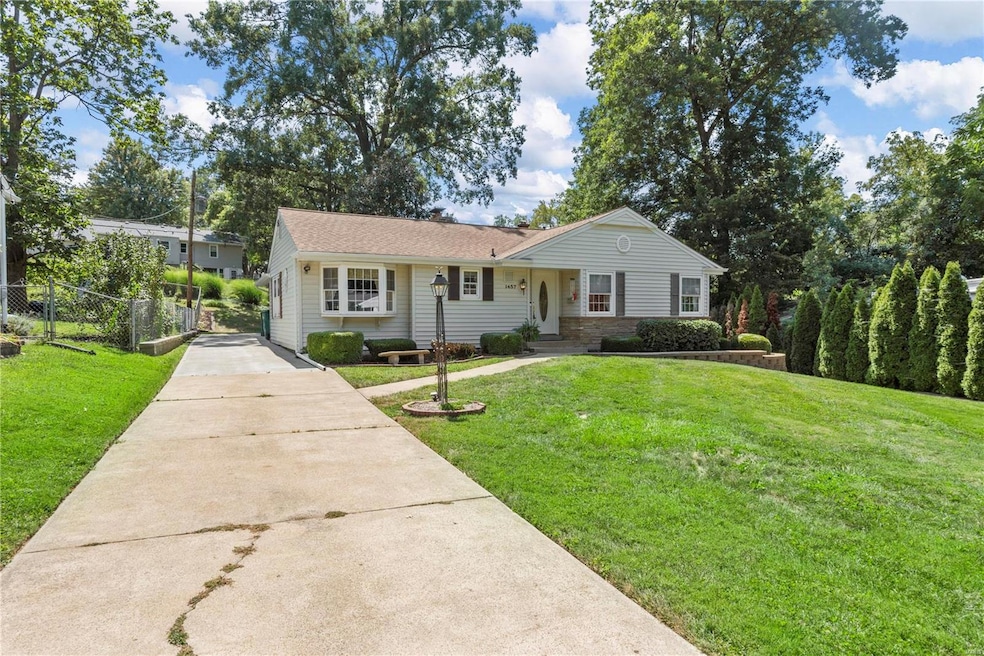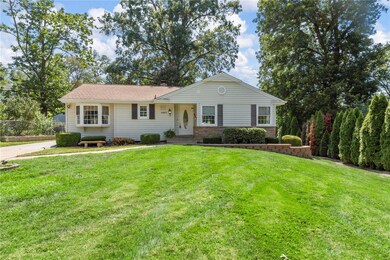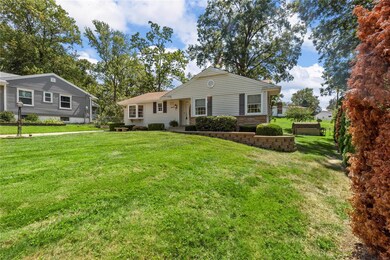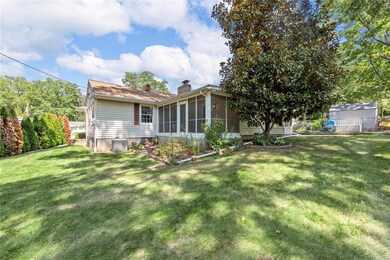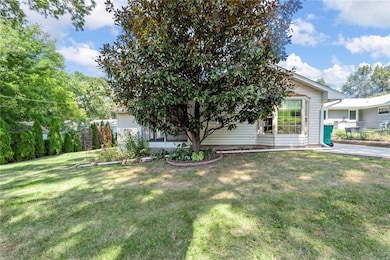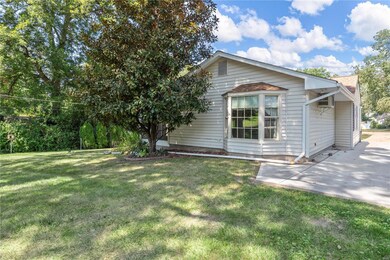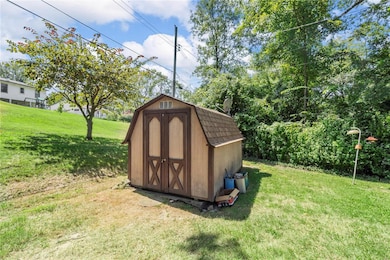
1457 Crossbrook Dr Saint Louis, MO 63119
Highlights
- Recreation Room
- Traditional Architecture
- Sitting Room
- Clark Elementary School Rated A
- Wood Flooring
- Bay Window
About This Home
As of April 2025New Price and Open Sunday from 1-3PM. Location is key! This remarkable Webster Groves home has been meticulously maintained and occupied by the same owner for the last 62 years. This ranch home features 3 bedrooms, 2 full bathrooms, a spacious kitchen with lots of solid wood cabinetry, a separate dining area, 2 great family rooms, a large screened porch, and full basement. Some exposed hardwood in the kitchen dining area and the rest is preserved under the carpeting (except in the back family room). Some of the major updates include a new Sewer lateral (2024), Dishwasher (2020), Sump pump (2019), Roof (2018), HVAC (2017), and Water heater (2017). You'll appreciate the extended driveway and nice quiet street. The backyard feels like a parklike setting. Although the owner has taken exceptional care of the home they will be selling "as is" and will not be providing any warranties or municipality inspections. Buyers are welcome to perform their own private inspection.
Last Agent to Sell the Property
Genstone Realty License #2010033084 Listed on: 08/28/2024

Home Details
Home Type
- Single Family
Est. Annual Taxes
- $3,948
Year Built
- Built in 1950
Lot Details
- 0.28 Acre Lot
- Lot Dimensions are 37x18x170x94x191
Home Design
- Traditional Architecture
- Brick or Stone Veneer
- Vinyl Siding
Interior Spaces
- 1,551 Sq Ft Home
- 1-Story Property
- Wood Burning Fireplace
- Bay Window
- Pocket Doors
- Family Room
- Sitting Room
- Living Room
- Dining Room
- Recreation Room
- Bonus Room
- Partially Finished Basement
- Basement Fills Entire Space Under The House
- Laundry Room
Kitchen
- Dishwasher
- Disposal
Flooring
- Wood
- Carpet
Bedrooms and Bathrooms
- 3 Bedrooms
- 2 Full Bathrooms
Parking
- 8 Parking Spaces
- Driveway
- Additional Parking
- Off-Street Parking
Schools
- Clark Elem. Elementary School
- Hixson Middle School
- Webster Groves High School
Additional Features
- Shed
- Forced Air Heating System
Listing and Financial Details
- Assessor Parcel Number 24L-22-0634
Ownership History
Purchase Details
Home Financials for this Owner
Home Financials are based on the most recent Mortgage that was taken out on this home.Purchase Details
Home Financials for this Owner
Home Financials are based on the most recent Mortgage that was taken out on this home.Similar Homes in Saint Louis, MO
Home Values in the Area
Average Home Value in this Area
Purchase History
| Date | Type | Sale Price | Title Company |
|---|---|---|---|
| Warranty Deed | -- | None Listed On Document | |
| Warranty Deed | -- | Freedom Title | |
| Warranty Deed | -- | Freedom Title |
Mortgage History
| Date | Status | Loan Amount | Loan Type |
|---|---|---|---|
| Open | $320,000 | New Conventional | |
| Previous Owner | $109,000 | New Conventional | |
| Previous Owner | $87,000 | Credit Line Revolving | |
| Previous Owner | $15,000 | Future Advance Clause Open End Mortgage |
Property History
| Date | Event | Price | Change | Sq Ft Price |
|---|---|---|---|---|
| 04/11/2025 04/11/25 | Sold | -- | -- | -- |
| 03/10/2025 03/10/25 | Pending | -- | -- | -- |
| 03/05/2025 03/05/25 | For Sale | $400,000 | 0.0% | $258 / Sq Ft |
| 03/04/2025 03/04/25 | Price Changed | $400,000 | +19.4% | $258 / Sq Ft |
| 02/20/2025 02/20/25 | Off Market | -- | -- | -- |
| 10/21/2024 10/21/24 | Sold | -- | -- | -- |
| 10/03/2024 10/03/24 | Pending | -- | -- | -- |
| 09/25/2024 09/25/24 | Price Changed | $335,000 | -4.3% | $216 / Sq Ft |
| 09/13/2024 09/13/24 | Price Changed | $349,900 | -2.8% | $226 / Sq Ft |
| 08/28/2024 08/28/24 | For Sale | $359,900 | -- | $232 / Sq Ft |
| 08/06/2024 08/06/24 | Off Market | -- | -- | -- |
Tax History Compared to Growth
Tax History
| Year | Tax Paid | Tax Assessment Tax Assessment Total Assessment is a certain percentage of the fair market value that is determined by local assessors to be the total taxable value of land and additions on the property. | Land | Improvement |
|---|---|---|---|---|
| 2023 | $3,968 | $56,890 | $30,460 | $26,430 |
| 2022 | $4,263 | $53,200 | $26,660 | $26,540 |
| 2021 | $3,930 | $53,200 | $26,660 | $26,540 |
| 2020 | $3,701 | $46,630 | $26,640 | $19,990 |
| 2019 | $3,707 | $46,630 | $26,640 | $19,990 |
| 2018 | $3,692 | $41,250 | $19,020 | $22,230 |
| 2017 | $3,668 | $41,250 | $19,020 | $22,230 |
| 2016 | $3,397 | $36,560 | $14,270 | $22,290 |
| 2015 | $3,407 | $36,560 | $14,270 | $22,290 |
| 2014 | $3,071 | $32,040 | $13,380 | $18,660 |
Agents Affiliated with this Home
-
Katherine Campbell
K
Seller's Agent in 2025
Katherine Campbell
Campbell House & Home
(314) 475-2333
2 in this area
32 Total Sales
-
Jessica Carroll
J
Buyer's Agent in 2025
Jessica Carroll
Coldwell Banker Realty - Gundaker
(636) 497-0923
2 in this area
54 Total Sales
-
Stephanie Hogenmiller

Seller's Agent in 2024
Stephanie Hogenmiller
Genstone Realty
(314) 566-5555
1 in this area
174 Total Sales
-
James Vreeland
J
Buyer's Agent in 2024
James Vreeland
Campbell House & Home
(314) 799-2247
1 in this area
350 Total Sales
Map
Source: MARIS MLS
MLS Number: MIS24049794
APN: 24L-22-0634
- 450 Forest Green Dr
- 614 Conover Ln
- 411 Forest Green Dr
- 310 Webster Glen Ct
- 1352 Liggett Dr
- 702 Crompton Ct
- 133 Webster Woods Dr
- 1010 Briarton Dr
- 212 Central Ave
- 35 Holly Dr
- 1048 Diversey Dr
- 954 Liggett Ave
- 904 Liggett Ave
- 14 Banbury Ct
- 1436 S Elm Ave
- 26 Webster Oaks Dr
- 1522 S Elm Ave
- 1092 Etherton Dr
- 37 Flamingo Dr
- 14 Webster Oaks Dr
