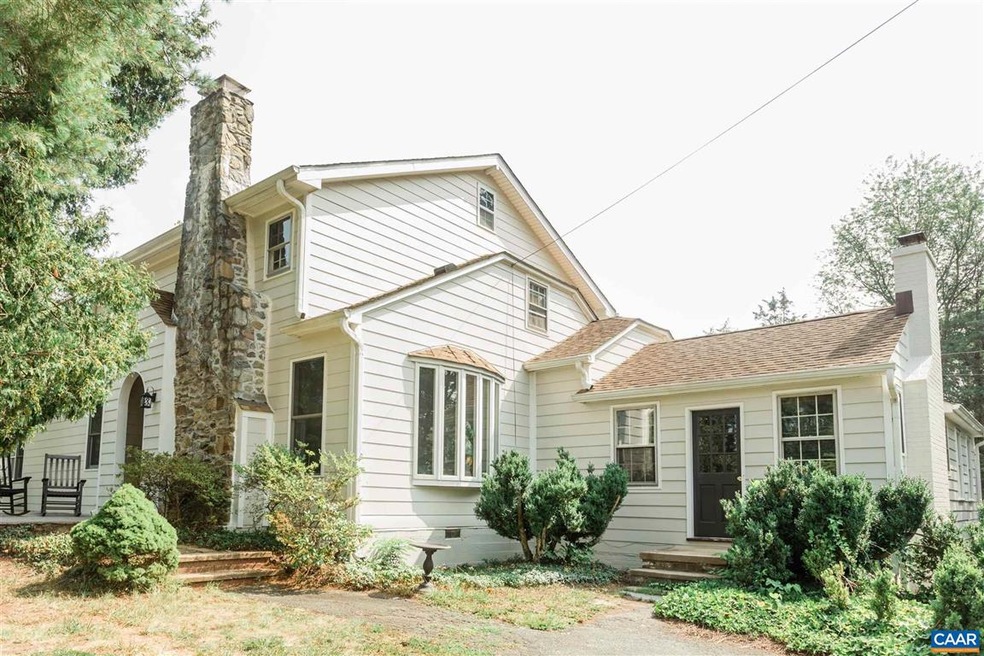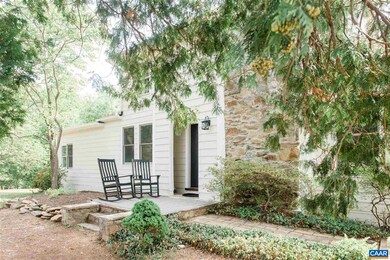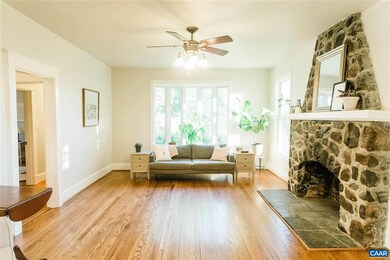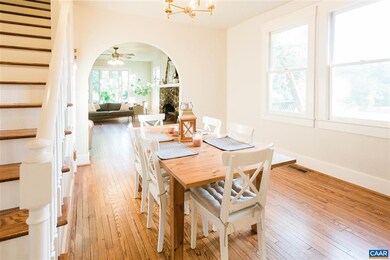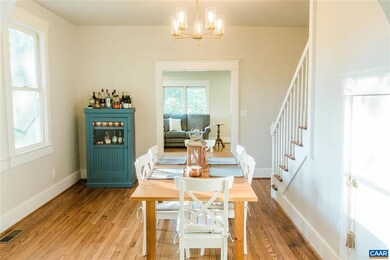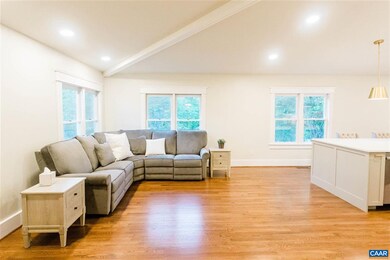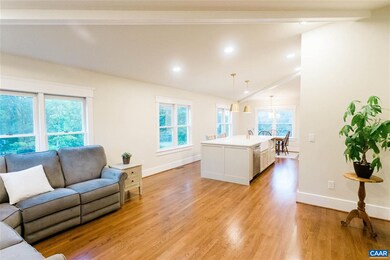
1457 Crozet Ave Crozet, VA 22932
Highlights
- Second Kitchen
- Sitting Area In Primary Bedroom
- Wood Burning Stove
- Joseph T. Henley Middle School Rated A
- Ridge View
- Living Room with Fireplace
About This Home
As of September 2021Beautiful renovations done by Arterra on this perfectly located 1930s 6 bedroom farmhouse with 1 bedroom cottage. Enjoy gorgeous mountain views while still having high speed internet, municipal water/sewer and sidewalk access right across the street w/ an easy walk to downtown Crozet. Enter directly into the massive living room with stone fireplace and head back to the right to access the downstairs owner's suite with cozy separate sitting room, brand new luxury bath and generous closets. Another bedroom, perfect for an office or nursery and full bath on this level. Moving left from the living room, find your formal dining/parlor/flex space connecting to the great room with expertly appointed kitchen, sitting and breakfast areas. Continue around for a full-length butlers pantry and laundry/mudroom. Upstairs, find four more bedrooms and another fully renovated bath. New or refinished hardwood floors throughout. Located in the rear of the property, the recently refreshed guest cottage boasts a comfortable living room, full kitchen, bathroom and bedroom, perfect for an in-law, au pair or income opportunity.
Last Agent to Sell the Property
SHARE REALTY License #0225250538 Listed on: 07/19/2021
Home Details
Home Type
- Single Family
Est. Annual Taxes
- $3,122
Year Built
- Built in 1934
Lot Details
- 1.28 Acre Lot
- Elevated Lot
- Partially Fenced Property
- Open Lot
- Gentle Sloping Lot
- Property is zoned RA Rural Area
Parking
- Gravel Driveway
Property Views
- Ridge
- Mountain
Home Design
- Concrete Block With Brick
- Stone Foundation
- Composition Shingle Roof
- Wood Siding
- Stone Siding
Interior Spaces
- 2-Story Property
- Living Quarters
- Recessed Lighting
- Multiple Fireplaces
- Wood Burning Stove
- Wood Burning Fireplace
- Brick Fireplace
- Mud Room
- Great Room
- Family Room
- Living Room with Fireplace
- Dining Room
- Den
- Library with Fireplace
- Utility Room
- Unfinished Basement
- Sump Pump
- Walkup Attic
Kitchen
- Second Kitchen
- Breakfast Area or Nook
- Butlers Pantry
- Electric Range
- Microwave
- Dishwasher
- Kitchen Island
- Disposal
Flooring
- Wood
- Ceramic Tile
- Luxury Vinyl Plank Tile
Bedrooms and Bathrooms
- Sitting Area In Primary Bedroom
- 7 Bedrooms | 2 Main Level Bedrooms
- Primary Bedroom on Main
- 4 Full Bathrooms
- Primary bathroom on main floor
- Double Vanity
- Dual Sinks
Laundry
- Laundry Room
- Dryer
- Washer
Outdoor Features
- Storage Shed
Schools
- Crozet Elementary School
- Henley Middle School
- Western Albemarle High School
Utilities
- Central Heating and Cooling System
- Cooling System Mounted In Outer Wall Opening
- Heat Pump System
Listing and Financial Details
- Assessor Parcel Number 05600000006300
Ownership History
Purchase Details
Purchase Details
Home Financials for this Owner
Home Financials are based on the most recent Mortgage that was taken out on this home.Purchase Details
Home Financials for this Owner
Home Financials are based on the most recent Mortgage that was taken out on this home.Similar Homes in Crozet, VA
Home Values in the Area
Average Home Value in this Area
Purchase History
| Date | Type | Sale Price | Title Company |
|---|---|---|---|
| Gift Deed | -- | -- | |
| Deed | $741,000 | Chicago Title Insurance Co | |
| Deed | $404,000 | None Available |
Mortgage History
| Date | Status | Loan Amount | Loan Type |
|---|---|---|---|
| Previous Owner | $592,800 | New Conventional | |
| Previous Owner | $210,000 | Construction | |
| Previous Owner | $363,600 | New Conventional | |
| Previous Owner | $325,000 | New Conventional | |
| Previous Owner | $60,000 | Credit Line Revolving |
Property History
| Date | Event | Price | Change | Sq Ft Price |
|---|---|---|---|---|
| 09/23/2021 09/23/21 | Sold | $741,000 | -4.3% | $196 / Sq Ft |
| 08/17/2021 08/17/21 | Pending | -- | -- | -- |
| 07/19/2021 07/19/21 | For Sale | $774,000 | -- | $205 / Sq Ft |
Tax History Compared to Growth
Tax History
| Year | Tax Paid | Tax Assessment Tax Assessment Total Assessment is a certain percentage of the fair market value that is determined by local assessors to be the total taxable value of land and additions on the property. | Land | Improvement |
|---|---|---|---|---|
| 2025 | $7,586 | $848,600 | $169,400 | $679,200 |
| 2024 | $7,164 | $838,900 | $169,400 | $669,500 |
| 2023 | $6,767 | $792,400 | $171,500 | $620,900 |
| 2022 | $6,003 | $702,900 | $164,000 | $538,900 |
| 2021 | $3,416 | $444,000 | $137,800 | $306,200 |
| 2020 | $2,534 | $296,700 | $96,000 | $200,700 |
| 2019 | $2,444 | $286,200 | $96,000 | $190,200 |
| 2018 | $2,177 | $276,200 | $92,000 | $184,200 |
| 2017 | $2,036 | $242,700 | $78,000 | $164,700 |
| 2016 | $2,254 | $268,700 | $104,000 | $164,700 |
| 2015 | $2,141 | $261,400 | $104,000 | $157,400 |
| 2014 | -- | $260,300 | $104,000 | $156,300 |
Agents Affiliated with this Home
-
Shannon Hyatt

Seller's Agent in 2021
Shannon Hyatt
SHARE REALTY
(804) 399-8886
60 Total Sales
-
Taylor Averitte

Buyer's Agent in 2021
Taylor Averitte
NEST REALTY GROUP
(910) 308-5978
130 Total Sales
Map
Source: Charlottesville area Association of Realtors®
MLS Number: 620156
APN: 05600-00-00-06300
- 6031 Mccomb St
- 1318 St George St
- 5659 Saint George Ave
- 96 Acres Blackwells Hollow Rd
- 4413 Alston St
- 5974 Cling Ln
- 5972 Cling Ln
- 218 Horse Path Ln
- 5968 Cling Ln
- 5966 Cling Ln
- 5970 Cling Ln
- 2993 Rambling Brook Ln
- 3041 Rambling Brook Ln
- 2963 Rambling Brook Ln
- 2957 Rambling Brook Ln
- 3065 Rambling Brook Ln
