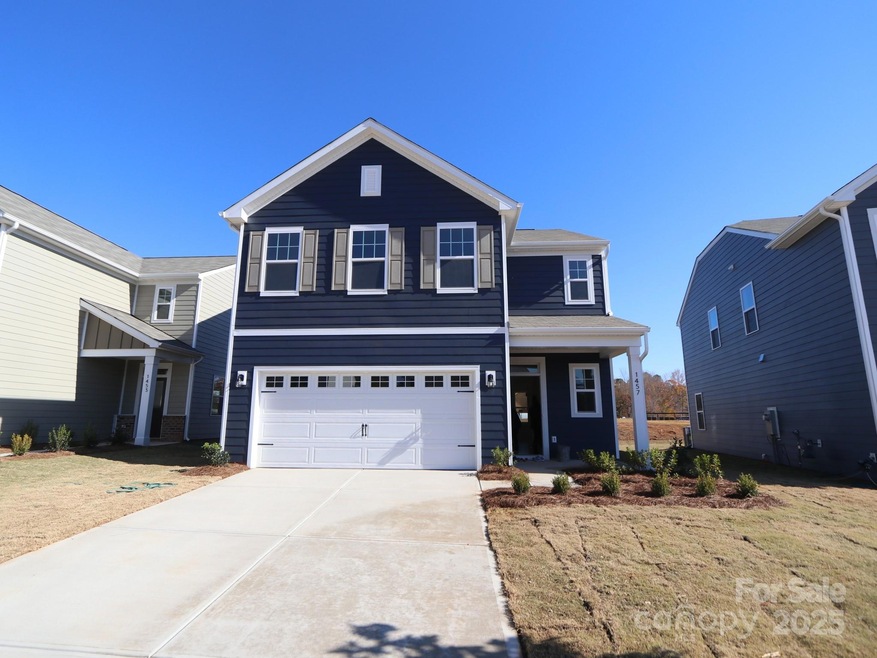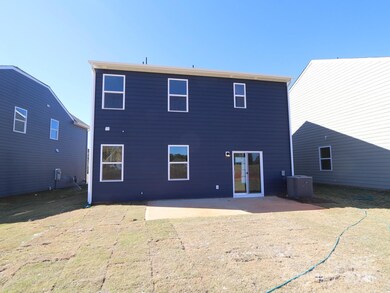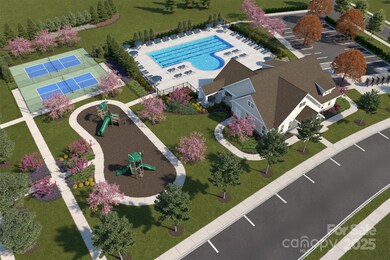Estimated payment $2,134/month
Highlights
- Fitness Center
- Open Floorplan
- Transitional Architecture
- Under Construction
- Clubhouse
- Community Pool
About This Home
Welcome to the Bartlett! From your front porch you'll walk into a welcoming foyer that opens up into your living area. The main level is finished with easily maintainable EVP flooring that helps make cleaning a breeze! The family room is spacious & open with easy access to the kitchen. The kitchen house stainless steel appliances, a kitchen island & sizeable walk-in pantry. Just out back is an extended patio, perfect for family gatherings. Upstairs is a spacious loft, 2 additional bedrooms & an additional bathroom before heading into the Owners suite. This suite features a tray ceiling, natural lighting & plenty of space for furniture. The ensuite includes a gorgeous walk-in tiled shower, dual vanity & private toilet area. To finish this level is an upper level laundry room. You won't want to miss this home!
Listing Agent
M/I Homes Brokerage Email: jlallen@mihomes.com License #278584 Listed on: 09/10/2025
Home Details
Home Type
- Single Family
Year Built
- Built in 2025 | Under Construction
HOA Fees
- $99 Monthly HOA Fees
Parking
- 2 Car Attached Garage
- Front Facing Garage
- Garage Door Opener
- Driveway
Home Design
- Home is estimated to be completed on 11/10/25
- Transitional Architecture
- Slab Foundation
Interior Spaces
- 2-Story Property
- Open Floorplan
- Sliding Doors
- Pull Down Stairs to Attic
- Carbon Monoxide Detectors
Kitchen
- Walk-In Pantry
- Convection Oven
- Gas Range
- Plumbed For Ice Maker
- Dishwasher
- Kitchen Island
- Disposal
Flooring
- Carpet
- Vinyl
Bedrooms and Bathrooms
- 3 Bedrooms
- Walk-In Closet
Laundry
- Laundry Room
- Laundry on upper level
- Washer and Electric Dryer Hookup
Outdoor Features
- Patio
- Front Porch
Schools
- Jefferson Elementary School
- York Middle School
- York Comprehensive High School
Utilities
- Forced Air Heating and Cooling System
- Heating System Uses Natural Gas
- Cable TV Available
Listing and Financial Details
- Assessor Parcel Number 2960000273
Community Details
Overview
- Kuester Association, Phone Number (803) 802-0004
- Built by M/I Homes
- Bellamore Subdivision, Bartlett A Floorplan
- Mandatory home owners association
Amenities
- Clubhouse
Recreation
- Indoor Game Court
- Community Playground
- Fitness Center
- Community Pool
- Trails
Map
Home Values in the Area
Average Home Value in this Area
Property History
| Date | Event | Price | List to Sale | Price per Sq Ft |
|---|---|---|---|---|
| 11/04/2025 11/04/25 | Price Changed | $326,990 | -1.8% | $178 / Sq Ft |
| 10/29/2025 10/29/25 | Price Changed | $333,000 | -0.6% | $181 / Sq Ft |
| 10/17/2025 10/17/25 | Price Changed | $334,990 | -1.3% | $183 / Sq Ft |
| 10/14/2025 10/14/25 | Price Changed | $339,250 | +0.3% | $185 / Sq Ft |
| 10/11/2025 10/11/25 | Price Changed | $338,250 | -1.8% | $184 / Sq Ft |
| 10/04/2025 10/04/25 | Price Changed | $344,500 | -1.6% | $188 / Sq Ft |
| 09/27/2025 09/27/25 | Price Changed | $349,999 | -3.5% | $191 / Sq Ft |
| 09/25/2025 09/25/25 | For Sale | $362,550 | 0.0% | $198 / Sq Ft |
| 09/24/2025 09/24/25 | Off Market | $362,550 | -- | -- |
| 09/18/2025 09/18/25 | Price Changed | $362,550 | -3.1% | $198 / Sq Ft |
| 09/09/2025 09/09/25 | Price Changed | $374,250 | +0.5% | $204 / Sq Ft |
| 07/24/2025 07/24/25 | Price Changed | $372,250 | -5.1% | $203 / Sq Ft |
| 07/18/2025 07/18/25 | For Sale | $392,250 | -- | $214 / Sq Ft |
Source: Canopy MLS (Canopy Realtor® Association)
MLS Number: 4300886
- Savoy II Plan at Bellamore
- 351 Hendley Dr
- Draper II Plan at Bellamore
- 1461 Kate Cecil Way
- 323 Hendley Dr
- 1508 Kate Cecil Way
- Bexley II Plan at Bellamore
- Radford Plan at Bellamore
- Vernon Plan at Bellamore
- 1502 Kate Cecil Way
- 1514 Kate Cecil Way
- 379 Hendley Dr
- 1522 Kate Cecil Way
- 1494 Kate Cecil Way
- Willow Plan at Bellamore
- 1473 Kate Cecil Way
- Acacia Plan at Bellamore
- 1477 Kate Cecil Way
- Catawba Plan at Bellamore
- Manchester Plan at Bellamore
- 203 W Liberty St Unit 1W
- 165 Canoga Ave
- 467 Switch St
- 228 Sheffield Dr
- 708 Victory Gallop Ave
- 449 Guiness Place
- 601 N Main St Unit 106
- 1878 Gingercake Cir
- 720 Herlong Ave
- 4254 Lotts Place
- 1890 Cathedral Mills Ln
- 303 Walkers Mill Cir
- 1004 Kensington Square
- 1037 Jack Pine Rd
- 639 Fawnborough Ct
- 547 Farmborough Ct
- 505 Fawnborough Ct
- 211 Garden Way
- 1073 Constitution Park Blvd
- 326 Hancock Union Ln



