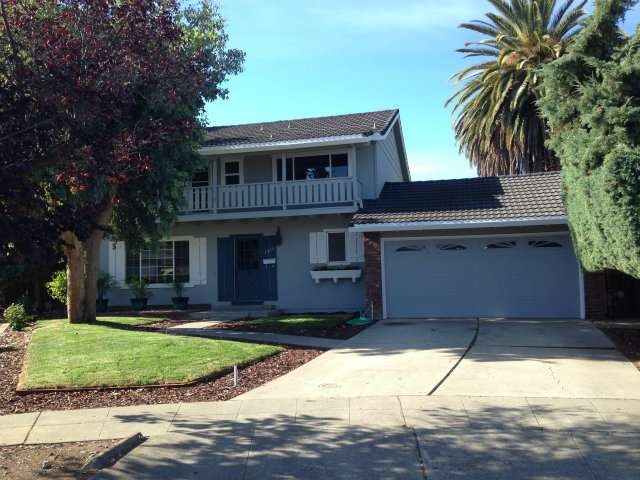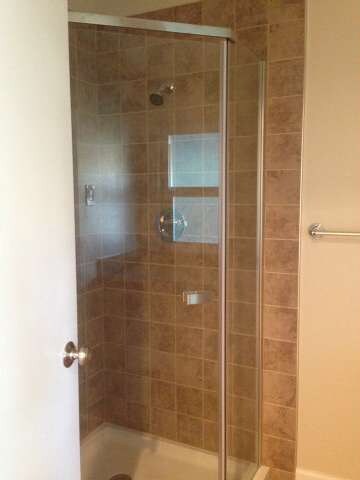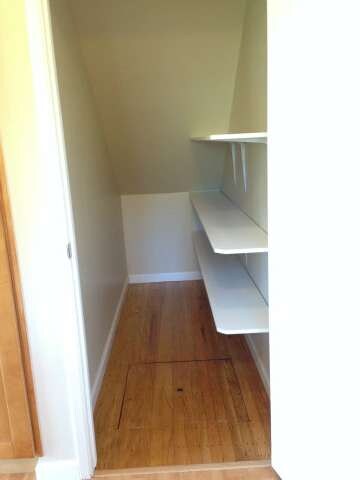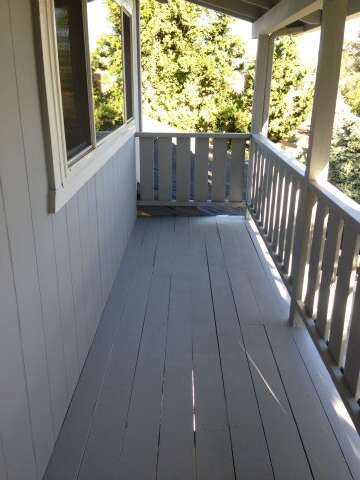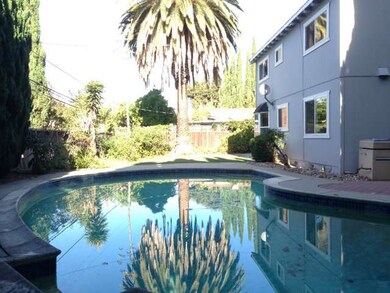
1457 Lucena Ct San Jose, CA 95132
Cherrywood NeighborhoodHighlights
- Private Pool
- Wood Flooring
- Dining Room
- Cherrywood Elementary School Rated A-
- Forced Air Heating System
- Open Floorplan
About This Home
As of August 2021Many upgrades throughout the home, including granite kitchen counter tops, stainless steel sink, new appliances, new kitchen cabinets, canned lighting. Resurfaced hardwood floors. Remodeled bathrooms. Located in cul-de-sac. Swimming pool. New interior and exterior paint. Close to parks, freeway, Light Rail, future BART station.
Last Agent to Sell the Property
Tung Nguyen
Realty World - Six Sigma License #01261363 Listed on: 10/23/2014
Last Buyer's Agent
Dave Tonna
Compass License #01008720

Home Details
Home Type
- Single Family
Est. Annual Taxes
- $20,328
Year Built
- Built in 1966
Parking
- 2 Car Garage
Home Design
- Metal Roof
Interior Spaces
- 1,798 Sq Ft Home
- 2-Story Property
- Wood Burning Fireplace
- Living Room with Fireplace
- Open Floorplan
- Dining Room
Flooring
- Wood
- Laminate
Bedrooms and Bathrooms
- 4 Bedrooms
Utilities
- Forced Air Heating System
- Sewer Within 50 Feet
Additional Features
- Private Pool
- Zoning described as R1-8
Listing and Financial Details
- Assessor Parcel Number 589-14-004
Ownership History
Purchase Details
Home Financials for this Owner
Home Financials are based on the most recent Mortgage that was taken out on this home.Purchase Details
Home Financials for this Owner
Home Financials are based on the most recent Mortgage that was taken out on this home.Purchase Details
Home Financials for this Owner
Home Financials are based on the most recent Mortgage that was taken out on this home.Purchase Details
Similar Homes in San Jose, CA
Home Values in the Area
Average Home Value in this Area
Purchase History
| Date | Type | Sale Price | Title Company |
|---|---|---|---|
| Grant Deed | $1,437,000 | Cornerstone Title Company | |
| Interfamily Deed Transfer | -- | Tsi Title Company | |
| Grant Deed | $800,000 | Old Republic Title Company | |
| Interfamily Deed Transfer | -- | -- |
Mortgage History
| Date | Status | Loan Amount | Loan Type |
|---|---|---|---|
| Open | $100,000 | Credit Line Revolving | |
| Open | $1,149,600 | New Conventional | |
| Previous Owner | $624,000 | Adjustable Rate Mortgage/ARM | |
| Previous Owner | $640,000 | New Conventional | |
| Previous Owner | $28,000 | Credit Line Revolving | |
| Previous Owner | $150,000 | Unknown | |
| Previous Owner | $50,000 | Unknown |
Property History
| Date | Event | Price | Change | Sq Ft Price |
|---|---|---|---|---|
| 08/24/2021 08/24/21 | Sold | $1,437,000 | +7.2% | $799 / Sq Ft |
| 07/23/2021 07/23/21 | Pending | -- | -- | -- |
| 07/16/2021 07/16/21 | For Sale | $1,340,000 | +67.5% | $745 / Sq Ft |
| 12/03/2014 12/03/14 | Sold | $800,000 | +6.7% | $445 / Sq Ft |
| 10/31/2014 10/31/14 | Pending | -- | -- | -- |
| 10/23/2014 10/23/14 | For Sale | $750,000 | -- | $417 / Sq Ft |
Tax History Compared to Growth
Tax History
| Year | Tax Paid | Tax Assessment Tax Assessment Total Assessment is a certain percentage of the fair market value that is determined by local assessors to be the total taxable value of land and additions on the property. | Land | Improvement |
|---|---|---|---|---|
| 2025 | $20,328 | $1,524,954 | $1,067,468 | $457,486 |
| 2024 | $20,328 | $1,495,054 | $1,046,538 | $448,516 |
| 2023 | $19,437 | $1,465,740 | $1,026,018 | $439,722 |
| 2022 | $19,951 | $1,437,000 | $1,005,900 | $431,100 |
| 2021 | $12,637 | $888,253 | $582,918 | $305,335 |
| 2020 | $12,259 | $879,146 | $576,941 | $302,205 |
| 2019 | $11,794 | $861,909 | $565,629 | $296,280 |
| 2018 | $11,632 | $845,010 | $554,539 | $290,471 |
| 2017 | $11,711 | $828,442 | $543,666 | $284,776 |
| 2016 | $11,226 | $812,199 | $533,006 | $279,193 |
| 2015 | $11,099 | $800,000 | $525,000 | $275,000 |
| 2014 | $1,523 | $78,900 | $19,954 | $58,946 |
Agents Affiliated with this Home
-
D
Seller's Agent in 2021
Dave Tonna
Compass
-
Radha Rustagi

Buyer's Agent in 2021
Radha Rustagi
Keller Williams Thrive
(408) 340-0558
1 in this area
197 Total Sales
-
T
Seller's Agent in 2014
Tung Nguyen
Realty World - Six Sigma
-
Adam Foley

Buyer's Agent in 2014
Adam Foley
Willis Allen
(858) 735-7843
24 Total Sales
Map
Source: MLSListings
MLS Number: ML81438174
APN: 589-14-004
- 1464 Lucena Ct
- 1332 Cabrillo Ave
- 1704 Morrill Ave
- 1344 Cabrillo Ave
- 2744 Somerset Park Cir
- 1612 Peachwood Dr
- 1382 N Capitol Ave
- 3072 Chippenham Dr
- 1260 Sierra Village Place
- 3076 Baronscourt Way
- 1187 San Moritz Dr
- 2280 Zoria Cir
- 3173 Hostetter Rd
- 3166 Balmoral Dr
- 1764 Via Flores
- 1435 Mardan Dr
- 2876 Parkrow Ln
- 1573 Timber Creek Dr
- 1507 Timber Creek Dr
- 1599 Clampett Way
