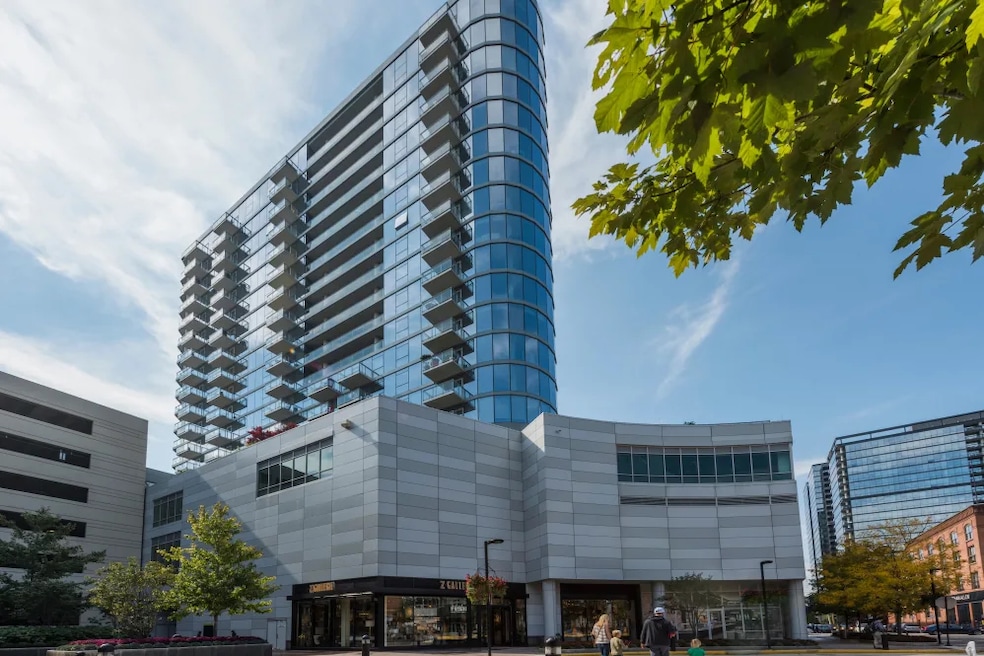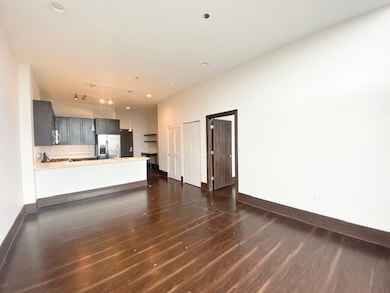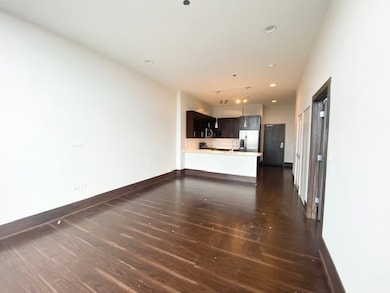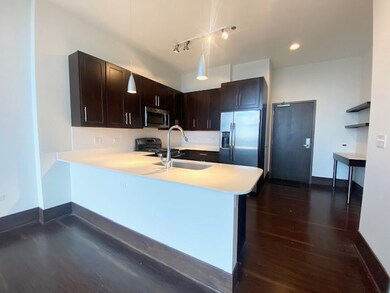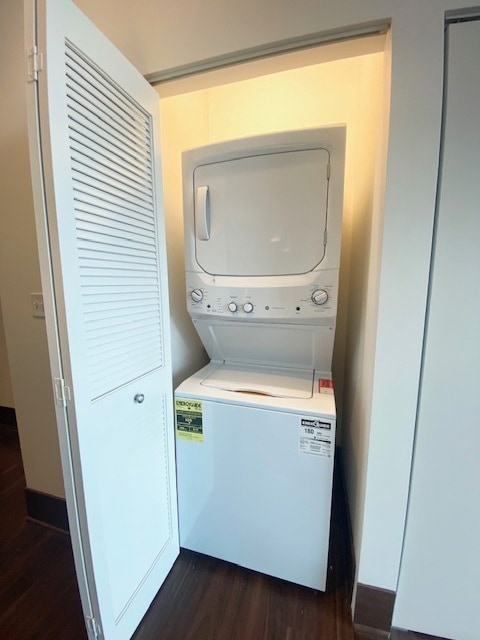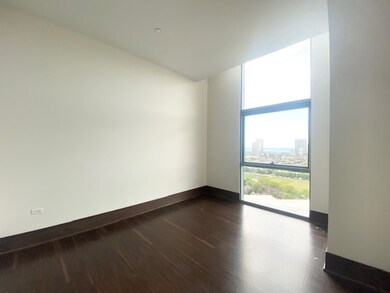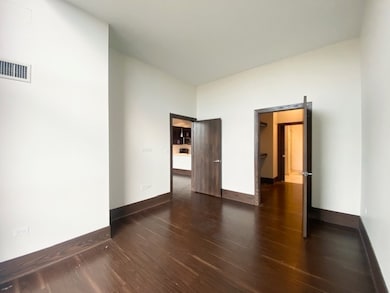1457 N Halsted St Unit 1910 Chicago, IL 60642
Goose Island NeighborhoodHighlights
- Doorman
- 4-minute walk to North/Clybourn Station
- Fitness Center
- Lincoln Park High School Rated A
- Water Views
- Home Theater
About This Home
Penthouse living meets everyday convenience in this 800 sq ft luxury one bedroom on the 19th floor in the heart of Lincoln Park, available short term or long term with a minimum of 3 months starting 1/1/2026. Soaring 10 ft ceilings and expansive floor to ceiling windows frame jaw dropping unobstructed lake and full skyline views that are incredible day and night. The open kitchen features sleek white quartz countertops, espresso cabinetry, stainless steel appliances and a built in desk, all anchored by dark wide plank flooring that runs throughout. A true king sized bedroom connects to a custom walk through dressing room closet with built in organizers accessible from both the bedroom and the spa like bath which offers double sinks and a glass shower. Enjoy in unit washer and dryer, keyless entry and a floating glass balcony. This full amenity building offers 24/7 door staff, a fitness center with studio, dog run, resident lounge, business center, two conference rooms, additional storage and an outdoor pool and spa. On site retail and entertainment make life effortless with Mariano's where you can roll your cart straight from the store into your kitchen, AMC movie theater, Kings bowling, coffee shop and more. Multiple garage parking options are available for an additional monthly fee, pets are welcome with no weight limit and you are just steps to the Clybourn Red Line and close to everything on the Near North Side for a truly convenient luxury lifestyle.
Condo Details
Home Type
- Condominium
Year Built
- Built in 2015
Lot Details
- Dog Run
Parking
- 4 Car Garage
Home Design
- Penthouse
- Entry on the 19th floor
- Concrete Block And Stucco Construction
Interior Spaces
- 800 Sq Ft Home
- Open Floorplan
- Furnished
- Double Pane Windows
- Blinds
- Window Screens
- Living Room
- Dining Room
- Home Theater
- Storage
- Home Gym
- Laminate Flooring
- Water Views
- Intercom
Kitchen
- Range
- Microwave
- Freezer
- Dishwasher
- Stainless Steel Appliances
- Disposal
Bedrooms and Bathrooms
- 1 Bedroom
- 1 Potential Bedroom
- 1 Full Bathroom
- Dual Sinks
- No Tub in Bathroom
- Separate Shower
Laundry
- Laundry Room
- Dryer
- Washer
Accessible Home Design
- Accessibility Features
- Doors with lever handles
Eco-Friendly Details
- LEED For Homes Gold Status
- Green Roof
Pool
- In Ground Pool
- Spa
Outdoor Features
- Balcony
- Fire Pit
- Outdoor Grill
Schools
- Manierre Elementary School
- Lincoln Park High School
Utilities
- Forced Air Heating and Cooling System
- Heating System Uses Natural Gas
- Individual Controls for Heating
- Lake Michigan Water
- High Speed Internet
Listing and Financial Details
- Property Available on 1/1/26
- Rent includes pool, security, doorman, exterior maintenance, lawn care, snow removal
Community Details
Overview
- 199 Units
- High-Rise Condominium
- Property managed by Beztak
- Handicap Modified Features In Community
- 19-Story Property
Amenities
- Doorman
- Valet Parking
- Sundeck
- Building Patio
- Shops
- Restaurant
- Clubhouse
- Business Center
- Party Room
- Service Elevator
- Lobby
- Package Room
- Community Storage Space
- Elevator
Recreation
- Fitness Center
- Community Pool
- Bike Trail
Pet Policy
- Limit on the number of pets
- Dogs and Cats Allowed
Security
- Security Service
- Resident Manager or Management On Site
- Fire Sprinkler System
Map
Source: Midwest Real Estate Data (MRED)
MLS Number: 12518038
- 1333 N Burling St Unit B
- 860 W Blackhawk St Unit 2106
- 860 W Blackhawk St Unit 303
- 860 W Blackhawk St Unit 306
- 860 W Blackhawk St Unit 204
- 860 W Blackhawk St Unit 805
- 1623 N Halsted St
- 1625 N Burling St Unit 401
- 1625 N Burling St Unit 302
- 1414 N Mohawk St
- 1625 N Halsted St
- 1629 N Halsted St
- 1428 N Mohawk St Unit A
- 1631 N Halsted St
- 1317 N Larrabee St Unit 305
- 1317 N Larrabee St Unit 304
- 1637 N Burling St
- 1329 N Mohawk St Unit 1
- 1615 N Vine St
- 1655 N Halsted St Unit 2
- 1460 N Halsted St
- 1460 N Halsted St
- 1455 N Halsted St
- 1457 N Halsted St
- 757 W Eastman St
- 1500 N Halsted St Unit 1910
- 829 W Blackhawk St
- 714 W Evergreen Ave Unit B
- 1460 N Dayton St
- 847 W Blackhawk St
- 851 W Blackhawk St Unit ID1243848P
- 851 W Blackhawk St Unit ID1243859P
- 851 W Blackhawk St Unit ID1243858P
- 851 W Blackhawk St Unit ID1243854P
- 851 W Blackhawk St Unit ID1243856P
- 840 W Blackhawk St
- 853 W Blackhawk St
- 860 W Blackhawk St Unit 908
- 860 W Blackhawk St Unit 303
- 860 W Blackhawk St Unit 1502
