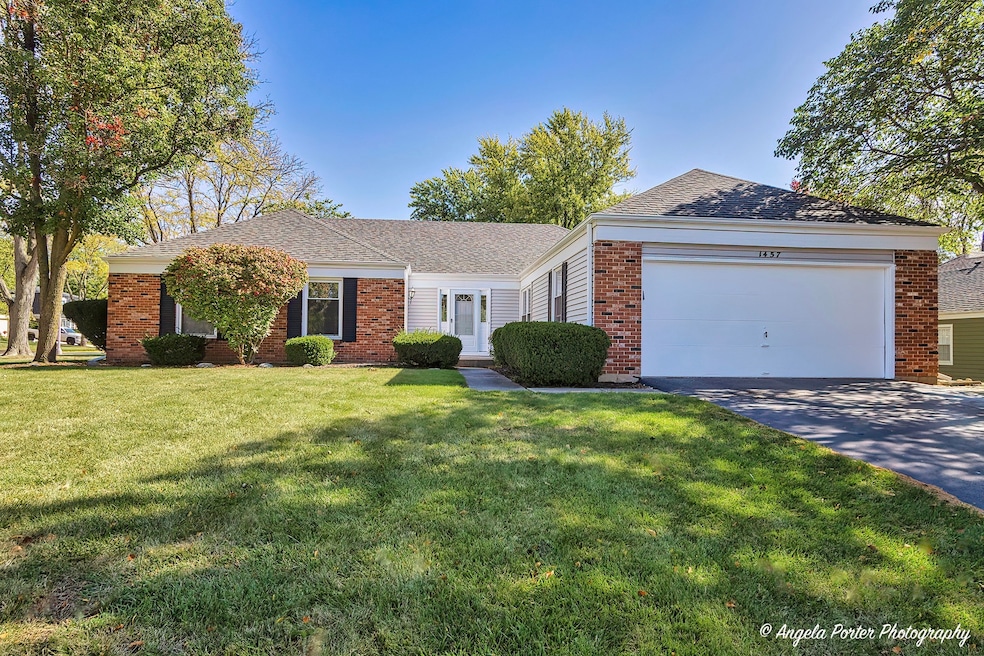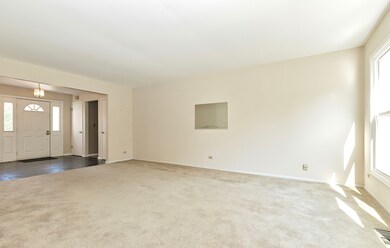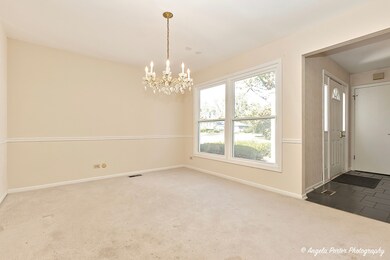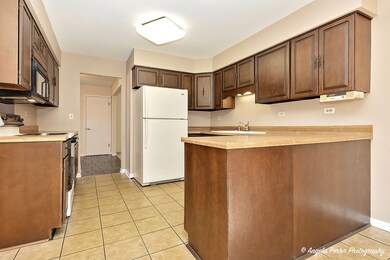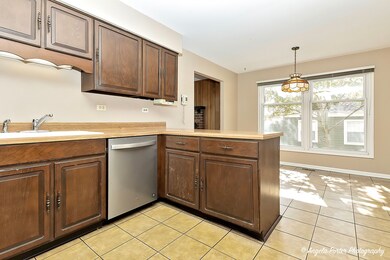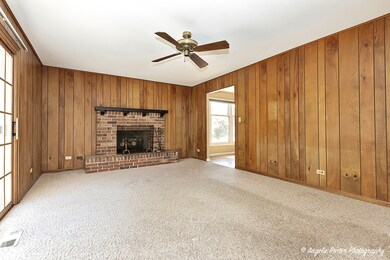
1457 Pebblestone Cove Wheaton, IL 60189
West Wheaton NeighborhoodHighlights
- Mature Trees
- Community Lake
- Ranch Style House
- Madison Elementary School Rated A
- Property is near a park
- Bonus Room
About This Home
As of April 2025Don't miss this fabulous opportunity to own a charming 4-bedroom ranch! ~ Step into a large foyer that warmly welcomes you into the home ~ The bright and open living room features large windows that flood the area with natural light ~ The kitchen boasts generous space for a dining table, ample cabinet storage, and a pantry-ideal for whipping up delicious meals! ~ Enjoy separate dining room for family gatherings ~ The family room is a warm and inviting space, featuring a charming brick fireplace that adds a cozy touch ~ Enjoy seamless indoor-outdoor living with a slider that opens to a lovely patio-perfect for grilling and entertaining guests ~ The Primary bedroom suite includes a lovely bath area and two closets, one of which is a generous walk-in for your comfort and convenience ~ Laundry room is on the main level just off of the kitchen making it easy to stay on task ~ The unfinished basement boasts an additional 1,003 sq. ft. of space, offering endless possibilities! Whether you envision a home theater, extra storage, or a personal gym, the choice is yours ~ New Furnace in 2021 ~ New AC & Roof in 2024 ~ Located in a community with award-winning schools, parks, and libraries, you're just 5 minutes away from Cantigny Golf, Cantigny Jr. Golf course, Cantigny Museum, Atten Park, and the Prairie Path. Plus, you're only 10 minutes from CDH Hospital and downtown Wheaton's shops and restaurants, with easy access to I-88 and I-355 ~ This home has so much to offer-schedule a viewing today!
Home Details
Home Type
- Single Family
Est. Annual Taxes
- $10,396
Year Built
- Built in 1974
Lot Details
- 0.31 Acre Lot
- Cul-De-Sac
- Paved or Partially Paved Lot
- Mature Trees
Parking
- 2 Car Attached Garage
- Garage Transmitter
- Garage Door Opener
- Driveway
- Parking Included in Price
Home Design
- Ranch Style House
- Asphalt Roof
- Concrete Perimeter Foundation
Interior Spaces
- 2,206 Sq Ft Home
- Wood Burning Fireplace
- Entrance Foyer
- Family Room
- Living Room with Fireplace
- Formal Dining Room
- Bonus Room
- Lower Floor Utility Room
- Carpet
- Unfinished Attic
Kitchen
- Range
- Microwave
- Dishwasher
Bedrooms and Bathrooms
- 4 Bedrooms
- 4 Potential Bedrooms
- Walk-In Closet
- 2 Full Bathrooms
Laundry
- Laundry Room
- Laundry on main level
- Dryer
- Washer
Unfinished Basement
- Partial Basement
- Crawl Space
Schools
- Madison Elementary School
- Edison Middle School
- Wheaton Warrenville South H S High School
Utilities
- Forced Air Heating and Cooling System
- Heating System Uses Natural Gas
- Lake Michigan Water
Additional Features
- Patio
- Property is near a park
Listing and Financial Details
- Senior Tax Exemptions
- Homeowner Tax Exemptions
Community Details
Overview
- Streams Villa Subdivision
- Community Lake
Recreation
- Tennis Courts
Ownership History
Purchase Details
Home Financials for this Owner
Home Financials are based on the most recent Mortgage that was taken out on this home.Purchase Details
Similar Homes in Wheaton, IL
Home Values in the Area
Average Home Value in this Area
Purchase History
| Date | Type | Sale Price | Title Company |
|---|---|---|---|
| Warranty Deed | $435,000 | First American Title | |
| Warranty Deed | $435,000 | First American Title | |
| Interfamily Deed Transfer | -- | -- |
Mortgage History
| Date | Status | Loan Amount | Loan Type |
|---|---|---|---|
| Previous Owner | $55,000 | Unknown | |
| Previous Owner | $100,000 | Credit Line Revolving |
Property History
| Date | Event | Price | Change | Sq Ft Price |
|---|---|---|---|---|
| 04/15/2025 04/15/25 | Sold | $660,000 | -2.2% | $299 / Sq Ft |
| 03/17/2025 03/17/25 | Pending | -- | -- | -- |
| 03/11/2025 03/11/25 | Price Changed | $674,900 | -2.9% | $306 / Sq Ft |
| 03/04/2025 03/04/25 | For Sale | $694,900 | +59.7% | $315 / Sq Ft |
| 11/12/2024 11/12/24 | Sold | $435,000 | +2.4% | $197 / Sq Ft |
| 10/15/2024 10/15/24 | Pending | -- | -- | -- |
| 10/11/2024 10/11/24 | For Sale | $425,000 | -- | $193 / Sq Ft |
Tax History Compared to Growth
Tax History
| Year | Tax Paid | Tax Assessment Tax Assessment Total Assessment is a certain percentage of the fair market value that is determined by local assessors to be the total taxable value of land and additions on the property. | Land | Improvement |
|---|---|---|---|---|
| 2023 | $10,396 | $161,410 | $33,670 | $127,740 |
| 2022 | $9,812 | $147,270 | $31,820 | $115,450 |
| 2021 | $9,780 | $143,770 | $31,060 | $112,710 |
| 2020 | $9,750 | $142,430 | $30,770 | $111,660 |
| 2019 | $9,527 | $138,670 | $29,960 | $108,710 |
| 2018 | $10,077 | $144,690 | $35,680 | $109,010 |
| 2017 | $9,929 | $139,350 | $34,360 | $104,990 |
| 2016 | $9,799 | $133,790 | $32,990 | $100,800 |
| 2015 | $9,726 | $127,630 | $31,470 | $96,160 |
| 2014 | $9,095 | $117,830 | $31,040 | $86,790 |
| 2013 | $8,863 | $118,180 | $31,130 | $87,050 |
Agents Affiliated with this Home
-
Becky VanderVeen

Seller's Agent in 2025
Becky VanderVeen
Realty Executives
(630) 220-1447
23 in this area
343 Total Sales
-
Eric Logan

Seller Co-Listing Agent in 2025
Eric Logan
Realty Executives
(630) 675-1737
25 in this area
374 Total Sales
-
Jack Sartore

Buyer's Agent in 2025
Jack Sartore
@ Properties
(630) 207-6034
1 in this area
22 Total Sales
-
Theresa Bloede

Seller's Agent in 2024
Theresa Bloede
Compass
(224) 475-5146
1 in this area
142 Total Sales
Map
Source: Midwest Real Estate Data (MRED)
MLS Number: 12178070
APN: 05-19-409-028
- 2051 Creekside Dr Unit 2-3
- 1544 Orth Ct
- 1575 Burning Trail
- 1310 Yorkshire Woods Ct
- 1486 Stonebridge Cir Unit A3
- 1075 Creekside Dr
- 1632 Hemstock Ave
- 1521 S County Farm Rd Unit 2-2
- 2134 Belleau Woods Ct
- 1938 Gresham Cir Unit A
- 1675 Grosvenor Cir Unit D
- 1585 Woodcutter Ln Unit D
- 2059 W Roosevelt Rd
- 1414 Woodcutter Ln Unit B
- 1181 Midwest Ln
- 2S054 Orchard Rd
- 615 Polo Dr
- 1S420 Shaffner Rd
- 26W266 Tomahawk Dr
- 27W020 Walz Way
