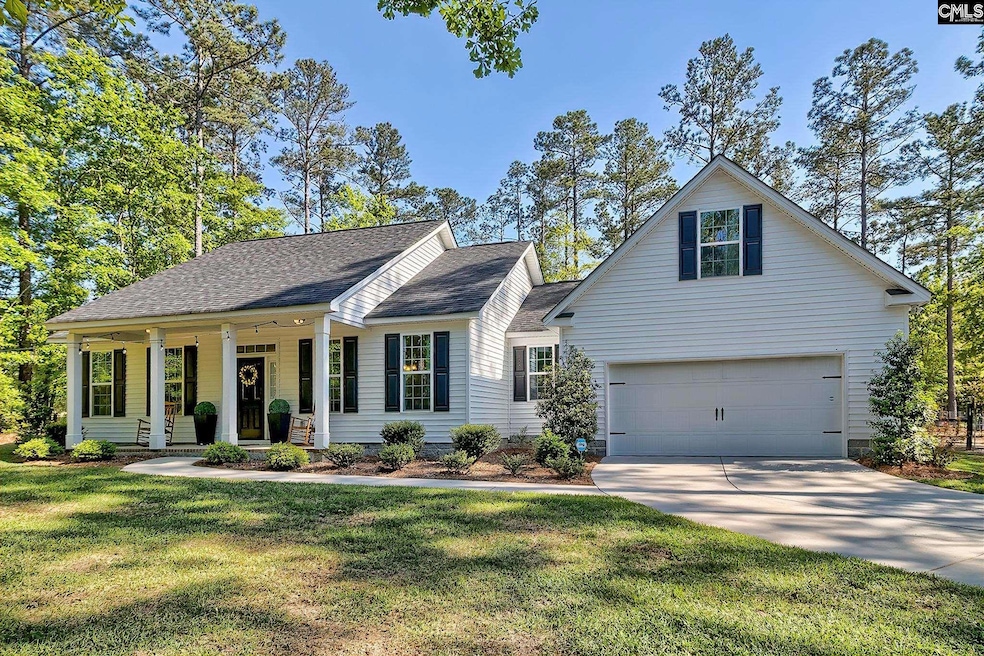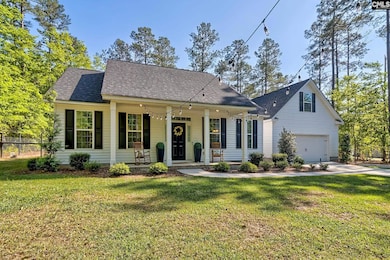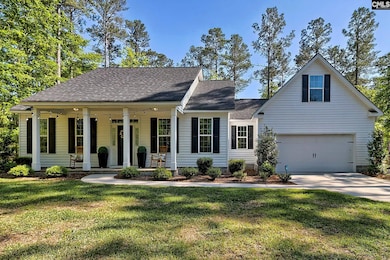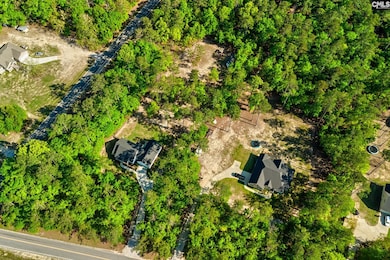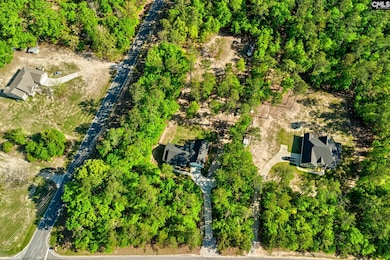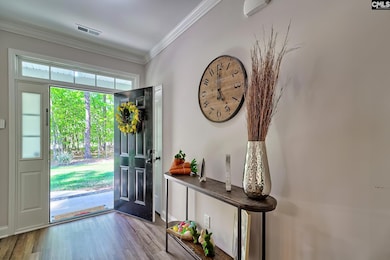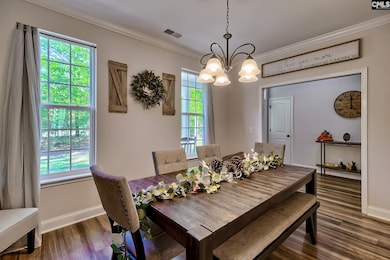
1457 Springvale Rd Lugoff, SC 29078
Estimated payment $2,603/month
Highlights
- Finished Room Over Garage
- Walk-In Closet
- Luxury Vinyl Plank Tile Flooring
- Ranch Style House
- Garden Bath
- Central Heating and Cooling System
About This Home
Back on the Market! No Fault to the sellers. Located on a private completely fenced in lot on 3.18 acres with no HOA, Welcome to 1457 Springvale Rd. Built in 2022, this ranch style farmhouse has a welcoming front porch, perfect for rocking chairs. Upon entering the home you will notice the dining room to the right, LVP flooring throughout and the open floor plan. The family room is spacious and complete with a tray ceiling open to the kitchen area, creating an ideal space for entertaining. The kitchen features white cabinetry with tons of storage, stainless steel appliances, huge island with countertop bar seating and a seperate eat-in area. Located off the kitchen, the primary bedroom is tucked away complete with a private bath and seperate shower. Bedrooms 2 and 3 are located on the opposite side of the home and share the full hall bath. Upstairs, in the finished room over the garage there is a 4th bedroom with a private bath. Outside in the backyard, you will find a patio perfect for grilling with tons of outdoor space for entertaining, chicken coops, & trees lining the back of the property for privacy. The seller has added additional parking to the right of the 2 car garage for boat storage/ additional parking. Located within 15 minutes to Camden for shopping and restaurants and a quick drive to Columbia / Sandhills. Disclaimer: CMLS has not reviewed and, therefore, does not endorse vendors who may appear in listings.
Home Details
Home Type
- Single Family
Est. Annual Taxes
- $2,074
Year Built
- Built in 2022
Parking
- 2 Car Garage
- Finished Room Over Garage
Home Design
- Ranch Style House
- Slab Foundation
- Vinyl Construction Material
Interior Spaces
- 1,933 Sq Ft Home
- Ceiling Fan
- Luxury Vinyl Plank Tile Flooring
Bedrooms and Bathrooms
- 4 Bedrooms
- Walk-In Closet
- Garden Bath
- Separate Shower
Schools
- Kershaw-Cnty Elementary School
- Lugoff-Elgin Middle School
- Kershaw-Cnty High School
Additional Features
- 3.18 Acre Lot
- Central Heating and Cooling System
Map
Home Values in the Area
Average Home Value in this Area
Tax History
| Year | Tax Paid | Tax Assessment Tax Assessment Total Assessment is a certain percentage of the fair market value that is determined by local assessors to be the total taxable value of land and additions on the property. | Land | Improvement |
|---|---|---|---|---|
| 2024 | $2,074 | $350,600 | $46,400 | $304,200 |
| 2023 | $2,087 | $350,600 | $46,400 | $304,200 |
| 2022 | $621 | $34,000 | $34,000 | $0 |
| 2021 | $0 | $0 | $0 | $0 |
Property History
| Date | Event | Price | Change | Sq Ft Price |
|---|---|---|---|---|
| 06/13/2025 06/13/25 | Pending | -- | -- | -- |
| 05/23/2025 05/23/25 | Price Changed | $435,000 | -0.6% | $225 / Sq Ft |
| 05/16/2025 05/16/25 | Price Changed | $437,500 | -0.6% | $226 / Sq Ft |
| 04/11/2025 04/11/25 | For Sale | $440,000 | -- | $228 / Sq Ft |
Purchase History
| Date | Type | Sale Price | Title Company |
|---|---|---|---|
| Warranty Deed | $350,650 | None Listed On Document |
Mortgage History
| Date | Status | Loan Amount | Loan Type |
|---|---|---|---|
| Open | $280,520 | No Value Available | |
| Closed | $280,520 | New Conventional |
Similar Homes in Lugoff, SC
Source: Consolidated MLS (Columbia MLS)
MLS Number: 606265
APN: 238-00-00-004-SKW
- 1467 Springvale Rd
- 1149 Pine Grove Rd
- 1139 Pine Grove Rd
- 921 Jackson Rd
- 28 Hayfield Rd
- 198 Beaver Creek Cir
- 166 Sawney Creek Cir
- 1467 State Road S-28-55
- 1389 Three Branches Rd
- 991 Hinson Branch Rd
- 1677 Three Branches Rd
- 1759 Three Branches Rd
- 130 Valley View Dr
- 623 Pine Grove Rd
- 1389 A 3 Branches Rd
- 107 Turkey Ridge Ln
- 262A Rabon Rd
- 1427 Buck Hill Landing Rd
- 1091 Nick Watts Rd
- 1427-1 Buck Hill Landing Rd Unit Lot 1
