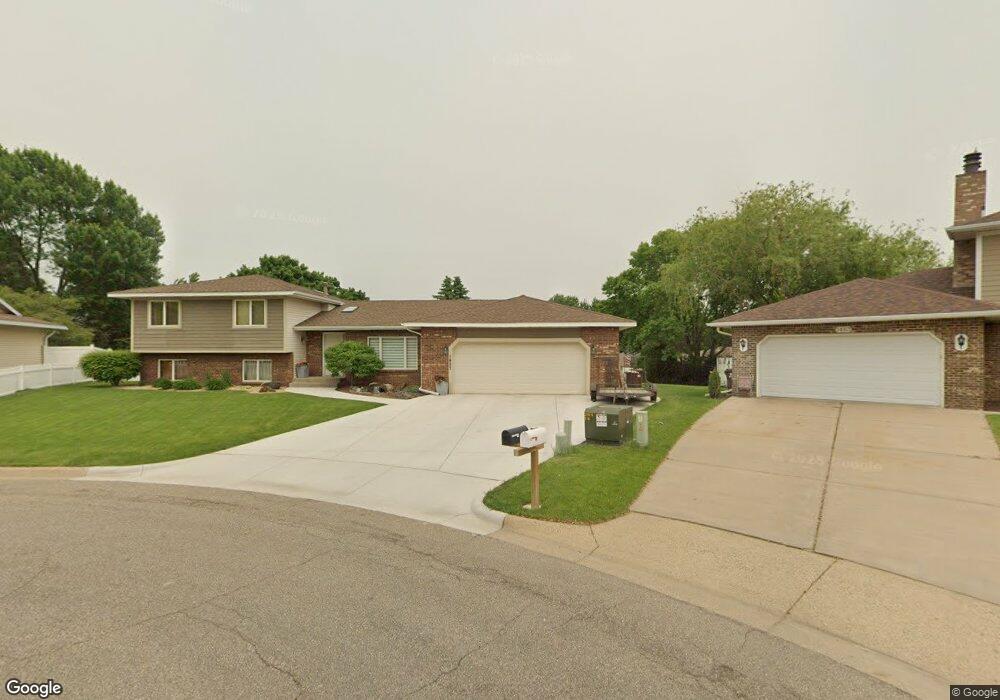1457 Todd Way Hastings, MN 55033
Hastings-Marshan Township NeighborhoodEstimated Value: $392,000 - $436,000
4
Beds
3
Baths
1,483
Sq Ft
$278/Sq Ft
Est. Value
About This Home
This home is located at 1457 Todd Way, Hastings, MN 55033 and is currently estimated at $412,279, approximately $278 per square foot. 1457 Todd Way is a home located in Dakota County with nearby schools including Christa Mcauliffe Elementary School, Hastings Middle School, and Hastings High School.
Create a Home Valuation Report for This Property
The Home Valuation Report is an in-depth analysis detailing your home's value as well as a comparison with similar homes in the area
Home Values in the Area
Average Home Value in this Area
Tax History Compared to Growth
Tax History
| Year | Tax Paid | Tax Assessment Tax Assessment Total Assessment is a certain percentage of the fair market value that is determined by local assessors to be the total taxable value of land and additions on the property. | Land | Improvement |
|---|---|---|---|---|
| 2024 | $4,702 | $407,600 | $82,800 | $324,800 |
| 2023 | $4,702 | $407,600 | $82,900 | $324,700 |
| 2022 | $4,044 | $404,600 | $82,700 | $321,900 |
| 2021 | $3,842 | $334,300 | $71,900 | $262,400 |
| 2020 | $3,820 | $316,800 | $70,900 | $245,900 |
| 2019 | $3,845 | $305,600 | $67,600 | $238,000 |
| 2018 | $3,579 | $293,100 | $64,400 | $228,700 |
| 2017 | $3,319 | $266,300 | $61,300 | $205,000 |
| 2016 | $3,192 | $248,100 | $57,300 | $190,800 |
| 2015 | $3,009 | $218,147 | $51,767 | $166,380 |
| 2014 | -- | $206,484 | $49,405 | $157,079 |
| 2013 | -- | $182,940 | $43,833 | $139,107 |
Source: Public Records
Map
Nearby Homes
- 1451 17th St W
- 1339 19th St W
- 1227 14th St W
- 509 Whispering Ln
- 2280 Old Bridge Ln
- 1832 Ridgepointe N
- 1817 Ridgepointe Ct
- 2120 Ridge Pointe Dr
- 1626 Fallbrooke Ct
- Rockaway Plan at Villas at Pleasant
- Promenade III Plan at Villas at Pleasant
- Portico Plan at Villas at Pleasant
- Gladstone Plan at Villas at Pleasant
- Palazzo Plan at Villas at Pleasant
- 2160 Ridge Pointe Dr
- 2309 Old Bridge Ln
- Hudson Plan at Heritage Ridge - Villas
- Sully Plan at Heritage Ridge - Villas
- Riley Plan at Heritage Ridge - Villas
- Arlow Plan at Heritage Ridge - Villas
