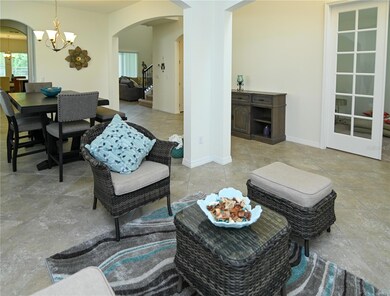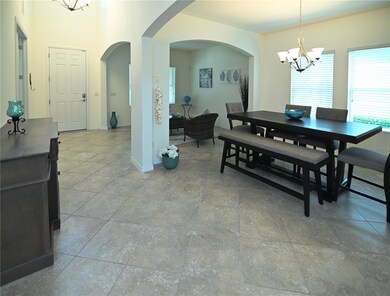14572 Black Quill Dr Winter Garden, FL 34787
Highlights
- Home Theater
- Open Floorplan
- Loft
- Independence Elementary Rated A-
- Main Floor Primary Bedroom
- End Unit
About This Home
Prime Location in Horizon West – A rare opportunity to own a stunning property in one of the most sought-after communities in Central Florida. Situated within walking distance to the vibrant Hamlin area, this home is ideally located near a wide array of amenities including upscale restaurants, luxury cinemas, top-rated schools, and major banking institutions.This meticulously maintained, corner-lot home boasts 5 spacious bedrooms and 3.5 bathrooms, offering ample room for families of all sizes. The property has been lightly used, presenting an almost new home feel, with modern finishes throughout.Conveniently close to shopping, dining, and essential services, this is the perfect place to live, work, and play. Don’t miss out on this exceptional opportunity to make your dream home a reality.
Listing Agent
DOUBLE M GROUP COMPANY Brokerage Phone: 407-777-0070 License #673097 Listed on: 02/05/2025
Home Details
Home Type
- Single Family
Est. Annual Taxes
- $11,834
Year Built
- Built in 2016
Lot Details
- 7,200 Sq Ft Lot
- North Facing Home
Parking
- 2 Car Attached Garage
Home Design
- Bi-Level Home
Interior Spaces
- 4,384 Sq Ft Home
- Open Floorplan
- Furnished
- Tray Ceiling
- High Ceiling
- Ceiling Fan
- Family Room Off Kitchen
- Living Room
- Home Theater
- Den
- Loft
Kitchen
- Dinette
- Convection Oven
- Range
- Recirculated Exhaust Fan
- Microwave
- Ice Maker
- Dishwasher
- Disposal
Flooring
- Carpet
- Ceramic Tile
Bedrooms and Bathrooms
- 5 Bedrooms
- Primary Bedroom on Main
- Split Bedroom Floorplan
- Walk-In Closet
Laundry
- Laundry Room
- Dryer
Eco-Friendly Details
- Reclaimed Water Irrigation System
Utilities
- Central Heating and Cooling System
- Gas Water Heater
- Cable TV Available
Listing and Financial Details
- Residential Lease
- Property Available on 2/5/25
- The owner pays for grounds care
- 12-Month Minimum Lease Term
- $75 Application Fee
- 1 to 2-Year Minimum Lease Term
- Assessor Parcel Number 28-23-27-9171-01-220
Community Details
Overview
- Property has a Home Owners Association
- Double M Group Company Association, Phone Number (407) 777-0070
- West Lake Hancock Estates Subdivision
Pet Policy
- Pets Allowed
Map
Source: Stellar MLS
MLS Number: O6277794
APN: 28-2327-9171-01-220
- 7518 Loon Ave
- 15007 Night Heron Dr
- 7540 Bishop Square Dr
- 15054 Purple Martin St
- 7536 Green Mountain Way
- 7837 Bostonian Dr
- 7766 Minutemen Loop
- 14357 United Colonies Dr
- 6578 Calamondin Dr
- 6543 Orange Cream Alley
- 8164 Wood Sage Dr
- 6524 Calamondin Dr
- 8130 Red Stopper Ln
- 6449 Makrut Lime Dr
- 15508 Blackbead St
- 6560 Candied Peel Alley
- 15264 Shonan Gold Dr
- 7388 John Hancock Dr
- 7515 John Hancock Dr
- 15283 Shonan Gold Dr
- 14518 Black Quill Dr
- 7848 Bostonian Dr
- 7772 Purple Finch St
- 15481 Porter Rd
- 15489 Hamlin Park Dr
- 7560 Bluejack Oak Dr
- 7591 Purple Finch St
- 6725 Marmalade Alley
- 6549 Calamondin Dr
- 15037 Black Scoter Dr
- 7514 John Hancock Dr
- 15621 Honeybell Dr
- 8067 Pond Apple Dr
- 17081 Water Spring Blvd
- 15405 Honeybell Dr
- 15467 Sugar Citrus Dr
- 5795 Citrus Village Blvd
- 5324 Lake Virginia St
- 5143 Lake Hamlin Trail
- 7929 Ava Jade Alley







