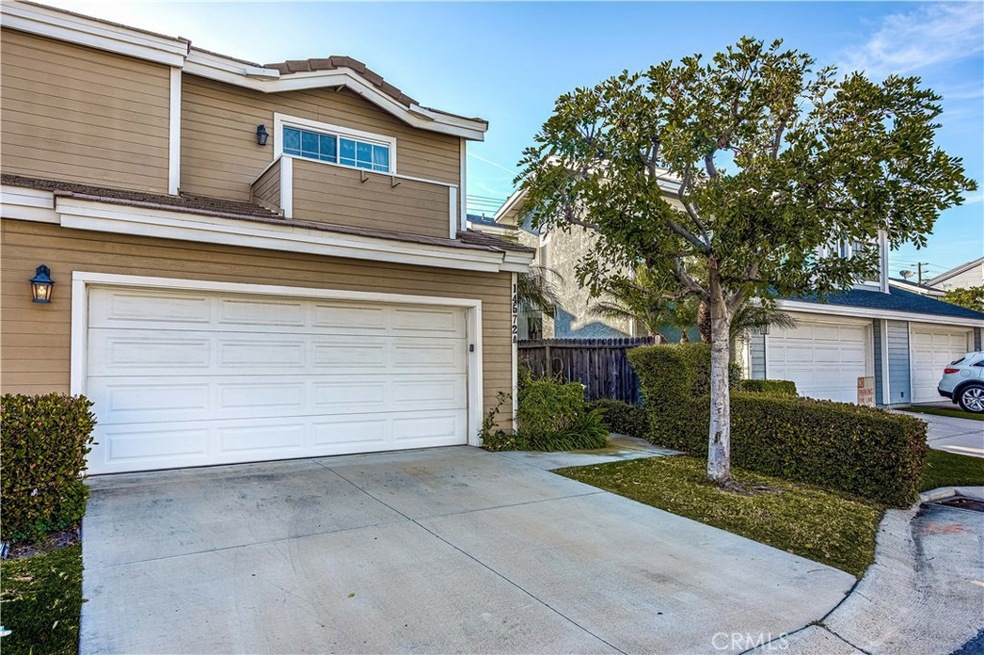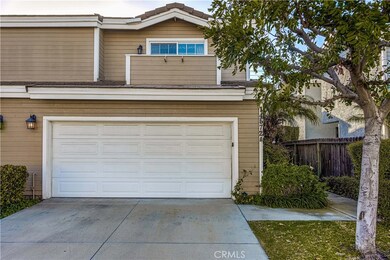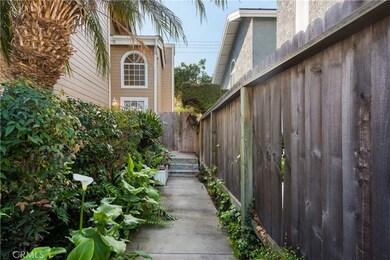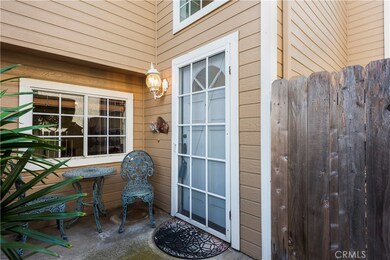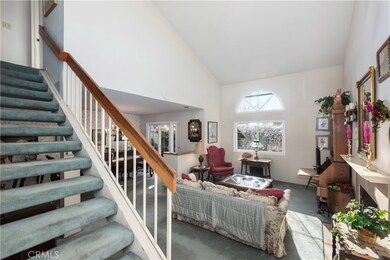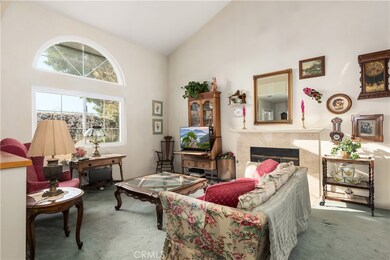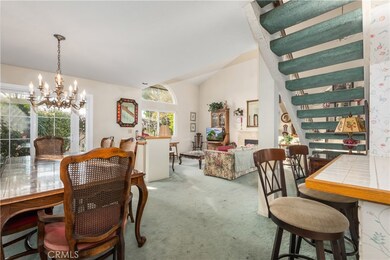
14572 Holt Ave Unit A Tustin, CA 92780
Estimated Value: $864,000 - $968,000
Highlights
- Traditional Architecture
- Cathedral Ceiling
- L-Shaped Dining Room
- Guin Foss Elementary School Rated A-
- End Unit
- Balcony
About This Home
As of May 2020GREAT LOCATION, JUST NORTH OF IRVINE BLVD, CLOSE TO EVERYTHING WITH GREAT SCHOOLS, INCLUDING FOOTHILL HIGH! END UNIT HAS A NICE FLOORPLAN FEATURING 3 BEDROOMS AND 2 FULL BATH WITH A HALF BATH DOWNSTAIRS FOR THE GUESTS. A TWO CAR DRIVEWAY LEADS TO A 2 CAR GARAGE WITH LOTS OF STORAGE, CABINETS AND LAUNDRY AREA. DIRECT ACCESS INTO THE HOME MAKES THAT GROCERY RUNS EASY! THE KITCHEN HAS A HANDY BREAKFAST BAR, STAINLESS GAS STOVE/OVEN, NEW OVER THE RANGE MICROWAVE OVEN, DISHWASHER, NEW FLOOR AND THE REFRIGERATOR IS INCLUDED. THE KITCHEN OPENS UP TO THE FORLAL DINING AREA, WET BAR AND LARGE LIVING ROOM WITH SOARING CEILINGS, CUSTOM WINDOWS THAT LET THE LIGHT SHINE IN AND A FIREPLACE, PERFECT FOR THOSE FAMILY OCCASIONS. SLIDING DOORS OPEN TO A COVERED PATIO, FLOWERBEDS LOADED WITH COLOR AND FULLY FENCED FOR PRIVACY. UPSTAIRS THERE ARE 3 BEDROOMS AND 2 FULL BATHS. THE LARGE GUEST BEDROOM HAS A WALK-IN CLOSET AND VAULTED CEILINGS, THE MASTER BEDROOM ALSO HAS VAULTED CEILINGS, AN EN SUITE BATH WITH A DUAL VANILTY AND A WALK IN CLOSET. THERE ARE SLIDING GLASS DOORS OUT TO A BALCONY TO ENJOY THE MORNING COFFEE OR EVENING BREEZE. CONVENIENT PULL DOWN STAIRS ALLOW ATTIC STORAGE. CENTRAL HEATING AND AIR CONDITIONING TO KEEP COMFORTABLE ALL YEAR LONG.
Townhouse Details
Home Type
- Townhome
Est. Annual Taxes
- $7,205
Year Built
- Built in 1987
Lot Details
- 2,250 Sq Ft Lot
- End Unit
- 1 Common Wall
- East Facing Home
- Wood Fence
- Back and Front Yard
HOA Fees
- $230 Monthly HOA Fees
Parking
- 2 Car Attached Garage
- 2 Open Parking Spaces
- Parking Available
- Front Facing Garage
- Two Garage Doors
- Garage Door Opener
Home Design
- Traditional Architecture
- Planned Development
- Slab Foundation
- Shingle Roof
- Composition Roof
- Vertical Siding
Interior Spaces
- 1,462 Sq Ft Home
- 2-Story Property
- Wet Bar
- Cathedral Ceiling
- Ceiling Fan
- Gas Fireplace
- Double Pane Windows
- Sliding Doors
- Panel Doors
- Formal Entry
- Living Room with Fireplace
- L-Shaped Dining Room
- Pull Down Stairs to Attic
Kitchen
- Breakfast Bar
- Gas Oven
- Gas Range
- Free-Standing Range
- Microwave
- Dishwasher
- Ceramic Countertops
Flooring
- Carpet
- Vinyl
Bedrooms and Bathrooms
- 3 Bedrooms
- Walk-In Closet
- Makeup or Vanity Space
- Dual Vanity Sinks in Primary Bathroom
- Bathtub with Shower
Laundry
- Laundry Room
- Laundry in Garage
- Washer and Gas Dryer Hookup
Home Security
Outdoor Features
- Balcony
- Exterior Lighting
- Rain Gutters
Location
- Suburban Location
Schools
- Guin Foss Elementary School
- Columbus Middle School
- Foothill High School
Utilities
- Central Heating and Cooling System
- Natural Gas Connected
- Gas Water Heater
- Phone Available
- Cable TV Available
Listing and Financial Details
- Tax Lot 8
- Tax Tract Number 12855
- Assessor Parcel Number 40165122
Community Details
Overview
- 40 Units
- Holt H.O.A. Association, Phone Number (714) 544-7755
- Diversified HOA
Security
- Carbon Monoxide Detectors
- Fire and Smoke Detector
Ownership History
Purchase Details
Home Financials for this Owner
Home Financials are based on the most recent Mortgage that was taken out on this home.Purchase Details
Home Financials for this Owner
Home Financials are based on the most recent Mortgage that was taken out on this home.Purchase Details
Similar Homes in Tustin, CA
Home Values in the Area
Average Home Value in this Area
Purchase History
| Date | Buyer | Sale Price | Title Company |
|---|---|---|---|
| Isford Joshua C | -- | -- | |
| Isford Joshua C | $585,000 | Orange Coast Title Company | |
| Helgens Judy | -- | None Available |
Mortgage History
| Date | Status | Borrower | Loan Amount |
|---|---|---|---|
| Open | Isford Joshua C | $78,400 | |
| Previous Owner | Isford Joshua C | $548,100 | |
| Previous Owner | Isford Joshua C | $555,750 | |
| Previous Owner | Helgens Judy A | $104,000 | |
| Previous Owner | Helgens Judy A | $100,000 | |
| Previous Owner | Helgens Judy A | $101,500 | |
| Previous Owner | Helgens Judy A | $103,000 |
Property History
| Date | Event | Price | Change | Sq Ft Price |
|---|---|---|---|---|
| 05/13/2020 05/13/20 | Sold | $585,000 | -2.5% | $400 / Sq Ft |
| 03/24/2020 03/24/20 | Price Changed | $599,900 | -4.8% | $410 / Sq Ft |
| 02/23/2020 02/23/20 | For Sale | $629,900 | -- | $431 / Sq Ft |
Tax History Compared to Growth
Tax History
| Year | Tax Paid | Tax Assessment Tax Assessment Total Assessment is a certain percentage of the fair market value that is determined by local assessors to be the total taxable value of land and additions on the property. | Land | Improvement |
|---|---|---|---|---|
| 2024 | $7,205 | $627,236 | $489,036 | $138,200 |
| 2023 | $7,031 | $614,938 | $479,447 | $135,491 |
| 2022 | $6,926 | $602,881 | $470,046 | $132,835 |
| 2021 | $6,788 | $591,060 | $460,829 | $130,231 |
| 2020 | $3,303 | $270,929 | $140,209 | $130,720 |
| 2019 | $3,227 | $265,617 | $137,460 | $128,157 |
| 2018 | $3,175 | $260,409 | $134,764 | $125,645 |
| 2017 | $3,120 | $255,303 | $132,121 | $123,182 |
| 2016 | $3,066 | $250,298 | $129,531 | $120,767 |
| 2015 | $3,145 | $246,539 | $127,586 | $118,953 |
| 2014 | $3,068 | $241,710 | $125,087 | $116,623 |
Agents Affiliated with this Home
-
Albert Ricci

Seller's Agent in 2020
Albert Ricci
Ricci Realty
(714) 231-6058
3 in this area
173 Total Sales
-
Rand Penrod

Buyer's Agent in 2020
Rand Penrod
Compass
(949) 294-5234
1 in this area
70 Total Sales
Map
Source: California Regional Multiple Listing Service (CRMLS)
MLS Number: PW20039726
APN: 401-651-22
- 14691 Leon Place
- 18011 Theodora Dr
- 18632 Warren Ave
- 12720 Newport Ave Unit 17
- 12700 Newport Ave Unit 36
- 12842 Elizabeth Way
- 1111 Packers Cir Unit 27
- 1121 Packers Cir Unit 57
- 1121 E 1st St
- 1107 E 1st St
- 123 Jessup Way
- 119 Jessup Way
- 1292 Tiffany Place
- 17771 Orange Tree Ln
- 1361 Kenneth Dr
- 12568 Wedgwood Cir
- 185 Lockwood Park Place
- 13381 Del Cerro Dr
- 12472 Woodlawn Ave
- 13772 Sanderstead Rd
- 14572 Holt Ave Unit B
- 14572 Holt Ave Unit C
- 14572 Holt Ave Unit A
- 14572 Holt Ave
- 14572 Holt Ave
- 14572 Holt Ave
- 14562 Holt Ave Unit B
- 14562 Holt Ave
- 14562 Holt Ave
- 14582 Holt Ave Unit B
- 14582 Holt Ave Unit C
- 14582 Holt Ave
- 14582 Holt Ave
- 14582 Holt Ave
- 14552 Holt Ave Unit C
- 14552 Holt Ave
- 14552 Holt Ave
- 14552 Holt Ave
- 14574 Holt Ave Unit C
- 14574 Holt Ave Unit A
