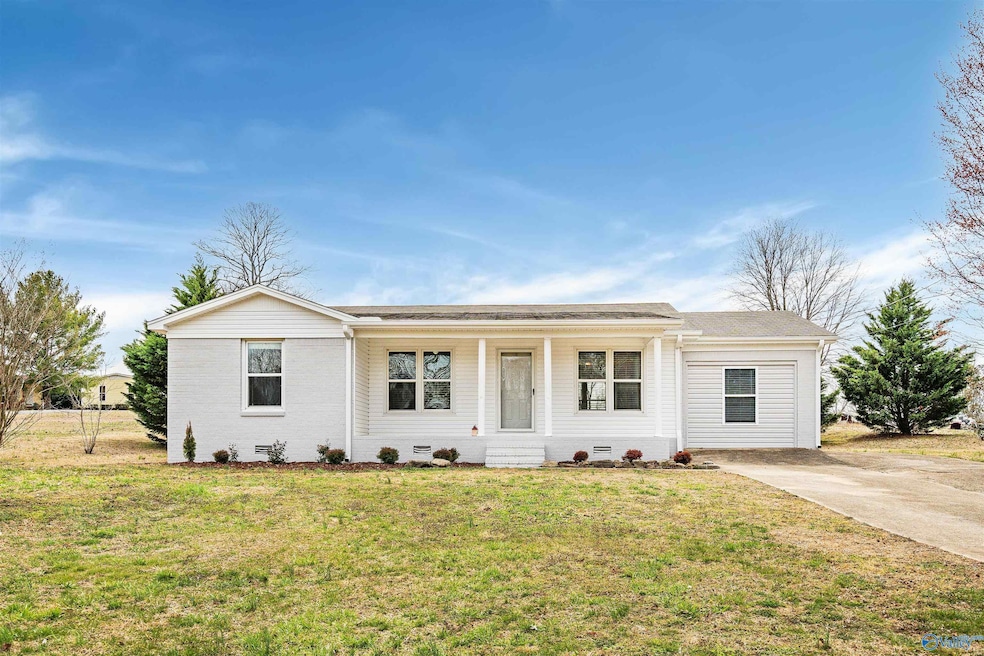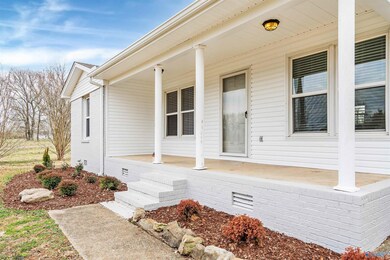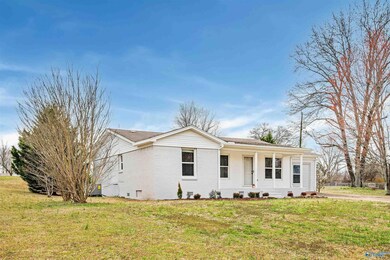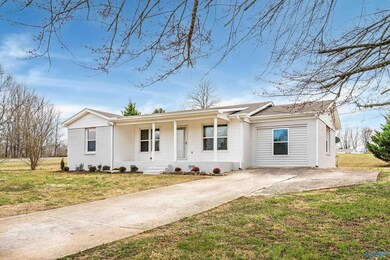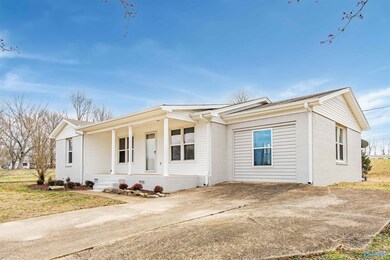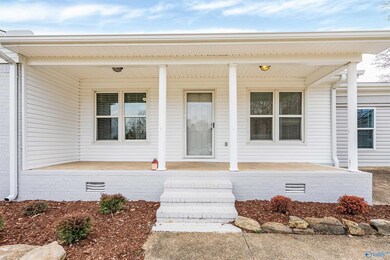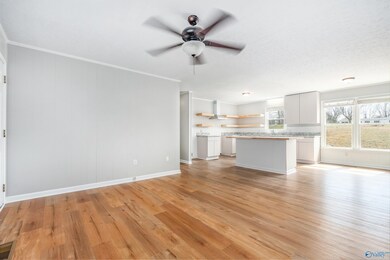
14574 Milton Ln Elkmont, AL 35620
Cartwright NeighborhoodHighlights
- No HOA
- Three Sided Brick Exterior Elevation
- Central Heating and Cooling System
About This Home
As of May 2025Move-in ready and completely updated! This charming 4-bedroom, 1.5-bath home sits on a spacious 1/2-acre lot and features a modern open floor plan with 1,397 sq ft of beautifully renovated living space. Recent updates include new HVAC, windows, water heater, paint- inside and out, LVP flooring, and cabinetry, ensuring a fresh and stylish interior. The open layout creates a seamless flow between the living, dining, and kitchen areas, perfect for entertaining or everyday living. Enjoy the benefits of a large lot with plenty of outdoor space, offering endless possibilities. Don't miss this updated gem—schedule your showing today!
Last Agent to Sell the Property
Innovative Realty Solutions License #119055 Listed on: 03/07/2025
Home Details
Home Type
- Single Family
Est. Annual Taxes
- $376
Year Built
- Built in 1988
Lot Details
- 0.5 Acre Lot
- Lot Dimensions are 109.9 x 216.66
Home Design
- Slab Foundation
- Vinyl Siding
- Three Sided Brick Exterior Elevation
Interior Spaces
- 1,390 Sq Ft Home
- Property has 1 Level
- Crawl Space
Bedrooms and Bathrooms
- 4 Bedrooms
Schools
- West Limestone Elementary School
- West Limestone High School
Utilities
- Central Heating and Cooling System
- Septic Tank
Community Details
- No Home Owners Association
- Metes And Bounds Subdivision
Listing and Financial Details
- Assessor Parcel Number 0605160000007011
Ownership History
Purchase Details
Home Financials for this Owner
Home Financials are based on the most recent Mortgage that was taken out on this home.Purchase Details
Home Financials for this Owner
Home Financials are based on the most recent Mortgage that was taken out on this home.Similar Homes in Elkmont, AL
Home Values in the Area
Average Home Value in this Area
Purchase History
| Date | Type | Sale Price | Title Company |
|---|---|---|---|
| Warranty Deed | $90,000 | None Available | |
| Warranty Deed | $60,000 | -- |
Mortgage History
| Date | Status | Loan Amount | Loan Type |
|---|---|---|---|
| Previous Owner | $215,129 | New Conventional | |
| Previous Owner | $162,649 | New Conventional | |
| Previous Owner | $61,224 | New Conventional |
Property History
| Date | Event | Price | Change | Sq Ft Price |
|---|---|---|---|---|
| 05/01/2025 05/01/25 | Sold | $225,000 | 0.0% | $162 / Sq Ft |
| 03/26/2025 03/26/25 | Pending | -- | -- | -- |
| 03/07/2025 03/07/25 | For Sale | $225,000 | +150.0% | $162 / Sq Ft |
| 02/25/2020 02/25/20 | Off Market | $90,000 | -- | -- |
| 11/27/2019 11/27/19 | Sold | $90,000 | -6.3% | $65 / Sq Ft |
| 10/09/2019 10/09/19 | Pending | -- | -- | -- |
| 09/18/2019 09/18/19 | Price Changed | $96,000 | -1.5% | $69 / Sq Ft |
| 08/24/2019 08/24/19 | Price Changed | $97,500 | -2.4% | $70 / Sq Ft |
| 07/23/2019 07/23/19 | For Sale | $99,900 | -- | $72 / Sq Ft |
Tax History Compared to Growth
Tax History
| Year | Tax Paid | Tax Assessment Tax Assessment Total Assessment is a certain percentage of the fair market value that is determined by local assessors to be the total taxable value of land and additions on the property. | Land | Improvement |
|---|---|---|---|---|
| 2024 | $376 | $14,300 | $0 | $0 |
| 2023 | $406 | $13,540 | $0 | $0 |
| 2022 | $306 | $10,960 | $0 | $0 |
| 2021 | $246 | $8,960 | $0 | $0 |
| 2020 | $237 | $8,680 | $0 | $0 |
| 2019 | $206 | $7,640 | $0 | $0 |
| 2018 | $189 | $7,080 | $0 | $0 |
| 2017 | $159 | $7,080 | $0 | $0 |
| 2016 | $159 | $70,600 | $0 | $0 |
| 2015 | $189 | $7,080 | $0 | $0 |
| 2014 | $197 | $0 | $0 | $0 |
Agents Affiliated with this Home
-
Caleb McConnell

Seller's Agent in 2025
Caleb McConnell
Innovative Realty Solutions
(256) 497-7318
39 in this area
251 Total Sales
-
Melissa Brinkley
M
Buyer's Agent in 2025
Melissa Brinkley
Lamica Realty
1 in this area
9 Total Sales
-
Jacque Johnson

Seller's Agent in 2019
Jacque Johnson
Legend Realty
(256) 428-3780
42 Total Sales
Map
Source: ValleyMLS.com
MLS Number: 21882698
APN: 06-05-16-0-000-007.011
- 21767 Nelson Rd
- 21414 Harris Loop
- 22652 Alabama 99
- Lot 3 Nelson Rd
- 21668 Tillman Mill Rd
- 0 Parker Rd Unit 23225972
- 21641 Daveen Dr
- 21600 Daveen Dr
- 20884 Tillman Mill Rd
- 22125 Alabama 99
- 13680 Grigsby Ferry Rd
- 20670 Harris Loop
- 20622 Harris Loop
- 23851 Alabama 99
- 11.45 +/- Robinson Ln
- Lot 31 & 32 Bama Ln
- 4.77 +/- Acres Robinson Ln
- 15763 Sorghum Ridge Dr
- .5 Alabama 99
- 20036 Harris Rd
