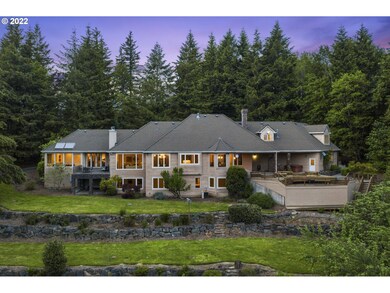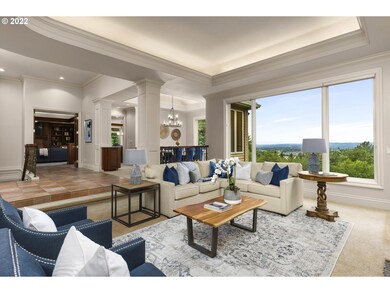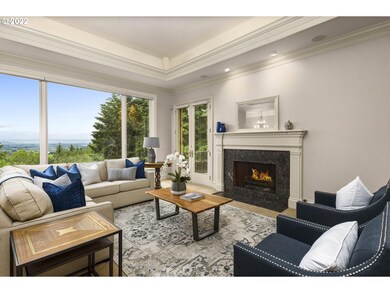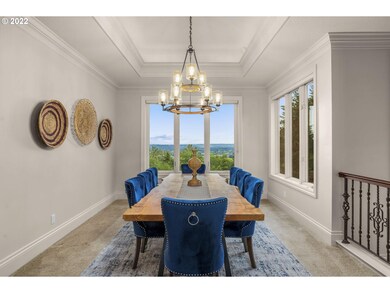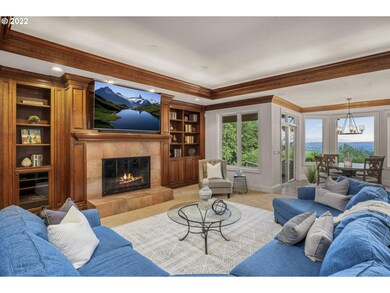
$1,599,000
- 4 Beds
- 4 Baths
- 4,102 Sq Ft
- 3049 NW Chapin Dr
- Portland, OR
This high-end Forest Heights home is the ultimate lifestyle upgrade! With 4 bedrooms, den, and a bonus room across two expansive levels, it’s designed for both function and style. The gorgeous chef’s kitchen features a massive island, custom cabinetry, pantry, and view of the private, flat and low-maintenance backyard complete with new turf, a covered patio, and the perfect space to garden.The
Erin Primrose Real Broker

