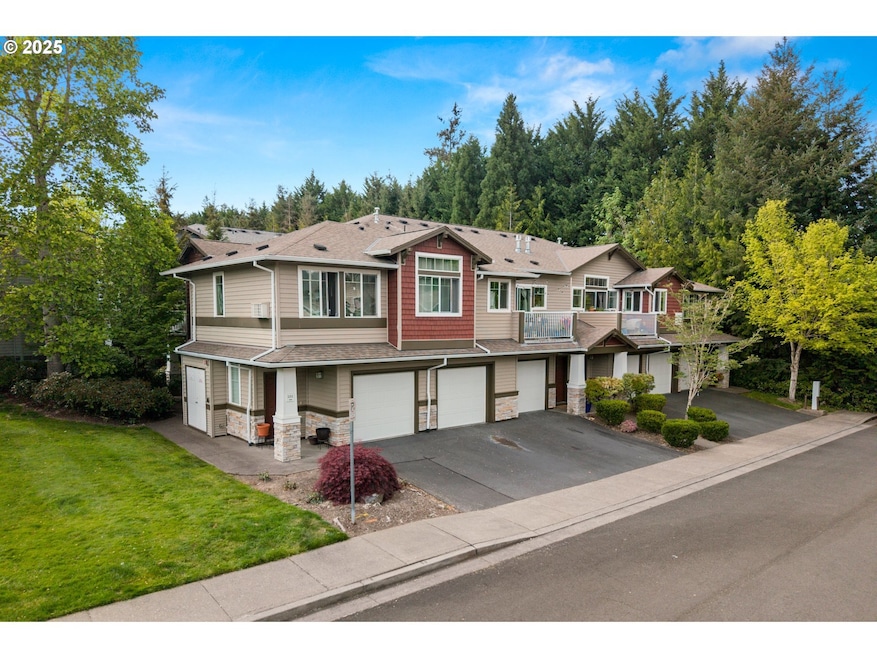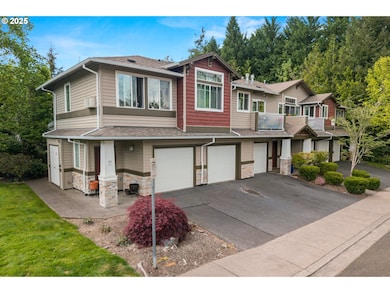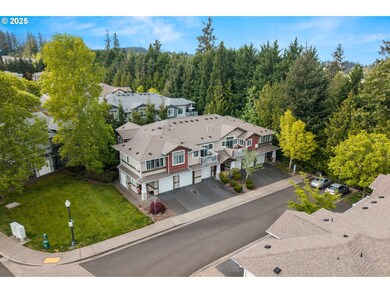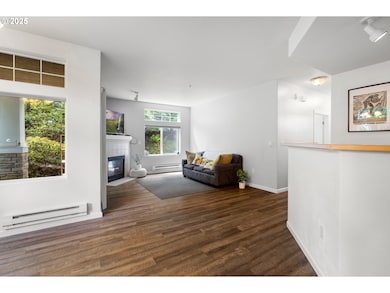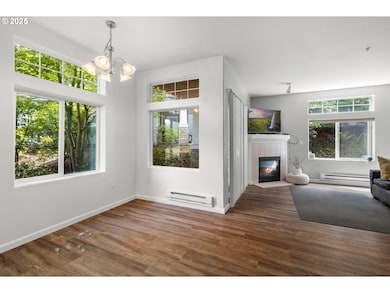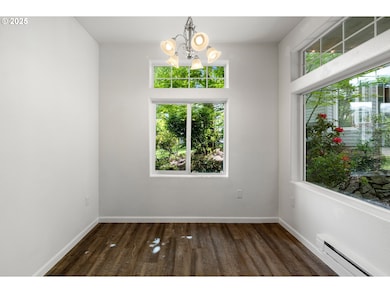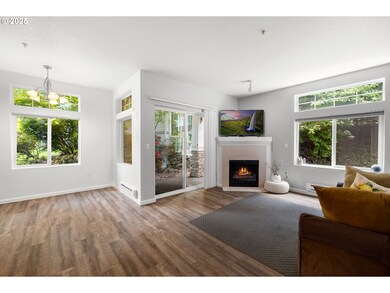14575 SW Magpie Ln Unit 101 Beaverton, OR 97007
Neighbors Southwest NeighborhoodEstimated payment $2,427/month
Highlights
- 1 Fireplace
- 1 Car Attached Garage
- Living Room
- Nancy Ryles Elementary School Rated A-
- Patio
- Level Entry For Accessibility
About This Home
NEW PRICE REDUCTION! This ground-level corner unit offers a bright and open-concept layout, featuring (2018) vinyl plank flooring throughout the main living areas and brand-new carpet (2025) in both bedrooms. Enjoy abundant natural light, a cozy gas fireplace, and a private covered patio—perfect for peaceful afternoon tea. The kitchen provides ample cabinetry and a charming dining nook, while the primary suite includes a walk-in closet and en suite bath. A second full bathroom offers added convenience for guests. Set in a beautifully maintained community surrounded by lush greenery, this home offers a prime location near Progress Ridge Plaza with easy access to top-rated schools, diverse dining options, and popular retailers like New Seasons, Whole Foods, Trader Joe’s, and Costco. Enjoy nearby entertainment at AMC Cinema and convenient commutes to major employers including Nike and Intel. Experience the ideal blend of comfort, convenience, and lifestyle in the heart of Beaverton!
Listing Agent
MORE Realty Brokerage Phone: 425-923-7823 License #201232609 Listed on: 05/08/2025

Property Details
Home Type
- Condominium
Est. Annual Taxes
- $4,284
Year Built
- Built in 2004
HOA Fees
- $415 Monthly HOA Fees
Parking
- 1 Car Attached Garage
- Driveway
Home Design
- Composition Roof
Interior Spaces
- 993 Sq Ft Home
- 1-Story Property
- 1 Fireplace
- Family Room
- Living Room
- Dining Room
- Wall to Wall Carpet
Bedrooms and Bathrooms
- 2 Bedrooms
- 2 Full Bathrooms
Accessible Home Design
- Accessibility Features
- Level Entry For Accessibility
Schools
- Nancy Ryles Elementary School
- Conestoga Middle School
- Southridge High School
Utilities
- No Cooling
- Baseboard Heating
Additional Features
- Patio
- 1 Common Wall
- Ground Level
Community Details
- 144 Units
- Courtyard At Progress Ridge Association, Phone Number (503) 598-0552
Listing and Financial Details
- Assessor Parcel Number R2131567
Map
Home Values in the Area
Average Home Value in this Area
Tax History
| Year | Tax Paid | Tax Assessment Tax Assessment Total Assessment is a certain percentage of the fair market value that is determined by local assessors to be the total taxable value of land and additions on the property. | Land | Improvement |
|---|---|---|---|---|
| 2026 | $4,284 | $209,130 | -- | -- |
| 2025 | $4,284 | $203,040 | -- | -- |
| 2024 | $4,045 | $197,130 | -- | -- |
| 2023 | $4,045 | $191,390 | $0 | $0 |
| 2022 | $3,871 | $191,390 | $0 | $0 |
| 2021 | $3,736 | $180,410 | $0 | $0 |
| 2020 | $3,622 | $175,160 | $0 | $0 |
| 2019 | $3,507 | $170,060 | $0 | $0 |
| 2018 | $3,396 | $165,110 | $0 | $0 |
| 2017 | $3,269 | $160,310 | $0 | $0 |
| 2016 | $3,128 | $155,650 | $0 | $0 |
| 2015 | $2,969 | $151,120 | $0 | $0 |
| 2014 | $2,819 | $146,720 | $0 | $0 |
Property History
| Date | Event | Price | List to Sale | Price per Sq Ft |
|---|---|---|---|---|
| 11/15/2025 11/15/25 | Price Changed | $315,000 | 0.0% | $317 / Sq Ft |
| 11/15/2025 11/15/25 | For Sale | $315,000 | -3.0% | $317 / Sq Ft |
| 07/24/2025 07/24/25 | Off Market | $324,900 | -- | -- |
| 06/16/2025 06/16/25 | Price Changed | $324,900 | -1.5% | $327 / Sq Ft |
| 05/08/2025 05/08/25 | For Sale | $329,900 | -- | $332 / Sq Ft |
Purchase History
| Date | Type | Sale Price | Title Company |
|---|---|---|---|
| Warranty Deed | $210,000 | Lawyers Title | |
| Trustee Deed | $187,200 | Accommodation | |
| Interfamily Deed Transfer | -- | Fatco | |
| Interfamily Deed Transfer | -- | Transnation Title Agency Or | |
| Special Warranty Deed | $169,990 | Fidelity Natl Title Co Of Or |
Mortgage History
| Date | Status | Loan Amount | Loan Type |
|---|---|---|---|
| Open | $157,500 | New Conventional | |
| Previous Owner | $307,500 | Reverse Mortgage Home Equity Conversion Mortgage | |
| Previous Owner | $135,190 | FHA | |
| Closed | $16,500 | No Value Available |
Source: Regional Multiple Listing Service (RMLS)
MLS Number: 527644321
APN: R2131567
- 14575 SW Magpie Ln Unit 102
- 14525 SW Magpie Ln Unit 201
- 14600 SW Magpie Ln Unit 102
- 11880 SW Horizon Blvd
- 15095 SW Warbler Way Unit 101
- 15188 SW Canyon Wren Way
- 15175 SW Warbler Way Unit 101
- 15205 SW Warbler Way Unit 104
- 11759 SW Murre Terrace Unit 550
- 14198 SW Barrows Rd Unit 3
- 15465 SW Sparrow Loop Unit 102
- 14140 SW Chehalem Ct
- 15410 SW Sparrow Loop
- 11656 SW Auklet Loop
- 11738 SW Waterthrush Terrace
- 14110 SW Barrows Rd Unit 1
- 14120 SW Barrows Rd Unit 3-3
- 14256 SW Lukar Ct
- 14064 SW Walnut Creek Way
- 12420 SW Harlequin Dr
- 14900 SW Scholls Ferry Rd
- 14790 SW Scholls Ferry Rd
- 11601 SW Teal Blvd
- 12230 SW Horizon Blvd
- 15480 SW Bunting St
- 11103 SW Davies Rd
- 14300 SW Teal Blvd
- 14595 SW Osprey Dr
- 13456 SW Hawks Beard St
- 10415 SW Murray Blvd
- 13285 SW Hawks Beard St
- 12884 SW Sevilla Ave
- 10835 SW Summer Lake Dr
- 12635 SW 172nd Terrace
- 14720 SW Beard Rd
- 12245 SW Ann Ct Unit 1
- 12245 SW Ann Ct Unit 2
- 13582 SW Beach Plum Terrace
- 12505 SW North Dakota St
- 16855 SW Townsville St
