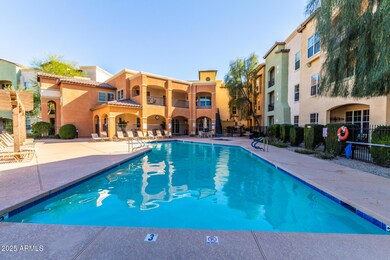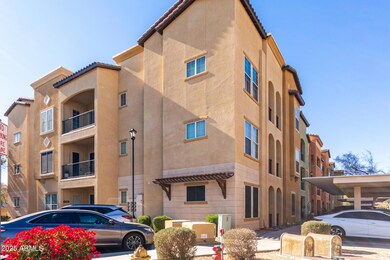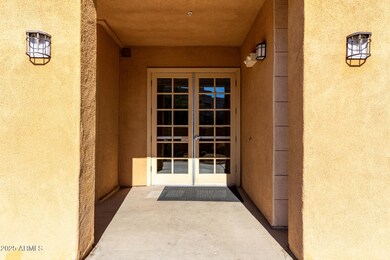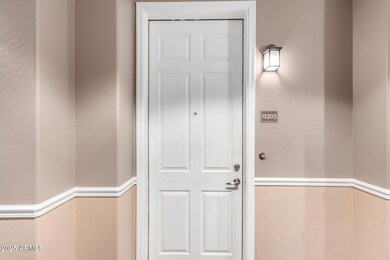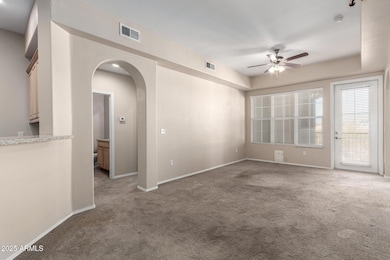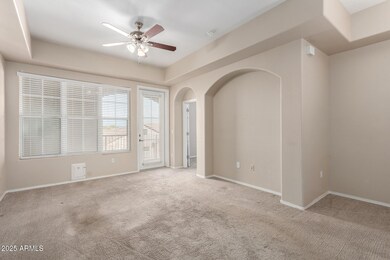
Park Place 14575 W Mountain View Blvd Unit 12303 Surprise, AZ 85374
Highlights
- Fitness Center
- Heated Spa
- Theater or Screening Room
- Willow Canyon High School Rated A-
- Gated Community
- Granite Countertops
About This Home
As of February 2025Spacious 2 bedroom 2 bath condo on top floor (3rd- no above neighbors)) of development. Home has split bedrooms, 2 full baths with granite surfaces and private patio. Kitchen boasts newer stainless microwave and refrigerator 2024/25) along with large pantry. Home has in unit full size washer and dryer. Park Place offers a community center with game room, rec room, fitness center, community BBQ grills and 24 hr. security along with being a gated community. HOA fees cover roof repair/maintenance, sewer, trash and water to name just a few. This is resort style living!
Last Agent to Sell the Property
Susan Markus
Home Realty License #SA658689000 Listed on: 01/21/2025
Co-Listed By
Yvette Kaplan
Home Realty License #SA582161000
Property Details
Home Type
- Condominium
Est. Annual Taxes
- $997
Year Built
- Built in 2006
Lot Details
- Desert faces the front and back of the property
- Wrought Iron Fence
HOA Fees
- $365 Monthly HOA Fees
Home Design
- Wood Frame Construction
- Tile Roof
- Block Exterior
- Stucco
Interior Spaces
- 1,289 Sq Ft Home
- 3-Story Property
- Ceiling Fan
Kitchen
- Breakfast Bar
- Built-In Microwave
- Granite Countertops
Flooring
- Carpet
- Tile
Bedrooms and Bathrooms
- 2 Bedrooms
- Primary Bathroom is a Full Bathroom
- 2 Bathrooms
Parking
- 1 Carport Space
- Assigned Parking
Pool
- Heated Spa
- Heated Pool
- Fence Around Pool
Schools
- Kingswood Elementary School
- Willow Canyon High School
Utilities
- Central Air
- Heating Available
- High Speed Internet
Additional Features
- No Interior Steps
- Balcony
Listing and Financial Details
- Tax Lot 12303
- Assessor Parcel Number 503-66-307
Community Details
Overview
- Association fees include roof repair, insurance, sewer, pest control, ground maintenance, street maintenance, trash, water, roof replacement, maintenance exterior
- Petersen & Co Association, Phone Number (480) 513-6846
- High-Rise Condominium
- Built by Park Place Builders
- Park Place Condominium Amd Subdivision, Grande Floorplan
Amenities
- Theater or Screening Room
- Recreation Room
Recreation
- Bike Trail
Security
- Gated Community
Ownership History
Purchase Details
Home Financials for this Owner
Home Financials are based on the most recent Mortgage that was taken out on this home.Purchase Details
Purchase Details
Purchase Details
Similar Homes in Surprise, AZ
Home Values in the Area
Average Home Value in this Area
Purchase History
| Date | Type | Sale Price | Title Company |
|---|---|---|---|
| Warranty Deed | $260,000 | Clear Title Agency Of Arizona | |
| Warranty Deed | -- | None Listed On Document | |
| Interfamily Deed Transfer | -- | None Available | |
| Interfamily Deed Transfer | -- | None Available | |
| Warranty Deed | $150,000 | Fidelity National Title Agen |
Mortgage History
| Date | Status | Loan Amount | Loan Type |
|---|---|---|---|
| Open | $60,000 | New Conventional |
Property History
| Date | Event | Price | Change | Sq Ft Price |
|---|---|---|---|---|
| 02/14/2025 02/14/25 | Sold | $260,000 | 0.0% | $202 / Sq Ft |
| 01/21/2025 01/21/25 | For Sale | $260,000 | -- | $202 / Sq Ft |
Tax History Compared to Growth
Tax History
| Year | Tax Paid | Tax Assessment Tax Assessment Total Assessment is a certain percentage of the fair market value that is determined by local assessors to be the total taxable value of land and additions on the property. | Land | Improvement |
|---|---|---|---|---|
| 2025 | $997 | $13,555 | -- | -- |
| 2024 | $1,078 | $12,910 | -- | -- |
| 2023 | $1,078 | $18,910 | $3,780 | $15,130 |
| 2022 | $1,061 | $14,830 | $2,960 | $11,870 |
| 2021 | $1,117 | $13,860 | $2,770 | $11,090 |
| 2020 | $1,101 | $13,000 | $2,600 | $10,400 |
| 2019 | $1,082 | $12,570 | $2,510 | $10,060 |
| 2018 | $1,227 | $11,950 | $2,390 | $9,560 |
| 2017 | $1,135 | $10,750 | $2,150 | $8,600 |
| 2016 | $1,044 | $10,050 | $2,010 | $8,040 |
| 2015 | $1,001 | $9,130 | $1,820 | $7,310 |
Agents Affiliated with this Home
-
S
Seller's Agent in 2025
Susan Markus
Home Realty
-
Y
Seller Co-Listing Agent in 2025
Yvette Kaplan
Home Realty
-
J
Buyer's Agent in 2025
Jacqueline Henry
RE/MAX
About Park Place
Map
Source: Arizona Regional Multiple Listing Service (ARMLS)
MLS Number: 6807269
APN: 503-66-307
- 14575 W Mountain View Blvd Unit 624
- 14575 W Mountain View Blvd Unit 12204
- 14575 W Mountain View Blvd Unit 12106
- 14575 W Mountain View Blvd Unit 12309
- 14575 W Mountain View Blvd Unit 711
- 14575 W Mountain View Blvd Unit 12107
- 14575 W Mountain View Blvd Unit 11212
- 14575 W Mountain View Blvd Unit 10305
- 14575 W Mountain View Blvd Unit 11315
- 14575 W Mountain View Blvd Unit 925
- 14575 W Mountain View Blvd Unit 11309
- 14575 W Mountain View Blvd Unit 11113
- 14575 W Mountain View Blvd Unit 221
- 18204 N Skyhawk Dr
- 18131 N Skyhawk Dr
- 14822 W Lamoille Dr
- 14474 W Carlin Dr
- 14950 W Mountain View Blvd Unit 7202
- 14950 W Mountain View Blvd Unit 5306
- 14950 W Mountain View Blvd Unit 5303

