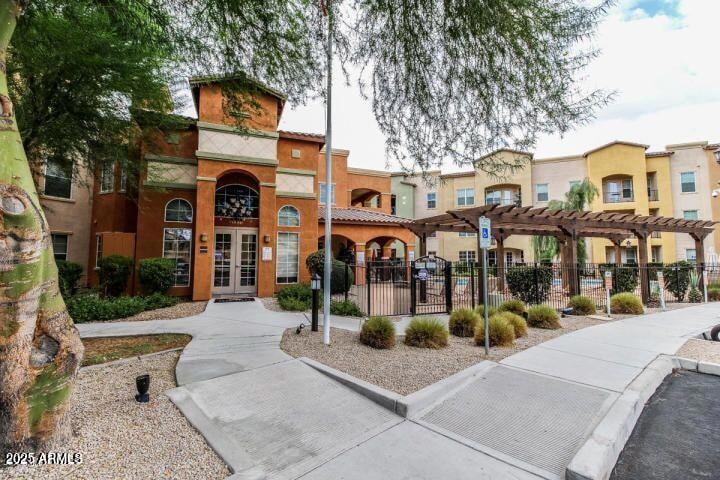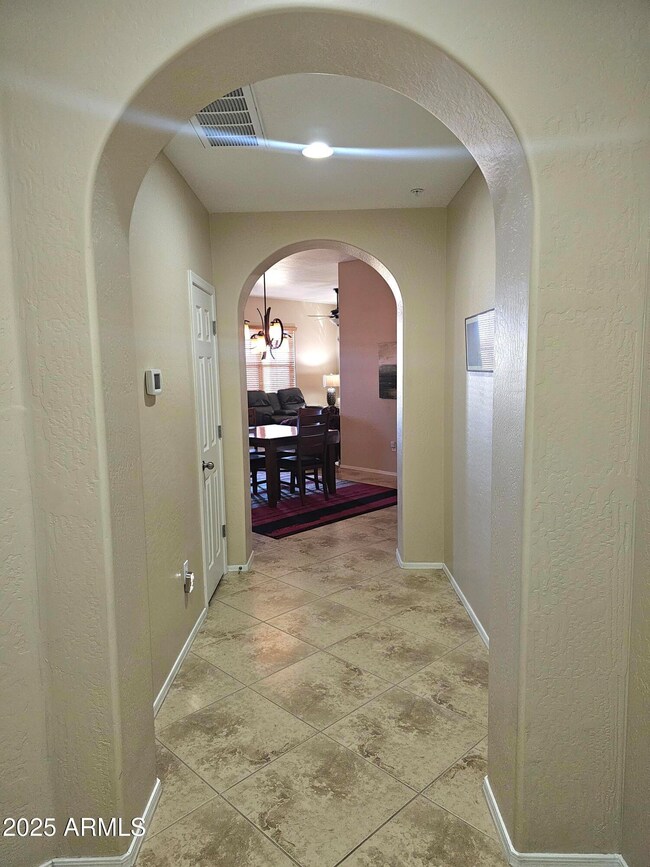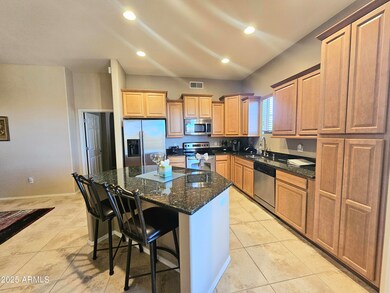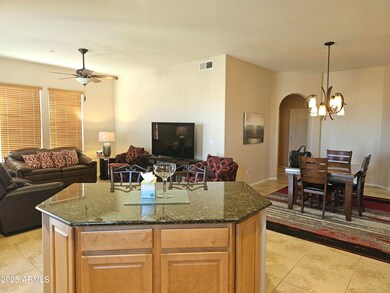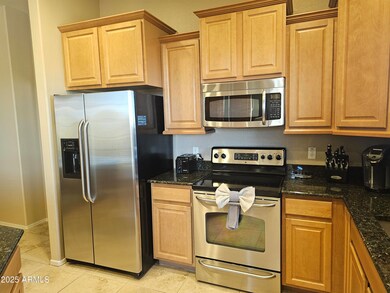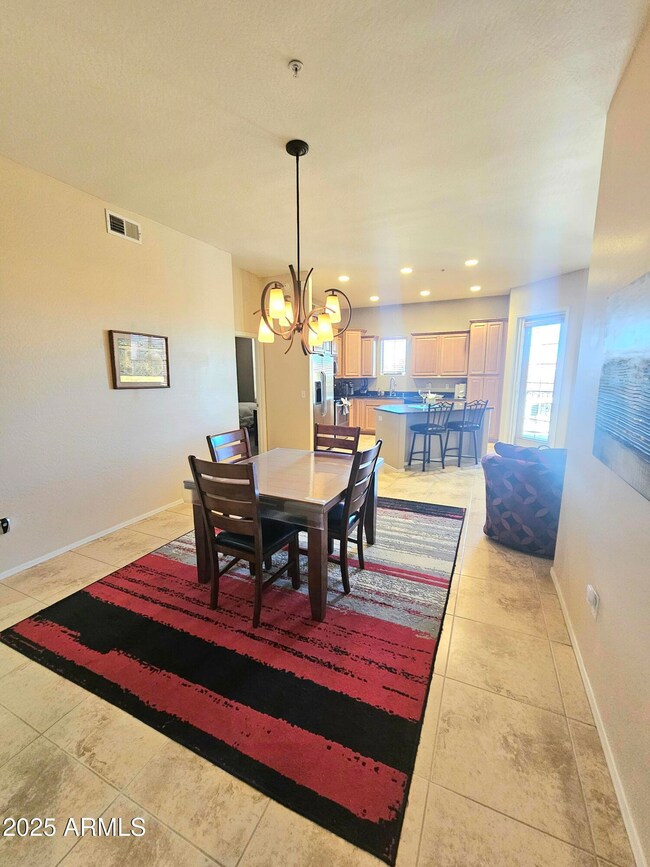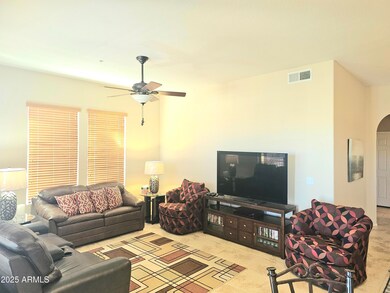14575 W Mountian View Blvd Unit 10322 Surprise, AZ 85374
Highlights
- Heated Spa
- Gated Community
- Furnished
- Willow Canyon High School Rated A-
- Clubhouse
- Granite Countertops
About This Home
Fully furnished luxury condo in desirable Park Place gated community. Utilities included. 3 Bedroom/2bath split floor plan. Once you arrive to your own private abode a bright interior welcomes you in offering designer palette, custom architectural touches. Huge kitchen with island. Inside the main suite you'll find a private retreat w/dual sinks & walk-in closet, sparate shower and tub. Discover lush grounds, with greenbelts, walk path, heated pool&spa, gyms, bocce court, community kitchen and entertainment space, theater, BBQ's, and more. Let the vacation begin!
Last Listed By
Ovest Arizona Home Realty & Investments License #BR567135000 Listed on: 01/21/2025
Condo Details
Home Type
- Condominium
Year Built
- Built in 2006
Lot Details
- Desert faces the front of the property
- Wrought Iron Fence
Parking
- 1 Carport Space
Home Design
- Tile Roof
- Metal Construction or Metal Frame
- Stucco
Interior Spaces
- 1,651 Sq Ft Home
- 3-Story Property
- Furnished
Kitchen
- Built-In Microwave
- Kitchen Island
- Granite Countertops
Bedrooms and Bathrooms
- 3 Bedrooms
- Primary Bathroom is a Full Bathroom
- 2 Bathrooms
- Dual Vanity Sinks in Primary Bathroom
- Bathtub With Separate Shower Stall
Laundry
- Dryer
- Washer
Pool
- Heated Spa
- Heated Pool
Schools
- Kingswood Elementary School
- Willow Canyon High School
Utilities
- Refrigerated Cooling System
- Heating Available
Listing and Financial Details
- $100 Move-In Fee
- 1-Month Minimum Lease Term
- Tax Lot 10322
- Assessor Parcel Number 503-66-197
Community Details
Overview
- Property has a Home Owners Association
- Park Place Association, Phone Number (480) 513-6846
- Park Place Subdivision
Amenities
- Clubhouse
- Theater or Screening Room
- Recreation Room
Recreation
- Heated Community Pool
- Community Spa
- Bike Trail
Security
- Gated Community
Map
Source: Arizona Regional Multiple Listing Service (ARMLS)
MLS Number: 6808528
- 14575 W Mountain View Blvd Unit 711
- 14575 W Mountain View Blvd Unit 12107
- 14575 W Mountain View Blvd Unit 11212
- 14575 W Mountain View Blvd Unit 11308
- 14575 W Mountain View Blvd Unit 10305
- 14575 W Mountain View Blvd Unit 11315
- 14575 W Mountain View Blvd Unit 621
- 14575 W Mountain View Blvd Unit 712
- 14575 W Mountain View Blvd Unit 925
- 14575 W Mountain View Blvd Unit 11210
- 14575 W Mountain View Blvd Unit 11317
- 14575 W Mountain View Blvd Unit 11309
- 14575 W Mountain View Blvd Unit 11113
- 14575 W Mountain View Blvd Unit 11312
- 14575 W Mountain View Blvd Unit 221
- 14575 W Mountian View Blvd Unit 10115
- 18020 N 145th Dr
- 14427 W Summerstar Dr
- 18110 N Skyhawk Dr
- 14950 W Mountain View Blvd Unit 7209
