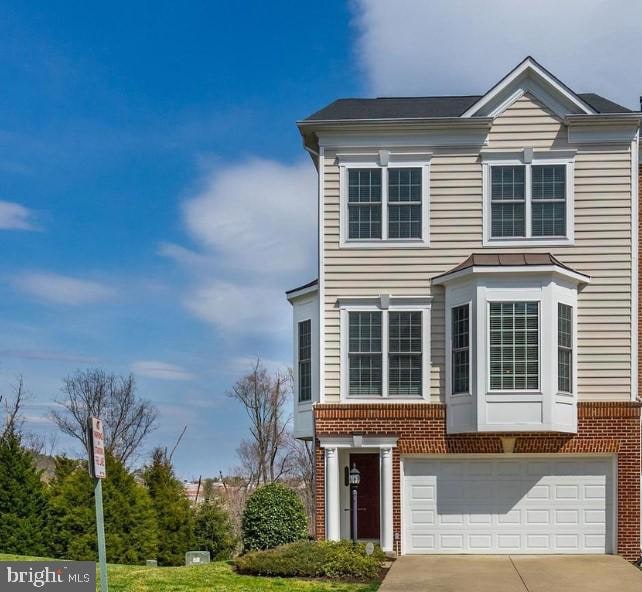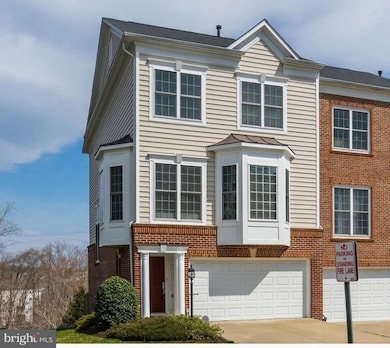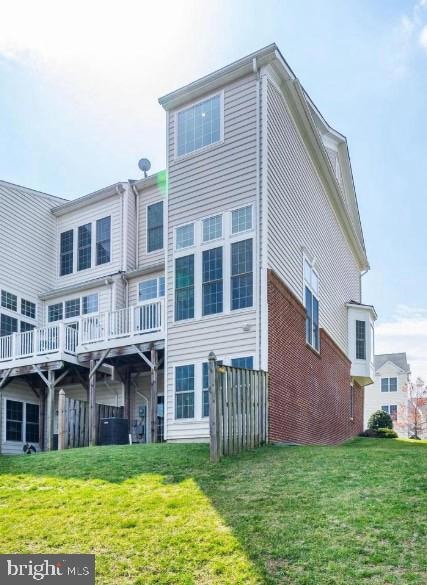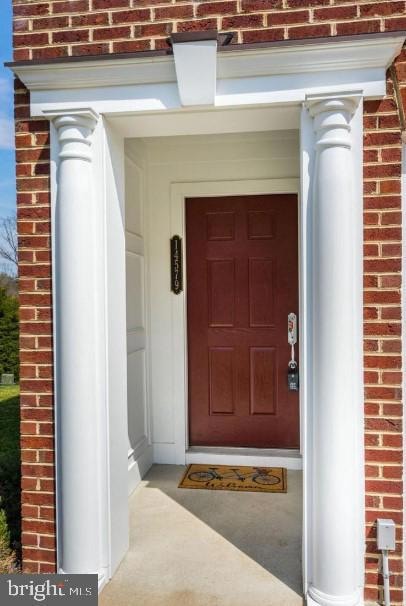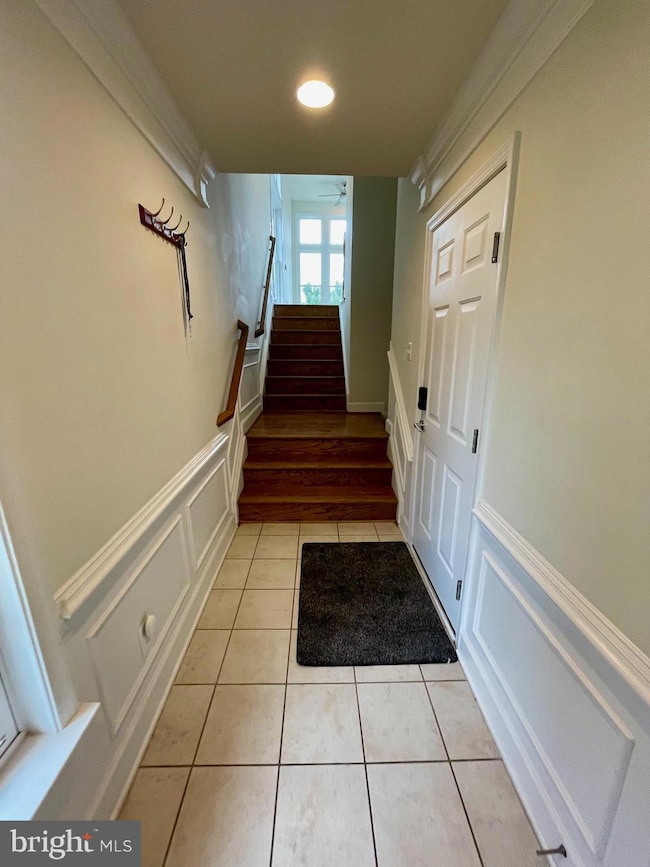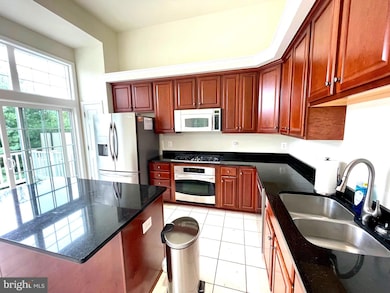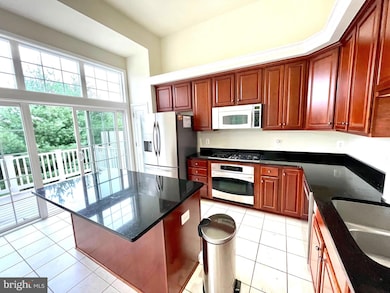14579 Crossfield Way Unit 70A Woodbridge, VA 22191
Stonebridge NeighborhoodHighlights
- 1 Fireplace
- 2 Car Attached Garage
- Ceiling Fan
- Community Pool
- 90% Forced Air Heating and Cooling System
- Dogs and Cats Allowed
About This Home
Rare End-Unit Townhome Backing to Green Space in Gated Potomac Club Community – Available Now! Welcome to this rarely available 3-level end-unit townhome-style condo in the highly sought-after Potomac Club gated community! Backing to serene wooded green space, this beautifully maintained home offers 3 spacious bedrooms, 2 full baths, and 2 half baths across a thoughtfully designed open floor plan. Main Level Highlights: Newly refinished hardwood floors Bright and airy living space with large windows on two sides Gas fireplace flanked by custom built-in bookcases Open-concept dining area Gourmet eat-in kitchen featuring: Granite countertops Stainless steel appliances Gas cooking Large center island Sliding glass doors to private deck overlooking the trees Convenient half bath Upper Level Features: 3 generously sized bedrooms Owner’s suite with walk-in closet and fully renovated spa-like bathroom featuring a luxurious walk-in shower Second full bathroom and upstairs laundry Lower Level: Walks out to a covered patio and grassy yard area Entry to 2-car attached garage equipped with Tesla/electric car charger Additional half bath Community Amenities:
Enjoy resort-style living in the newly renovated Potomac Club, which includes: Indoor & outdoor pools Fully equipped fitness center with classes Clubhouse and entertainment areas Playgrounds and more! Prime Location: Minutes to Stonebridge at Potomac Town Center, Wegmans, I-95, commuter lots, and more! Don’t miss this opportunity to live in one of the area's most desirable communities with top-tier amenities and a peaceful, private setting. Contact us today to schedule a private tour! Rental Requirements: 700 Minimum Credit Score Gross Income 3X
No Negative Rental History
No Eviction History
Listing Agent
(571) 329-5247 cwason@krsholdings.com KRS Holdings, Inc. Listed on: 11/07/2025
Townhouse Details
Home Type
- Townhome
Est. Annual Taxes
- $5,140
Year Built
- Built in 2009
Parking
- 2 Car Attached Garage
- Front Facing Garage
- Garage Door Opener
- Driveway
Home Design
- Brick Exterior Construction
- Permanent Foundation
Interior Spaces
- Property has 3 Levels
- Ceiling Fan
- 1 Fireplace
- Finished Basement
- Rear Basement Entry
Bedrooms and Bathrooms
- 3 Bedrooms
Utilities
- 90% Forced Air Heating and Cooling System
- Natural Gas Water Heater
- Public Septic
Listing and Financial Details
- Residential Lease
- Security Deposit $3,295
- 16-Month Min and 24-Month Max Lease Term
- Available 11/7/25
- Assessor Parcel Number 8391-15-6622.01
Community Details
Overview
- Potomac Club Condo Community
- Potomac Club Subdivision
Recreation
- Community Pool
Pet Policy
- Limit on the number of pets
- Pet Size Limit
- Pet Deposit Required
- Dogs and Cats Allowed
- Breed Restrictions
Map
Source: Bright MLS
MLS Number: VAPW2107482
APN: 8391-15-6622.01
- 14819 Potomac Branch Dr
- 14766 Malloy Ct
- 14738 Mason Creek Cir Unit 29
- 14782 Potomac Branch Dr
- 14718 Mason Creek Cir
- 14762 Potomac Branch Dr
- 14842 Mason Creek Cir
- 14854 Mason Creek Cir
- 2400 Brookmoor Ln
- 2576 Eastbourne Dr
- 2595 Eastbourne Dr
- 15177 Lancashire Dr Unit 350
- 15196 Lancashire Dr
- 2238 Margraf Cir
- 2689 Sheffield Hill Way
- 2707 Sheffield Hill Way
- 2667 Sheffield Hill Way Unit 168
- 2246 Margraf Cir
- 14921 River Walk Way
- 15227 Lancashire Dr Unit 372
- 14580 Crossfield Way Unit 89A
- 14551 Crossfield Way Unit 56A
- 2203 Greywing St
- 2263 Oberlin Dr
- 14816 Mason Creek Cir
- 14894 Mason Creek Cir
- 2382 Brookmoor Ln
- 2396 Brookmoor Ln Unit 401A
- 2325 Brookmoor Ln
- 2593 Eastbourne Dr Unit 271
- 15001 Potomac Heights Place
- 2460 Eastbourne Dr
- 2329 Stephanie Tessa Ln
- 2224 Margraf Cir
- 2675 Sheffield Hill Way Unit 164
- 14921 River Walk Way
- 15158 Kentshire Dr
- 14701 River Walk Way
- 1989 Delaware Dr
- 15145 Leicestershire St
