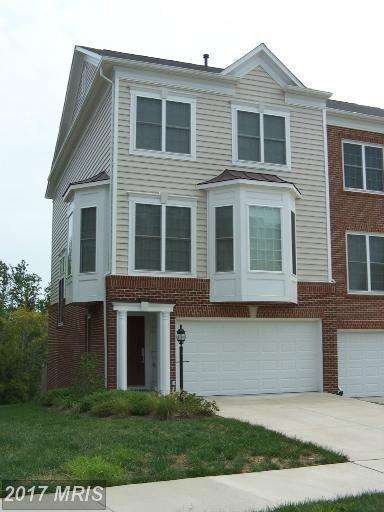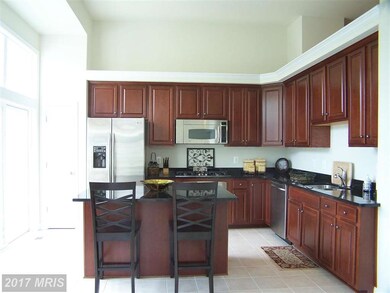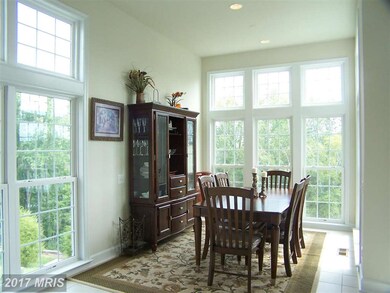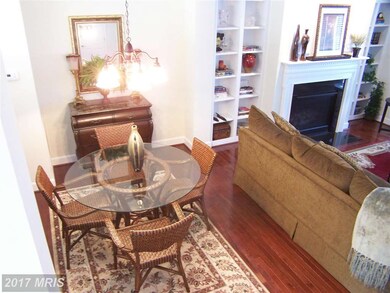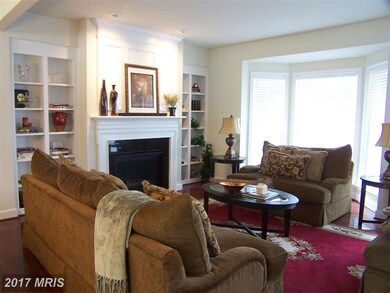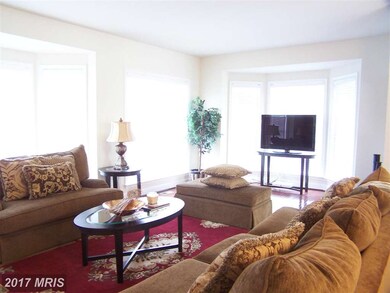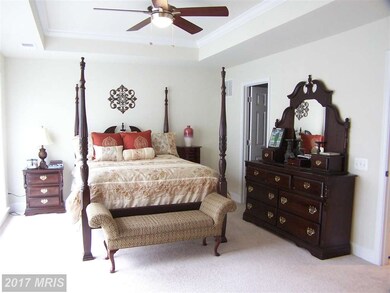
14579 Crossfield Way Unit 70A Woodbridge, VA 22191
Stonebridge NeighborhoodHighlights
- Fitness Center
- View of Trees or Woods
- Colonial Architecture
- Gourmet Country Kitchen
- Open Floorplan
- Deck
About This Home
As of April 2019GREAT HOME WITH GREAT FLOOR PLAN!
Townhouse Details
Home Type
- Townhome
Est. Annual Taxes
- $4,250
Year Built
- Built in 2009
Lot Details
- Backs To Open Common Area
- 1 Common Wall
- Backs to Trees or Woods
- Property is in very good condition
HOA Fees
Parking
- 2 Car Attached Garage
- Garage Door Opener
- Off-Street Parking
Property Views
- Woods
- Garden
Home Design
- Colonial Architecture
- Brick Exterior Construction
- Shingle Roof
- Asphalt Roof
Interior Spaces
- Property has 3 Levels
- Open Floorplan
- Built-In Features
- Tray Ceiling
- Ceiling height of 9 feet or more
- Ceiling Fan
- Recessed Lighting
- 1 Fireplace
- Window Treatments
- Bay Window
- Sliding Doors
- Six Panel Doors
- Family Room Off Kitchen
- Living Room
- Breakfast Room
- Dining Room
- Den
- Library
- Game Room
- Wood Flooring
Kitchen
- Gourmet Country Kitchen
- Cooktop
- Microwave
- Ice Maker
- Dishwasher
- Kitchen Island
- Upgraded Countertops
- Disposal
Bedrooms and Bathrooms
- 3 Bedrooms
- En-Suite Primary Bedroom
- En-Suite Bathroom
Laundry
- Laundry Room
- Washer and Dryer Hookup
Finished Basement
- Walk-Out Basement
- Connecting Stairway
- Rear Basement Entry
Outdoor Features
- Deck
Schools
- Marumsco Hills Elementary School
- Rippon Middle School
- Freedom High School
Utilities
- Forced Air Heating and Cooling System
- Vented Exhaust Fan
- Natural Gas Water Heater
- Fiber Optics Available
- Cable TV Available
Listing and Financial Details
- Assessor Parcel Number 252533
Community Details
Overview
- Association fees include common area maintenance, pool(s), reserve funds, road maintenance, trash, security gate, exterior building maintenance, lawn maintenance, insurance, management, snow removal, fiber optics at dwelling, recreation facility
- Built by PULTE
- Potomac Club Subdivision, Fairlington Floorplan
- Potomac Club Condo Community
- The community has rules related to no recreational vehicles, boats or trailers
- Planned Unit Development
Amenities
- Fax or Copying Available
- Community Center
- Meeting Room
- Party Room
- Recreation Room
Recreation
- Tennis Courts
- Community Playground
- Fitness Center
- Community Indoor Pool
- Jogging Path
Pet Policy
- Pet Restriction
Security
- Security Service
Ownership History
Purchase Details
Home Financials for this Owner
Home Financials are based on the most recent Mortgage that was taken out on this home.Purchase Details
Home Financials for this Owner
Home Financials are based on the most recent Mortgage that was taken out on this home.Purchase Details
Home Financials for this Owner
Home Financials are based on the most recent Mortgage that was taken out on this home.Similar Homes in Woodbridge, VA
Home Values in the Area
Average Home Value in this Area
Purchase History
| Date | Type | Sale Price | Title Company |
|---|---|---|---|
| Warranty Deed | $410,000 | Cardinal Title Group Llc | |
| Warranty Deed | $365,000 | Attorney | |
| Deed | $386,900 | Chicago Title Insurance Co |
Mortgage History
| Date | Status | Loan Amount | Loan Type |
|---|---|---|---|
| Open | $408,336 | VA | |
| Closed | $405,920 | VA | |
| Closed | $410,000 | VA | |
| Previous Owner | $348,210 | Purchase Money Mortgage |
Property History
| Date | Event | Price | Change | Sq Ft Price |
|---|---|---|---|---|
| 04/30/2019 04/30/19 | Sold | $410,000 | -1.2% | $181 / Sq Ft |
| 04/05/2019 04/05/19 | For Sale | $415,000 | +13.7% | $183 / Sq Ft |
| 09/16/2016 09/16/16 | Sold | $365,000 | 0.0% | $161 / Sq Ft |
| 09/01/2016 09/01/16 | Pending | -- | -- | -- |
| 09/01/2016 09/01/16 | For Sale | $365,000 | 0.0% | $161 / Sq Ft |
| 02/24/2014 02/24/14 | Rented | $2,400 | 0.0% | -- |
| 02/21/2014 02/21/14 | Under Contract | -- | -- | -- |
| 01/31/2014 01/31/14 | For Rent | $2,400 | -- | -- |
Tax History Compared to Growth
Tax History
| Year | Tax Paid | Tax Assessment Tax Assessment Total Assessment is a certain percentage of the fair market value that is determined by local assessors to be the total taxable value of land and additions on the property. | Land | Improvement |
|---|---|---|---|---|
| 2024 | $5,140 | $516,800 | $163,500 | $353,300 |
| 2023 | $5,045 | $484,900 | $152,800 | $332,100 |
| 2022 | $5,126 | $455,600 | $142,800 | $312,800 |
| 2021 | $5,137 | $422,600 | $132,200 | $290,400 |
| 2020 | $6,031 | $389,100 | $121,300 | $267,800 |
| 2019 | $5,856 | $377,800 | $117,800 | $260,000 |
| 2018 | $4,451 | $368,600 | $115,500 | $253,100 |
| 2017 | $4,246 | $345,500 | $110,600 | $234,900 |
| 2016 | $4,081 | $335,100 | $106,800 | $228,300 |
| 2015 | $3,892 | $349,700 | $111,200 | $238,500 |
| 2014 | $3,892 | $312,500 | $99,300 | $213,200 |
Agents Affiliated with this Home
-
Lisa Parcells

Seller's Agent in 2019
Lisa Parcells
Washington Fine Properties
(703) 819-8965
39 Total Sales
-
Paul Almeida

Buyer's Agent in 2019
Paul Almeida
Pearson Smith Realty LLC
(703) 303-5500
4 in this area
109 Total Sales
-
Nancy Poe

Seller's Agent in 2016
Nancy Poe
Samson Properties
(703) 405-0775
101 Total Sales
-
Maribel Barker

Buyer's Agent in 2016
Maribel Barker
Fawn Lake Real Estate Company
(540) 907-2712
126 Total Sales
-
Erica Walker

Buyer's Agent in 2014
Erica Walker
Coldwell Banker (NRT-Southeast-MidAtlantic)
(703) 898-8922
64 Total Sales
Map
Source: Bright MLS
MLS Number: 1000338035
APN: 8391-15-6622.01
- 14768 Malloy Ct
- 2206 Greywing St
- 14807 Mason Creek Cir
- 14720 Potomac Branch Dr
- 14842 Mason Creek Cir
- 14890 Potomac Branch Dr
- 14669 Crossfield Way
- 14658 Crossfield Way Unit 194A
- 2593 Eastbourne Dr Unit 271
- 15196 Lancashire Dr
- 2224 Margraf Cir
- 2703 Sheffield Hill Way
- 14983 River Walk Way
- 2671 Sheffield Hill Way
- 15148 Kentshire Dr
- 2262 Margraf Cir
- 2137 Abbottsbury Way Unit 496
- 2224 Montgomery Ave
- 2208 Princess Anne Ln
- 15296 Regents Park Dr
