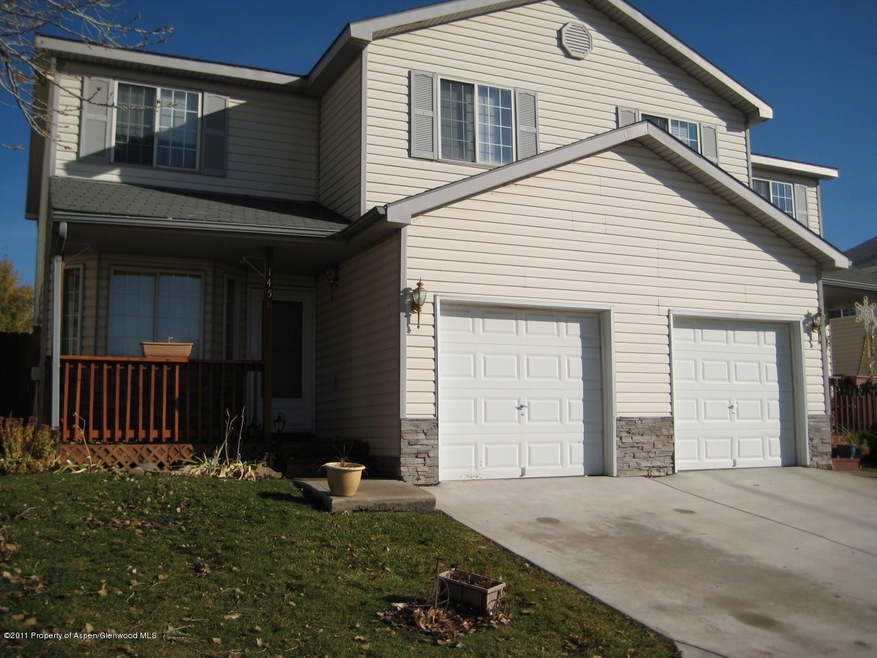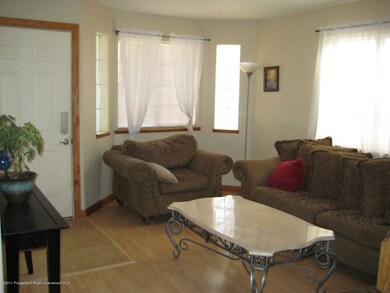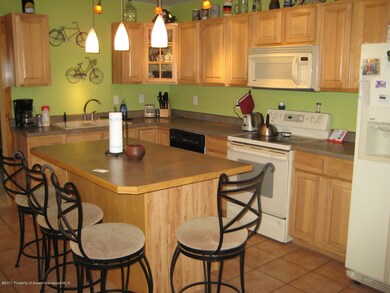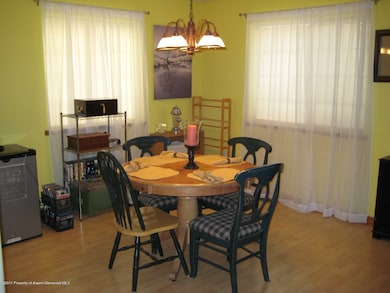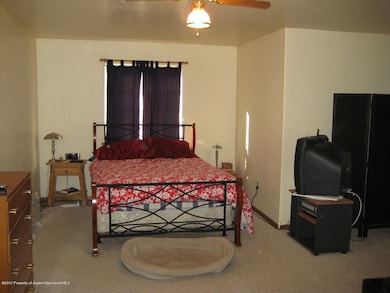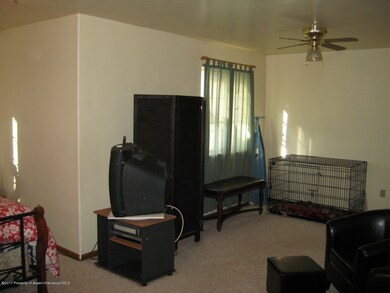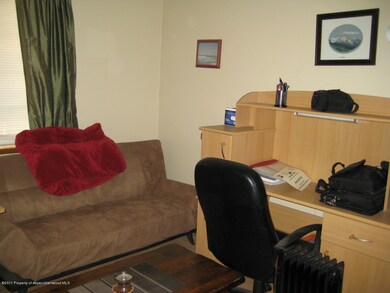
Estimated Value: $392,000 - $459,000
Highlights
- Green Building
- Laundry Room
- West Facing Home
- Evaporated cooling system
- Ceiling Fan
About This Home
As of November 2012Short sale started, all documents submitted for approval of listed price.
Last Agent to Sell the Property
Brad Knotts
RE/MAX Country New Castle Brokerage Phone: (970) 984-9600 Listed on: 05/07/2012
Co-Listed By
Don Markley
RE/MAX Country New Castle Brokerage Phone: (970) 984-9600
Townhouse Details
Home Type
- Townhome
Est. Annual Taxes
- $543
Year Built
- Built in 1999
Lot Details
- 2,402 Sq Ft Lot
- West Facing Home
- Property is in good condition
Parking
- 1 Car Garage
Home Design
- Frame Construction
Interior Spaces
- 1,562 Sq Ft Home
- 2-Story Property
- Ceiling Fan
- Window Treatments
Kitchen
- Range
- Freezer
- Dishwasher
Bedrooms and Bathrooms
- 2 Bedrooms
Laundry
- Laundry Room
- Dryer
- Washer
Additional Features
- Green Building
- Evaporated cooling system
Community Details
- Center Development Subdivision
Listing and Financial Details
- Short Sale
- Assessor Parcel Number 217900128002
Ownership History
Purchase Details
Home Financials for this Owner
Home Financials are based on the most recent Mortgage that was taken out on this home.Purchase Details
Purchase Details
Home Financials for this Owner
Home Financials are based on the most recent Mortgage that was taken out on this home.Purchase Details
Home Financials for this Owner
Home Financials are based on the most recent Mortgage that was taken out on this home.Purchase Details
Similar Home in Silt, CO
Home Values in the Area
Average Home Value in this Area
Purchase History
| Date | Buyer | Sale Price | Title Company |
|---|---|---|---|
| Fedirko Peter | $90,000 | Stewart Title | |
| Sutton Brian | -- | None Available | |
| Sutton Brian Keith | $203,000 | Stewart Title | |
| Mccarty Michael P | $165,900 | Stewart Title | |
| Mcafee James W | $145,400 | -- |
Mortgage History
| Date | Status | Borrower | Loan Amount |
|---|---|---|---|
| Previous Owner | Sutton Brian Keith | $78,012 | |
| Previous Owner | Sutton Brian Keith | $162,400 | |
| Previous Owner | Sutton Brian Keith | $40,600 | |
| Previous Owner | Mccarty Michael P | $149,300 |
Property History
| Date | Event | Price | Change | Sq Ft Price |
|---|---|---|---|---|
| 11/07/2012 11/07/12 | Sold | $90,000 | -33.3% | $58 / Sq Ft |
| 05/14/2012 05/14/12 | Pending | -- | -- | -- |
| 11/22/2011 11/22/11 | For Sale | $134,900 | -- | $86 / Sq Ft |
Tax History Compared to Growth
Tax History
| Year | Tax Paid | Tax Assessment Tax Assessment Total Assessment is a certain percentage of the fair market value that is determined by local assessors to be the total taxable value of land and additions on the property. | Land | Improvement |
|---|---|---|---|---|
| 2024 | -- | $17,060 | $3,310 | $13,750 |
| 2023 | $1,203 | $17,060 | $3,310 | $13,750 |
| 2022 | $1,388 | $18,430 | $2,780 | $15,650 |
| 2021 | $1,587 | $18,970 | $2,860 | $16,110 |
| 2020 | $1,301 | $16,930 | $2,150 | $14,780 |
| 2019 | $1,235 | $16,930 | $2,150 | $14,780 |
| 2018 | $791 | $10,620 | $2,160 | $8,460 |
| 2017 | $719 | $10,620 | $2,160 | $8,460 |
| 2016 | $737 | $12,240 | $1,110 | $11,130 |
| 2015 | $684 | $12,240 | $1,110 | $11,130 |
| 2014 | -- | $6,870 | $880 | $5,990 |
Agents Affiliated with this Home
-
B
Seller's Agent in 2012
Brad Knotts
RE/MAX
-
D
Seller Co-Listing Agent in 2012
Don Markley
RE/MAX
-
Deb Sanderson

Buyer's Agent in 2012
Deb Sanderson
RE/MAX
(970) 379-4002
1 in this area
38 Total Sales
Map
Source: Aspen Glenwood MLS
MLS Number: 123415
APN: R005707
- 1017 Domelby Ct
- 1266 Domelby Ct
- 812 Home Ave
- TBD Main St
- 681 N 7th St Unit 1
- 693 N 7th St Unit 2
- 1265 Rimrock Dr
- 1801 Pheasant Cove
- 230 S Golden Dr
- 274 Fieldstone Ct
- 266 Fieldstone Ct
- 1814 Fawn Ct
- 103 Grand Ave
- 913 County Road 218
- 433 Eagles View Ct
- 1025 Stoney Ridge Dr
- 272 Birch Ct
- 54 County Road 311
- 54 County Road 311 Unit 16 AC
- 481 Eagles Nest Dr
- 1458 Domelby Ct
- 1468 Domelby Ct
- 1428 Domelby Ct
- 1438 Domelby Ct
- 1246 Domelby Ct
- 1256 Domelby Ct
- 1236 Domelby Ct
- 1022 Domelby Ct
- 1448 Domelby Ct
- 1026 Domelby Ct
- 1100 Domelby Ct
- 1102 Domelby Ct
- 1489 Domelby Ct
- 1120 Main St Unit 8
- 1120 Main St Unit 7
- 1120 Main St Unit 6
- 1120 Main St Unit 4
- 1120 Main St Unit 3
- 1120 Main St Unit 2
- 1120 Main St
