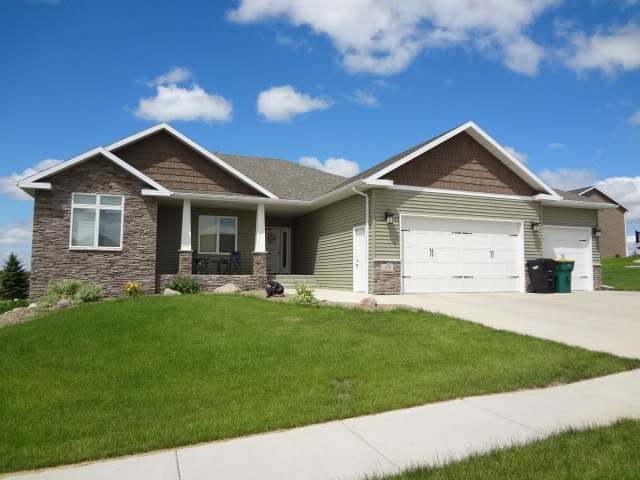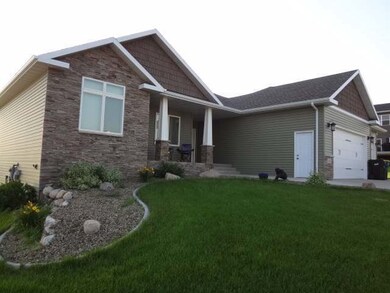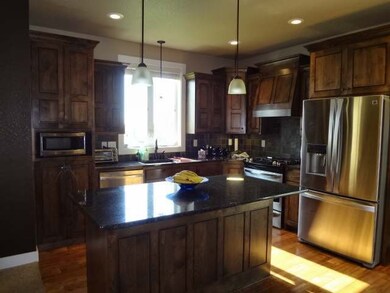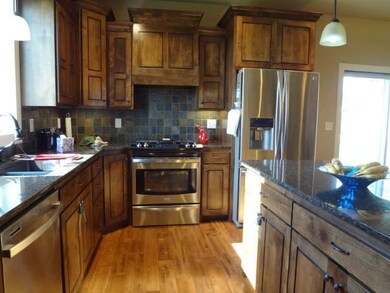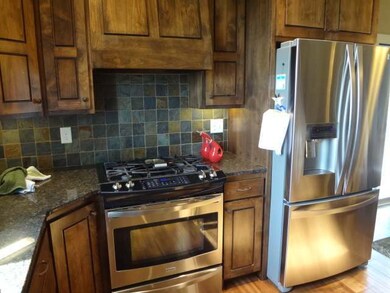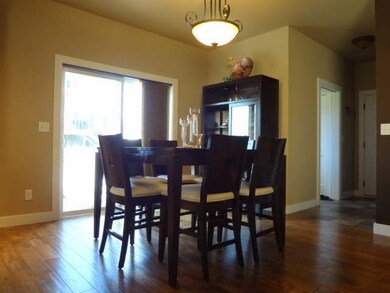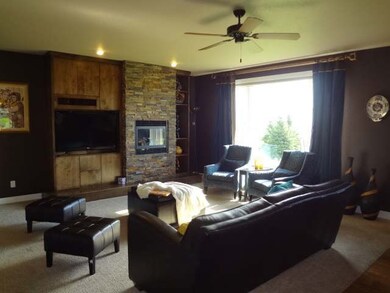
1458 Eagle Crest Loop Bismarck, ND 58503
Country West NeighborhoodHighlights
- Home Theater
- Deck
- Vaulted Ceiling
- Century High School Rated A
- Family Room with Fireplace
- Ranch Style House
About This Home
As of June 2015RANCH STYLE home in NW Bismarck(Eagle Crest Subdivision) with 5 bedrooms(3 on the main), 4 bathrooms, & MAIN FLOOR LAUNDRY. The OPEN KITCHEN has Alder Cabinets, GRANITE COUNTER TOPS, tile backsplash, island with seating, stainless steel appliances(gas range), & hardwood floors extending into the dining room. The MASTER SUITE has a walk-in closet, dual sinks with granite, heated floors, & a tile shower. The living room has floor to ceiling media cabinets & a gas fireplace with a stone surround. The 1,717 square foot main floor also features 2 additional bedrooms, full bath, 1/2 bath off the garage, & a maintenance free deck. The lower level family room has a HOME THEATER with a 120 inch screen, 3D projector, & 5.1 surround sound. The lower level also has a gas fireplace with stone surround, 2 bedrooms, full bath, & large storage room. The HEATED 3 stall garage has an epoxy floor & hot/cold water. With a covered front porch & a landscaped yard this home has great curb appeal.
Last Agent to Sell the Property
CENTURY 21 Morrison Realty License #7962 Listed on: 07/16/2014

Home Details
Home Type
- Single Family
Est. Annual Taxes
- $4,495
Year Built
- Built in 2010
Lot Details
- 0.35 Acre Lot
- Lot Dimensions are 86x177
- Rectangular Lot
- Front Yard Sprinklers
Parking
- 3 Car Attached Garage
- Heated Garage
- Garage Door Opener
- Driveway
Home Design
- Ranch Style House
- Slab Foundation
- Frame Construction
- Shingle Roof
- Shingle Siding
- Vinyl Siding
- Concrete Perimeter Foundation
- Stone
Interior Spaces
- Vaulted Ceiling
- Ceiling Fan
- Gas Fireplace
- Window Treatments
- Family Room with Fireplace
- 2 Fireplaces
- Living Room with Fireplace
- Home Theater
- Laundry on main level
Kitchen
- Range<<rangeHoodToken>>
- <<microwave>>
- Dishwasher
- Disposal
Flooring
- Wood
- Carpet
- Tile
Bedrooms and Bathrooms
- 5 Bedrooms
- Walk-In Closet
Finished Basement
- Basement Fills Entire Space Under The House
- Basement Window Egress
Outdoor Features
- Deck
- Porch
Utilities
- Humidifier
- Forced Air Heating and Cooling System
- Heating System Uses Natural Gas
- High Speed Internet
- Cable TV Available
Community Details
- No Home Owners Association
- Eagle Crest Subdivision
Listing and Financial Details
- Assessor Parcel Number 1440-001-135
Ownership History
Purchase Details
Home Financials for this Owner
Home Financials are based on the most recent Mortgage that was taken out on this home.Purchase Details
Home Financials for this Owner
Home Financials are based on the most recent Mortgage that was taken out on this home.Purchase Details
Home Financials for this Owner
Home Financials are based on the most recent Mortgage that was taken out on this home.Purchase Details
Home Financials for this Owner
Home Financials are based on the most recent Mortgage that was taken out on this home.Similar Homes in Bismarck, ND
Home Values in the Area
Average Home Value in this Area
Purchase History
| Date | Type | Sale Price | Title Company |
|---|---|---|---|
| Warranty Deed | $445,000 | Bismark Title Co | |
| Warranty Deed | $415,000 | Bismarck Title Company | |
| Warranty Deed | $338,000 | -- | |
| Warranty Deed | $35,000 | -- |
Mortgage History
| Date | Status | Loan Amount | Loan Type |
|---|---|---|---|
| Open | $263,000 | New Conventional | |
| Closed | $217,610 | New Conventional | |
| Closed | $220,500 | New Conventional | |
| Closed | $255,000 | New Conventional | |
| Previous Owner | $308,002 | VA |
Property History
| Date | Event | Price | Change | Sq Ft Price |
|---|---|---|---|---|
| 06/05/2015 06/05/15 | Sold | -- | -- | -- |
| 04/10/2015 04/10/15 | Pending | -- | -- | -- |
| 03/20/2015 03/20/15 | For Sale | $445,000 | +7.2% | $148 / Sq Ft |
| 09/09/2014 09/09/14 | Sold | -- | -- | -- |
| 08/29/2014 08/29/14 | Pending | -- | -- | -- |
| 07/16/2014 07/16/14 | For Sale | $415,000 | -- | $122 / Sq Ft |
Tax History Compared to Growth
Tax History
| Year | Tax Paid | Tax Assessment Tax Assessment Total Assessment is a certain percentage of the fair market value that is determined by local assessors to be the total taxable value of land and additions on the property. | Land | Improvement |
|---|---|---|---|---|
| 2024 | $6,341 | $279,050 | $44,000 | $235,050 |
| 2023 | $6,878 | $279,050 | $44,000 | $235,050 |
| 2022 | $5,324 | $245,000 | $44,000 | $201,000 |
| 2021 | $5,135 | $224,500 | $39,000 | $185,500 |
| 2020 | $4,878 | $221,300 | $39,000 | $182,300 |
| 2019 | $5,084 | $238,750 | $0 | $0 |
| 2018 | $4,648 | $238,750 | $44,000 | $194,750 |
| 2017 | $4,518 | $238,750 | $44,000 | $194,750 |
| 2016 | $4,518 | $238,750 | $35,000 | $203,750 |
| 2014 | -- | $217,600 | $0 | $0 |
Agents Affiliated with this Home
-
CAROL LINDSEY
C
Seller's Agent in 2015
CAROL LINDSEY
Better Homes and Gardens Real Estate Alliance Group
(701) 220-0200
5 in this area
38 Total Sales
-
James Guttormson
J
Buyer's Agent in 2015
James Guttormson
Better Homes and Gardens Real Estate Alliance Group
(701) 220-9313
31 Total Sales
-
RYAN WOLF
R
Seller's Agent in 2014
RYAN WOLF
CENTURY 21 Morrison Realty
(701) 202-7902
4 in this area
115 Total Sales
Map
Source: Bismarck Mandan Board of REALTORS®
MLS Number: 3323994
APN: 1440-001-135
- 4808 Cornice Loop
- 4428 Marsh Hawk Dr
- 4806 Cornice Dr
- 4837 Cornice Loop
- 4319 Ruminant Cir
- 4313 Ruminant Cir
- 4218 Kites Ln
- 4222 Kites Ln
- 4318 Ruminant Cir
- 4413 Kites Ln
- 4333 Kites Ln
- 4125 Kites Ln
- 4015 Kites Ln
- 4100 Kites Ln
- 4206 Kites Ln
- 1717 Prairie Hawk Dr
- 4227 Ruminant Cir
- 1105 Parkerplum Dr
- 4215 Ruminant Cir
- 4209 Ruminant Cir
