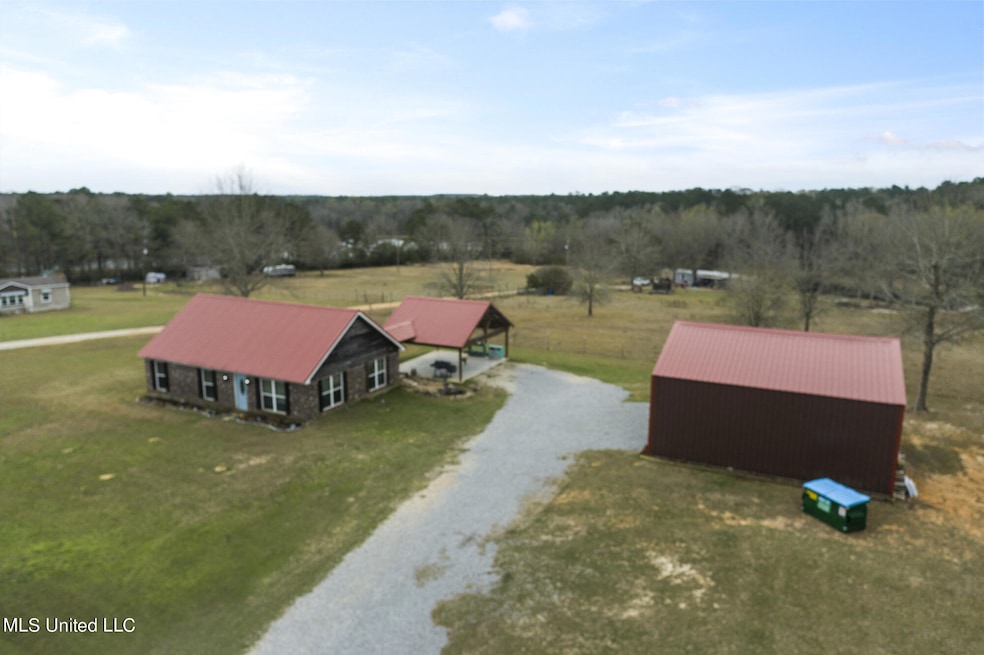
1458 McNeill Steephollow Rd Carriere, MS 39426
Highlights
- Farm
- Farmhouse Style Home
- No HOA
- Poplarville Junior/Senior High School Rated 10
- Granite Countertops
- Soaking Tub
About This Home
As of December 2024Don't miss out on this stunning brick home on 2.54 acres of land. From the custom features to the granite countertops and stained concrete flooring, this home has it all. The fenced-in portion of the property includes a cow holding pen, perfect for those looking to raise animals. The 30x30 shop with electrical, water, and exhaust fans is ideal for any mechanic, hobbyist or DIY enthusiast. Enjoy outdoor entertaining on the covered patio. This property truly has everything you could want in a home. Don't wait, schedule a showing today!
Home Details
Home Type
- Single Family
Est. Annual Taxes
- $1,819
Year Built
- Built in 2019
Lot Details
- 2.54 Acre Lot
- Fenced
Parking
- 1 Carport Space
Home Design
- Farmhouse Style Home
- Brick Exterior Construction
- Metal Roof
- Concrete Perimeter Foundation
Interior Spaces
- 1,291 Sq Ft Home
- 1-Story Property
- Ceiling Fan
- Recessed Lighting
- Living Room with Fireplace
- Painted or Stained Flooring
Kitchen
- Electric Oven
- Electric Range
- Recirculated Exhaust Fan
- Microwave
- Dishwasher
- Granite Countertops
- Built-In or Custom Kitchen Cabinets
Bedrooms and Bathrooms
- 2 Bedrooms
- Walk-In Closet
- 2 Full Bathrooms
- Double Vanity
- Soaking Tub
- Separate Shower
Utilities
- Central Heating and Cooling System
- Electric Water Heater
- Septic Tank
- High Speed Internet
- Phone Available
- Cable TV Available
Additional Features
- Exterior Lighting
- Farm
Community Details
- No Home Owners Association
- Metes And Bounds Subdivision
Listing and Financial Details
- Assessor Parcel Number 415929000000607
Ownership History
Purchase Details
Home Financials for this Owner
Home Financials are based on the most recent Mortgage that was taken out on this home.Purchase Details
Similar Homes in Carriere, MS
Home Values in the Area
Average Home Value in this Area
Purchase History
| Date | Type | Sale Price | Title Company |
|---|---|---|---|
| Warranty Deed | $250,000 | First American Mtg Solutions | |
| Warranty Deed | -- | -- |
Mortgage History
| Date | Status | Loan Amount | Loan Type |
|---|---|---|---|
| Open | $200,000 | Construction |
Property History
| Date | Event | Price | Change | Sq Ft Price |
|---|---|---|---|---|
| 12/13/2024 12/13/24 | Sold | -- | -- | -- |
| 06/07/2024 06/07/24 | For Sale | $278,000 | -- | $215 / Sq Ft |
Tax History Compared to Growth
Tax History
| Year | Tax Paid | Tax Assessment Tax Assessment Total Assessment is a certain percentage of the fair market value that is determined by local assessors to be the total taxable value of land and additions on the property. | Land | Improvement |
|---|---|---|---|---|
| 2024 | $2,033 | $16,290 | $0 | $0 |
| 2023 | $2,033 | $14,579 | $0 | $0 |
| 2022 | $1,787 | $14,505 | $0 | $0 |
| 2021 | $1,466 | $12,200 | $0 | $0 |
| 2020 | $1,435 | $12,202 | $0 | $0 |
| 2019 | $11 | $95 | $0 | $0 |
| 2018 | $12 | $98 | $0 | $0 |
Agents Affiliated with this Home
-
Sarah Thigpen Walters
S
Seller's Agent in 2024
Sarah Thigpen Walters
Epique
(888) 893-3537
3 Total Sales
-
STACI SCHWITTAY

Buyer's Agent in 2024
STACI SCHWITTAY
eXp Realty
(601) 337-6944
35 Total Sales
Map
Source: MLS United
MLS Number: 4081936
APN: 4-15-9-29-000-000-0607
- 1456 McNeill Steephollow Rd
- 1437 McNeill Steephollow Rd
- 2701 Bouie Rd
- 03 Savannah Millard Rd
- 02 Savannah Millard Rd
- 01 Savannah Millard Rd
- 50 Labrador Ln
- 19 Dale View Dr
- 0 Uncle Charlie Jones Rd
- 0 McNeill Steephollow Rd
- 12920 Preacher Powell Rd
- 1012 Anchor Lake Rd
- 236 Baucum Rd
- 32 Forest Bluff Dr
- 252 Baucum Rd
- 256 Baucum Rd
- 3064 Mississippi 53
- 240 Baucum Rd
- 00 Baucum Rd
- 104 Baucum Rd






