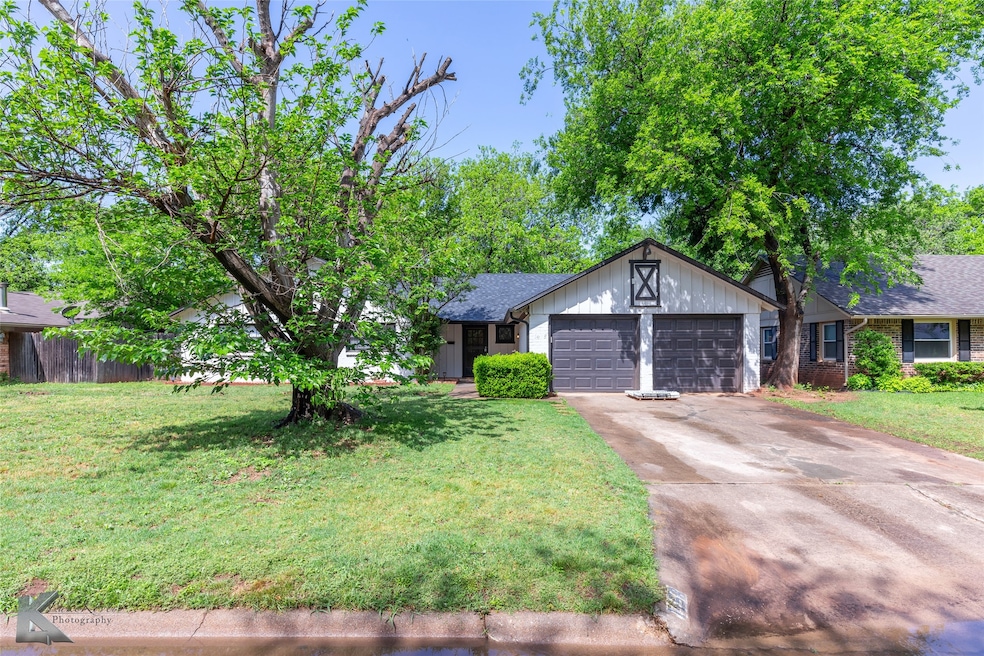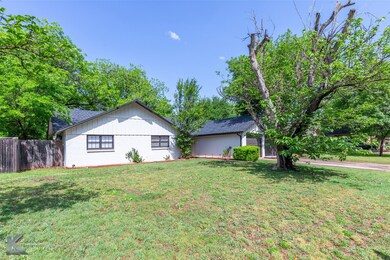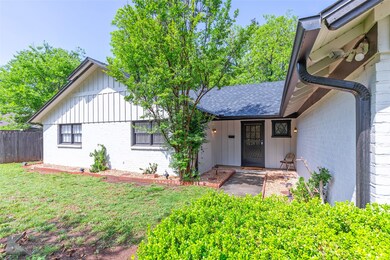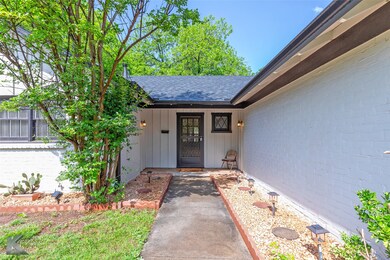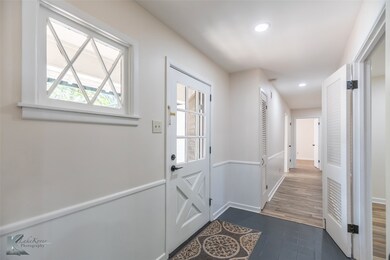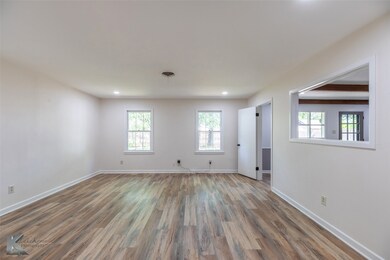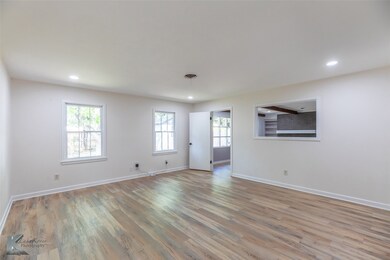
1458 Minter Ln Abilene, TX 79603
Westwood Richland NeighborhoodHighlights
- Open Floorplan
- Eat-In Kitchen
- Patio
- 2 Car Attached Garage
- Built-In Features
- 1-Story Property
About This Home
As of June 2025Welcome to this beautifully updated 3-bedroom, 2-bath home that combines modern style with timeless charm. Step inside to find a spacious open-concept living area with stunning luxury vinyl plank flooring and fresh, tasteful paint throughout. The inviting living space flows effortlessly into the dining area, highlighted by gorgeous exposed beams and a cozy wood-burning fireplace—perfect for relaxing or entertaining guests.
The fully updated kitchen features matching butcher block countertops, stylish cabinetry, and a full suite of brand-new stainless steel appliances, including a refrigerator and built-in microwave. Both bathrooms have been thoughtfully renovated, with the primary bath showcasing a sleek new shower and the hall bath echoing the same contemporary design.
Enjoy the outdoors in the expansive backyard, complete with a 10’x10’ workshop and a 6’ privacy fence—ideal for hobbies, storage, or simply relaxing in your own space. Additional upgrades include a brand-new roof, new gutters, and fresh exterior paint, ensuring both curb appeal and peace of mind.
This move-in-ready gem offers a perfect blend of comfort, function, and style. Don’t miss your chance to call it home!
Home Details
Home Type
- Single Family
Est. Annual Taxes
- $5,263
Year Built
- Built in 1957
Lot Details
- 9,191 Sq Ft Lot
- Wood Fence
Parking
- 2 Car Attached Garage
- Driveway
Home Design
- Slab Foundation
- Composition Roof
Interior Spaces
- 1,859 Sq Ft Home
- 1-Story Property
- Open Floorplan
- Built-In Features
- Wood Burning Fireplace
- Luxury Vinyl Plank Tile Flooring
Kitchen
- Eat-In Kitchen
- Electric Range
- <<microwave>>
- Ice Maker
- Dishwasher
- Disposal
Bedrooms and Bathrooms
- 3 Bedrooms
- 2 Full Bathrooms
Outdoor Features
- Patio
Schools
- Johnston Elementary School
- Abilene High School
Utilities
- Central Heating and Cooling System
- High Speed Internet
- Cable TV Available
Community Details
- Richland Acres Subdivision
Listing and Financial Details
- Legal Lot and Block 8 / J
- Assessor Parcel Number 10490
Ownership History
Purchase Details
Home Financials for this Owner
Home Financials are based on the most recent Mortgage that was taken out on this home.Purchase Details
Purchase Details
Purchase Details
Purchase Details
Home Financials for this Owner
Home Financials are based on the most recent Mortgage that was taken out on this home.Similar Homes in Abilene, TX
Home Values in the Area
Average Home Value in this Area
Purchase History
| Date | Type | Sale Price | Title Company |
|---|---|---|---|
| Deed | -- | None Listed On Document | |
| Special Warranty Deed | -- | None Listed On Document | |
| Trustee Deed | $132,770 | None Listed On Document | |
| Trustee Deed | $65,000 | None Listed On Document | |
| Vendors Lien | -- | None Available |
Mortgage History
| Date | Status | Loan Amount | Loan Type |
|---|---|---|---|
| Open | $255,375 | VA | |
| Previous Owner | $75,600 | Adjustable Rate Mortgage/ARM |
Property History
| Date | Event | Price | Change | Sq Ft Price |
|---|---|---|---|---|
| 06/26/2025 06/26/25 | Sold | -- | -- | -- |
| 05/30/2025 05/30/25 | Pending | -- | -- | -- |
| 05/17/2025 05/17/25 | Price Changed | $249,500 | -5.8% | $134 / Sq Ft |
| 04/25/2025 04/25/25 | For Sale | $265,000 | +102.8% | $143 / Sq Ft |
| 10/25/2024 10/25/24 | Sold | -- | -- | -- |
| 10/10/2024 10/10/24 | Pending | -- | -- | -- |
| 09/10/2024 09/10/24 | Price Changed | $130,700 | -8.1% | $70 / Sq Ft |
| 08/20/2024 08/20/24 | Price Changed | $142,200 | -7.5% | $76 / Sq Ft |
| 08/01/2024 08/01/24 | For Sale | $153,700 | -- | $83 / Sq Ft |
Tax History Compared to Growth
Tax History
| Year | Tax Paid | Tax Assessment Tax Assessment Total Assessment is a certain percentage of the fair market value that is determined by local assessors to be the total taxable value of land and additions on the property. | Land | Improvement |
|---|---|---|---|---|
| 2023 | $5,263 | $205,678 | $5,506 | $200,172 |
| 2022 | $4,961 | $195,390 | $5,506 | $189,884 |
| 2021 | $4,618 | $171,191 | $5,506 | $165,685 |
| 2020 | $4,292 | $156,483 | $5,506 | $150,977 |
| 2019 | $3,923 | $151,826 | $4,588 | $147,238 |
| 2018 | $3,666 | $142,289 | $4,588 | $137,701 |
| 2017 | $3,452 | $138,889 | $4,588 | $134,301 |
| 2016 | $3,232 | $130,021 | $4,588 | $125,433 |
| 2015 | $2,653 | $128,359 | $4,588 | $123,771 |
| 2014 | $2,653 | $126,630 | $0 | $0 |
Agents Affiliated with this Home
-
Gary Bone

Seller's Agent in 2025
Gary Bone
KW SYNERGY*
(325) 201-8608
9 in this area
125 Total Sales
-
Jay Sloan

Seller Co-Listing Agent in 2025
Jay Sloan
KW SYNERGY*
(325) 513-1651
5 in this area
123 Total Sales
-
N
Buyer's Agent in 2025
NON-MLS MEMBER
NON MLS
-
Lori Brown
L
Seller's Agent in 2024
Lori Brown
REALHome Services and Solution
(888) 876-3372
1 in this area
677 Total Sales
-
Colby Marcee
C
Buyer's Agent in 2024
Colby Marcee
Real Broker (3)
(325) 864-5616
1 in this area
2 Total Sales
Map
Source: North Texas Real Estate Information Systems (NTREIS)
MLS Number: 20916112
APN: 10490
- 1513 Minter Ln
- 1458 Glendale Dr
- 1425 Glenhaven Dr
- 1514 Marsalis Dr
- 1301 Glenhaven Dr
- 1638 Marsalis Dr
- 1201 N Willis St
- 1409 Westwood Dr
- 3813 Concord Dr
- 1501 Briarwood St
- 2024 N Willis St
- 1773 Westview Dr
- 1502 Bridge Ave
- 1627 Meadowbrook Dr
- 1709 Briarwood St
- 1902 Westview Dr
- 3560 N 9th St
- 1910 Westwood Dr
- 3608 State St
- 2134 Westview Dr
