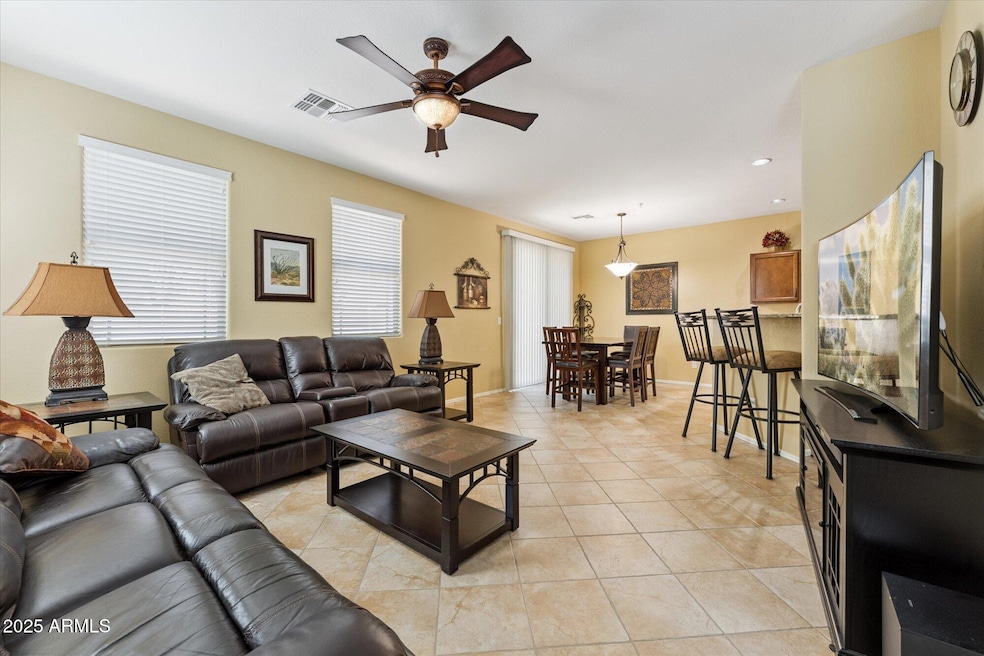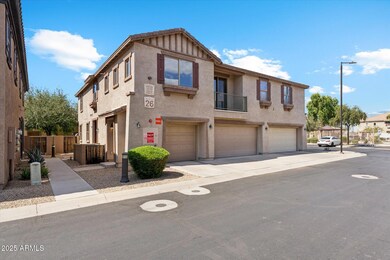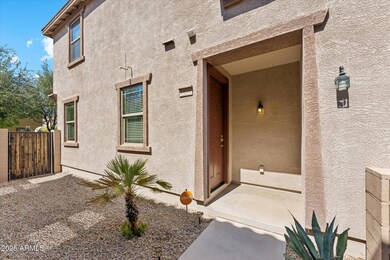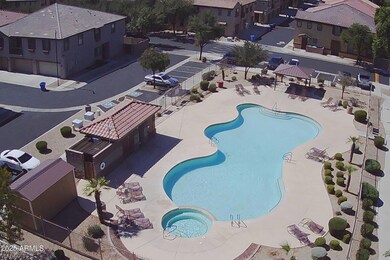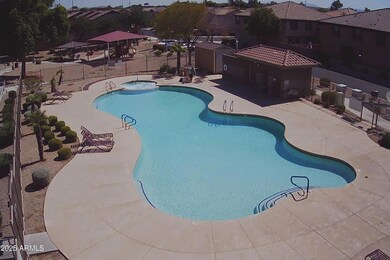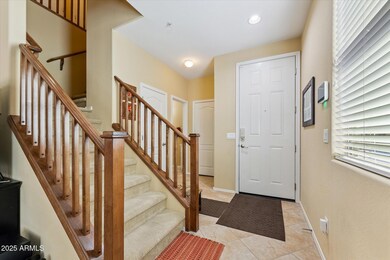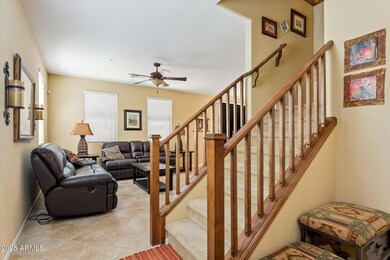1458 N 80th Ln Unit BLD26 Phoenix, AZ 85043
Estimated payment $2,159/month
Highlights
- Furnished
- Heated Community Pool
- Dual Vanity Sinks in Primary Bathroom
- Granite Countertops
- 2 Car Direct Access Garage
- Cooling Available
About This Home
The Best Location in the community - all furnishings included! Selling turn key for the list price of $325k. No neighbors behind you & steps from the community pool & spa! Original owner meticulously maintained from day one & gently lived in as a second home apx 6/mo per year. Convenient access to Restaurants, Talking Stick Amphitheatre, Westgate Entertainment District, New VAI Resort, Cardinals Stadium, Desert Diamond Casino & I-10 freeway. Upgraded features include; tile flooring, high grade 2nd floor carpets, granite kitchen counters, undermount sink -RO drinking water, extended/extra cabinets, wood spindled trim on railings, extensive lighting & fans, complete patio landscaping, water softening system, ViVint security, Toto toilets, Delta shower faucets, 50gal fast recovery water tank Furnishings Included with Turn Key Sale include;
All interior furnishings and Patio furniture including;
- 11 Foot Umbrella
- Fire pit with propane tanks
- 2 Loungers
- Patio table and 6 chairs
Builder KB homes.... Upgrades
1.Floor tiles laid diagonally for upscale look.. replacing standard carpets
2.Color on walls throughout
3.Kitchen granite countertops and undermount sink
4.Extra cabinet above fridge
5.Wood spindles and trim going upstairs and on 2nd floor .. replacing solid walls
6.Full length cabinet in 4pc bath off hallway
7.Extensive lighting upgrade with fans, pot lights in kitchen
8.Marble tub surround , 2 sinks and large tub in master bed bath
9.Water softener rough in , reverse osmosis water rough in
10.High grade carpets in staircase and on 2nd floor
Within one year of purchase
1) complete patio landscaping with multi colored paving stones, desert plants
2) High capacity water softening system
3) Reverse osmosis water system to kit sink and fridge
4) Upscale ViVint security system covering main floor windows and all doors
Last three years
1) 3 high quality TOTO one piece toilets
2) 2 high quality Delta tub and shower faucets
3) High quality 50 gallon fast recovery hot water tank
4) HVAC system serviced in March
5) HVAC motor blade and motor changed
These features far surpass all models in this subdivision...
The lot was specifically chosen to be steps away from the pool.. notice the backyard with no neighbors directly behind for a lot more privacy and prying eyes!!
This a well managed Community with a responsible HOA!
You will not find a nicer property!
Townhouse Details
Home Type
- Townhome
Est. Annual Taxes
- $1,231
Year Built
- Built in 2010
Lot Details
- 748 Sq Ft Lot
- Private Streets
- Block Wall Fence
- Front and Back Yard Sprinklers
HOA Fees
Parking
- 2 Car Direct Access Garage
- Garage Door Opener
- Unassigned Parking
Home Design
- Wood Frame Construction
- Tile Roof
- Stucco
Interior Spaces
- 1,534 Sq Ft Home
- 2-Story Property
- Furnished
- Ceiling Fan
- Security System Owned
Kitchen
- Breakfast Bar
- Built-In Microwave
- Granite Countertops
Flooring
- Carpet
- Tile
Bedrooms and Bathrooms
- 3 Bedrooms
- Primary Bathroom is a Full Bathroom
- 2.5 Bathrooms
- Dual Vanity Sinks in Primary Bathroom
- Low Flow Plumbing Fixtures
Outdoor Features
- Patio
Schools
- Sun Canyon Elementary School
- Santa Maria Middle School
- La Joya Community High School
Utilities
- Cooling Available
- Heating Available
- High Speed Internet
- Cable TV Available
Listing and Financial Details
- Tax Lot 76
- Assessor Parcel Number 102-45-177
Community Details
Overview
- Association fees include roof repair, insurance, sewer, pest control, ground maintenance, (see remarks), street maintenance, front yard maint, trash, water, roof replacement, maintenance exterior
- Daravante Association, Phone Number (602) 358-0220
- Daravante HOA, Phone Number (602) 358-0220
- Association Phone (602) 358-0220
- Built by KB HOMES
- Daravante Condominium 2Nd Amd Subdivision
Recreation
- Community Playground
- Heated Community Pool
- Community Spa
Map
Home Values in the Area
Average Home Value in this Area
Tax History
| Year | Tax Paid | Tax Assessment Tax Assessment Total Assessment is a certain percentage of the fair market value that is determined by local assessors to be the total taxable value of land and additions on the property. | Land | Improvement |
|---|---|---|---|---|
| 2025 | $1,393 | $9,971 | -- | -- |
| 2024 | $1,248 | $9,497 | -- | -- |
| 2023 | $1,248 | $19,730 | $3,940 | $15,790 |
| 2022 | $1,216 | $15,550 | $3,110 | $12,440 |
| 2021 | $1,148 | $15,050 | $3,010 | $12,040 |
| 2020 | $1,111 | $12,970 | $2,590 | $10,380 |
| 2019 | $1,098 | $12,110 | $2,420 | $9,690 |
| 2018 | $1,027 | $10,880 | $2,170 | $8,710 |
| 2017 | $968 | $10,110 | $2,020 | $8,090 |
| 2016 | $955 | $10,950 | $2,190 | $8,760 |
| 2015 | $855 | $10,480 | $2,090 | $8,390 |
Property History
| Date | Event | Price | List to Sale | Price per Sq Ft |
|---|---|---|---|---|
| 09/29/2025 09/29/25 | For Sale | $325,000 | -- | $212 / Sq Ft |
Purchase History
| Date | Type | Sale Price | Title Company |
|---|---|---|---|
| Cash Sale Deed | $115,793 | First American Title Ins Co | |
| Warranty Deed | -- | First American Title Ins Co |
Source: Arizona Regional Multiple Listing Service (ARMLS)
MLS Number: 6926285
APN: 102-45-177
- 1441 N 80th Ln Unit BLD28
- 8117 W Groom Creek Rd Unit BLD22
- 8119 W Lynwood St
- 8115 W Lynwood St
- 8192 W Lynwood St Unit BLD55
- 8186 W Colcord Canyon Rd Unit BLD59
- Moonstone Plan at Baker Farms - Seasons Collection
- Larimar Plan at Baker Farms - Seasons Collection
- Emerald Plan at Baker Farms - Seasons Collection
- Sapphire Plan at Baker Farms - Seasons Collection
- 8018 W Granada Rd
- 7751 W Eaton Rd
- 8014 W Granada Rd
- 8017 W Granada Rd
- 8013 W Granada Rd
- 8021 W Granada Rd
- 8022 W Granada Rd
- 7742 W Terri Lee Dr
- 7752 W Granada Rd
- 7751 W Berkeley Rd
- 8105 W Groom Creek Rd Unit BLD23
- 1436 N 80th Dr Unit 94
- 1420 N 81st Ave Unit BLD41
- 7725 W Mcdowell Rd
- 7850 W Mcdowell Rd
- 7850 W Mcdowell Rd Unit 2
- 7850 W Mcdowell Rd Unit 3
- 7850 W Mcdowell Rd Unit 1
- 2004 N 78th Ave
- 8200 W Encanto Blvd Unit 105.1412756
- 8200 W Encanto Blvd Unit 6.1412755
- 8200 W Encanto Blvd Unit 9.1412757
- 8200 W Encanto Blvd Unit 32.1412759
- 8200 W Encanto Blvd Unit 39.1412758
- 8507 W Palm Ln
- 8520 W Palm Ln Unit 1029
- 2413 N 83rd Dr Unit 75
- 8557 W Monte Vista Rd
- 7800 W Encanto Blvd
- 7750 W Encanto Blvd
