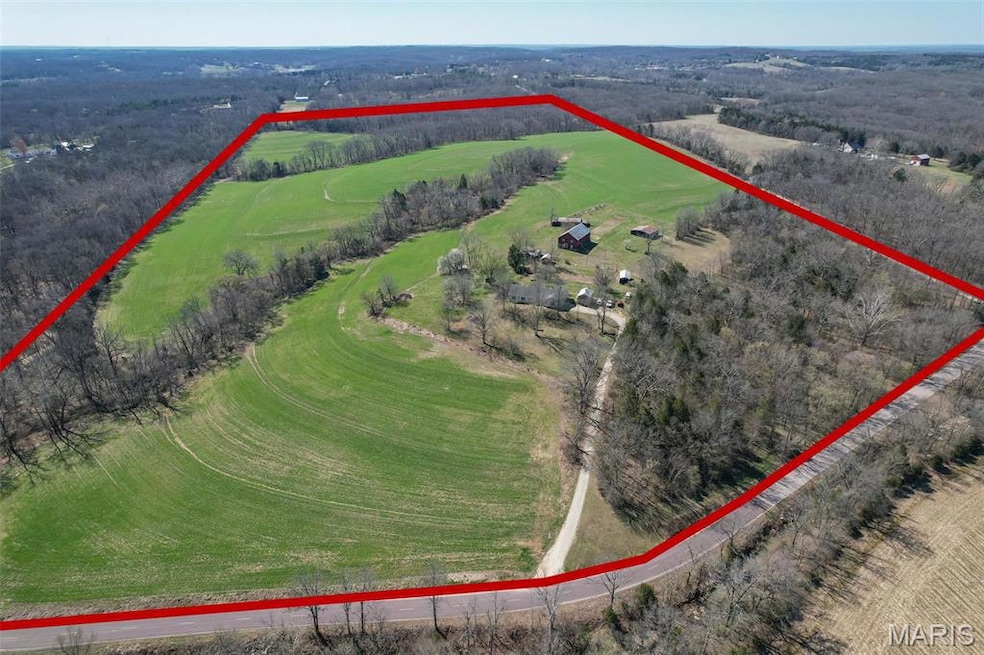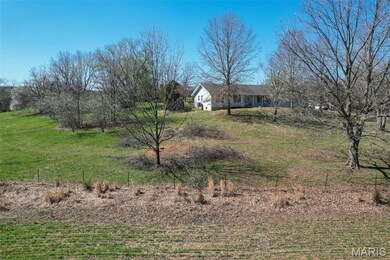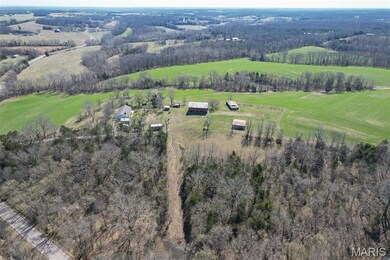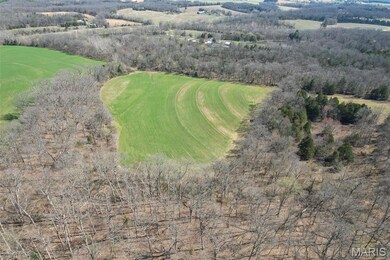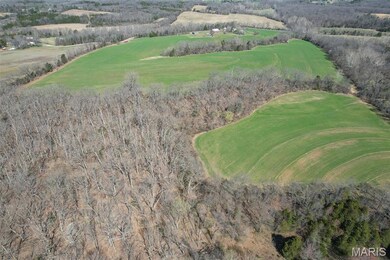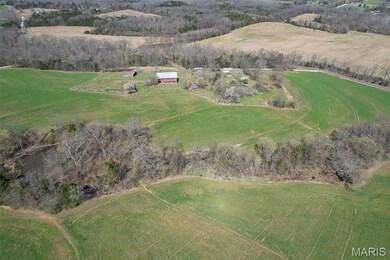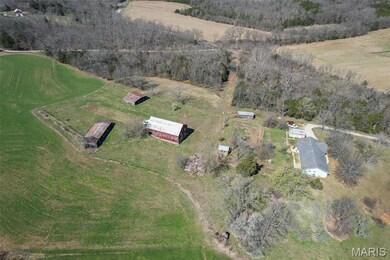
1458 Old State Rd Beaufort, MO 63013
Highlights
- Barn
- Home fronts a pond
- Wooded Lot
- Horses Allowed On Property
- 68.6 Acre Lot
- Traditional Architecture
About This Home
As of May 2025** BEAUTIFUL FAMILY FARM ON MARKET! ** Approx 68 acres of pure beauty & peaceful country living just minutes from town of Union on blacktop road! From the 1986 well built sprawling ranch style home to the 1800's stone smoke house, plenty of outbuildings for wood shed, tool shed, gardening shed, chicken house, couple equipment sheds, the barn & then to the plentiful fruit trees, creek & pond, your own grape arbor & super large fenced garden area, pastures for animals or keep it in crops...This one has it all including magnificent views of the countryside! Words on paper cannot describe the feeling of being there so Definitely one that is a must see. Hard to come by these nice larger parcels, so don't delay to schedule your viewing. New roof, gutter repairs from storm scheduled to be done. Family is selling property AS IS. Sellers will do no inspections and/or repairs. Many family members, please allow 72 hours response time on any offers written. 2 parcels incl in sale in agent remarks.
Last Agent to Sell the Property
Dolan, Realtors License #1999026819 Listed on: 04/04/2025
Property Details
Property Type
- Other
Est. Annual Taxes
- $1,991
Year Built
- Built in 1986
Lot Details
- 68.6 Acre Lot
- Home fronts a pond
- Property fronts a county road
- Wooded Lot
- Possible uses of the property include Horses, Fishing, Hunting, Livestock, Recreational, Farm
Parking
- 2 Car Attached Garage
- Oversized Parking
- Garage Door Opener
- Additional Parking
- Off-Street Parking
Home Design
- Traditional Architecture
- Farm
- Vinyl Siding
Interior Spaces
- 1,978 Sq Ft Home
- Circulating Fireplace
- Window Treatments
- Family Room
- Living Room
- Dining Room
- Unfinished Basement
- Basement Fills Entire Space Under The House
- Attic Fan
- Laundry Room
Kitchen
- Range
- Dishwasher
Flooring
- Carpet
- Laminate
- Vinyl
Bedrooms and Bathrooms
- 3 Bedrooms
Outdoor Features
- Covered patio or porch
- Shed
- Outbuilding
Schools
- Beaufort Elem. Elementary School
- Union Middle School
- Union High School
Farming
- Barn
- Pasture
Horse Facilities and Amenities
- Horses Allowed On Property
Utilities
- Forced Air Heating and Cooling System
- Well
Listing and Financial Details
- Exclusions: Crops
- Assessor Parcel Number 16-8-270-0-000-019000
Ownership History
Purchase Details
Similar Home in Beaufort, MO
Home Values in the Area
Average Home Value in this Area
Purchase History
| Date | Type | Sale Price | Title Company |
|---|---|---|---|
| Interfamily Deed Transfer | -- | None Available |
Property History
| Date | Event | Price | Change | Sq Ft Price |
|---|---|---|---|---|
| 05/12/2025 05/12/25 | Sold | -- | -- | -- |
| 04/14/2025 04/14/25 | Pending | -- | -- | -- |
| 04/04/2025 04/04/25 | For Sale | $875,000 | -- | $442 / Sq Ft |
| 03/27/2025 03/27/25 | Off Market | -- | -- | -- |
Tax History Compared to Growth
Tax History
| Year | Tax Paid | Tax Assessment Tax Assessment Total Assessment is a certain percentage of the fair market value that is determined by local assessors to be the total taxable value of land and additions on the property. | Land | Improvement |
|---|---|---|---|---|
| 2024 | $1,986 | $37,219 | $0 | $0 |
| 2023 | $1,986 | $37,219 | $0 | $0 |
| 2022 | $1,897 | $35,449 | $0 | $0 |
| 2021 | $1,900 | $35,449 | $0 | $0 |
| 2020 | $1,717 | $31,568 | $0 | $0 |
| 2019 | $1,712 | $31,568 | $0 | $0 |
| 2018 | $1,546 | $30,215 | $0 | $0 |
| 2017 | $1,552 | $30,215 | $0 | $0 |
| 2016 | $1,465 | $27,804 | $0 | $0 |
| 2015 | $1,439 | $27,804 | $0 | $0 |
| 2014 | $1,459 | $28,045 | $0 | $0 |
Agents Affiliated with this Home
-
Penny Rombach

Seller's Agent in 2025
Penny Rombach
Dolan, Realtors
(314) 220-0783
161 Total Sales
-
Julie Kusch
J
Buyer's Agent in 2025
Julie Kusch
Fathom Realty-St. Louis
(636) 584-4774
9 Total Sales
Map
Source: MARIS MLS
MLS Number: MIS25018974
APN: 16-8-270-0-000-019000
- 0 E Casco - 9+ - Acres Rd
- 2984 Highway 50
- 673 Evert Dr
- 7195 Highway Aj
- 225 Country Crest Ln
- 421 Park Ln
- 910 Chestnut Ln
- 837 Wild Rose Ln
- 922 Chestnut Ln
- 325 Crabapple Ln
- 0 Highway 50 Unit MIS25035812
- 2160 State Highway 50
- 219 Fawn Dr
- 641 Ponderosa Trail
- 894 Quail Creek Dr
- 125 Valley Oaks Ln
- 00 Highway 50
- 430 Mark Twain Loop
- 0 Oak Grove School Rd
- 443 Mark Twain Loop
