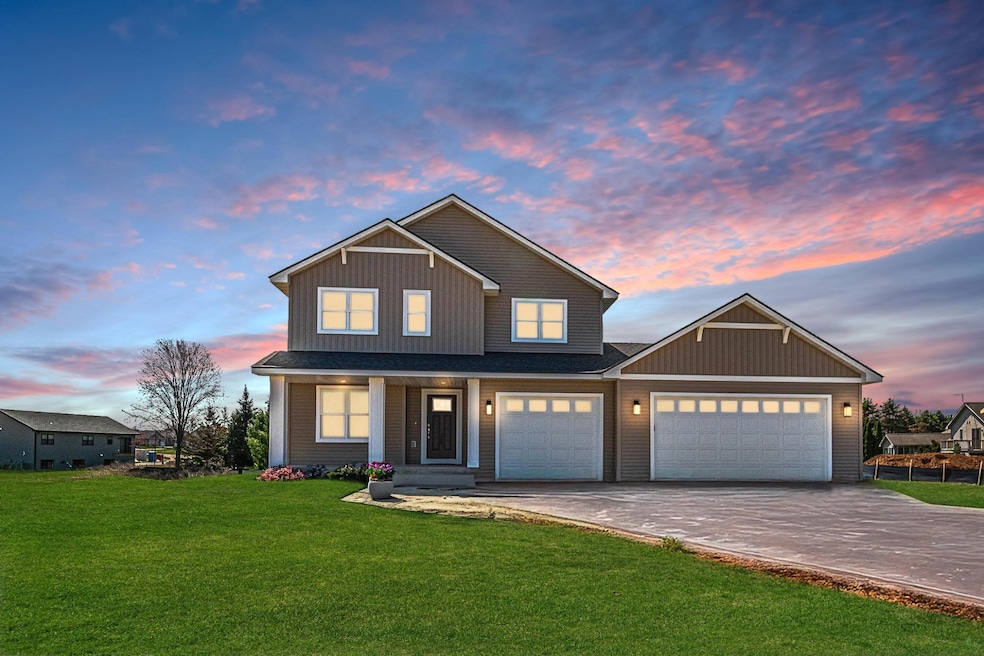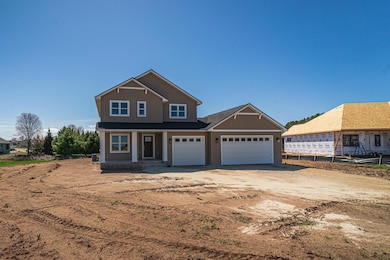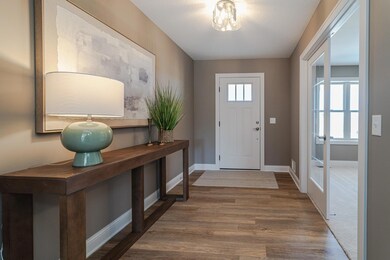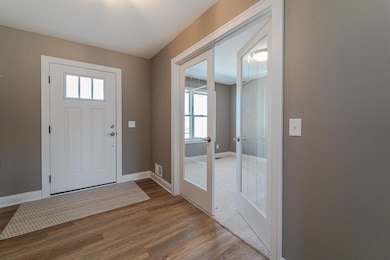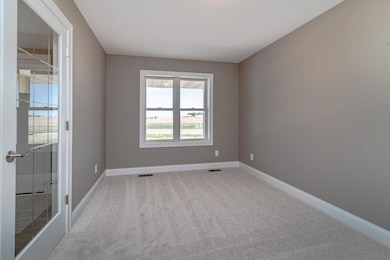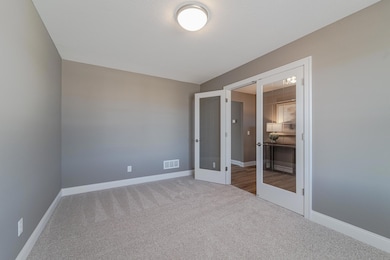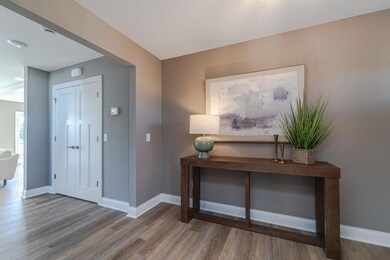1458 Otter Way New Richmond, WI 54017
Estimated payment $2,762/month
Highlights
- New Construction
- No HOA
- Stainless Steel Appliances
- Mud Room
- Den
- The kitchen features windows
About This Home
Located in the beautiful Fox Run community on the outskirts of New Richmond WI, the Taylor two-story home
featues over 2200 finished sqft with 4-bedrooms and 3 bathrooms enhanced with a great floor plan.
Features include a gas fireplace with stone, granite countertops throughout, painted cabinets with
enameled oversized millwork and 3 panel solid doors, an oversized 3-stall insulated garage, a raised
ceiling at owner's suite and enameled ceiling beams at the living room.
The main floor includes a large family room, a kitchen featuring custom cabinets with island and large
walkin pantry, a spacious dinette and a flex room-home office! The rear entrance includes a large closet
and half-bath. The 4 bedroom upper level includes an owner's suite with a ceramic tile shower and floor
with a walkin closet. Also on the upper floor are three more bedrooms, a full bathroom and a conviently
located laundry. This beautiful two story home is now complete! This is a must see home in the beautiful Fox Run neighborhood!
Home Details
Home Type
- Single Family
Est. Annual Taxes
- $511
Year Built
- Built in 2025 | New Construction
Lot Details
- 0.33 Acre Lot
- Lot Dimensions are 118x144x63x188
- Irregular Lot
Parking
- 3 Car Attached Garage
- Insulated Garage
- Garage Door Opener
Home Design
- Pitched Roof
- Architectural Shingle Roof
- Vinyl Siding
Interior Spaces
- 2,225 Sq Ft Home
- 2-Story Property
- Self Contained Fireplace Unit Or Insert
- Stone Fireplace
- Gas Fireplace
- Mud Room
- Entrance Foyer
- Living Room with Fireplace
- Dining Room
- Den
Kitchen
- Range
- Microwave
- Dishwasher
- Stainless Steel Appliances
- ENERGY STAR Qualified Appliances
- Disposal
- The kitchen features windows
Bedrooms and Bathrooms
- 4 Bedrooms
Laundry
- Laundry Room
- Washer and Dryer Hookup
Unfinished Basement
- Basement Fills Entire Space Under The House
- Sump Pump
- Drain
Utilities
- Forced Air Zoned Cooling and Heating System
- 200+ Amp Service
- Electric Water Heater
Additional Features
- Roll-in Shower
- Front Porch
Community Details
- No Home Owners Association
- Built by MASON JOINER HOMES LLC
- Fox Run 4Th Addition Community
- Fox Run 4Th Addition Subdivision
Listing and Financial Details
- Property Available on 8/1/25
- Assessor Parcel Number 261128101090
Map
Home Values in the Area
Average Home Value in this Area
Tax History
| Year | Tax Paid | Tax Assessment Tax Assessment Total Assessment is a certain percentage of the fair market value that is determined by local assessors to be the total taxable value of land and additions on the property. | Land | Improvement |
|---|---|---|---|---|
| 2024 | $511 | $33,600 | $33,600 | $0 |
Property History
| Date | Event | Price | List to Sale | Price per Sq Ft |
|---|---|---|---|---|
| 11/24/2025 11/24/25 | Price Changed | $514,900 | -1.9% | $231 / Sq Ft |
| 10/02/2025 10/02/25 | Price Changed | $524,900 | -1.9% | $236 / Sq Ft |
| 08/06/2025 08/06/25 | For Sale | $534,900 | -3.6% | $240 / Sq Ft |
| 02/03/2025 02/03/25 | For Sale | $554,900 | -- | -- |
Purchase History
| Date | Type | Sale Price | Title Company |
|---|---|---|---|
| Warranty Deed | $70,000 | Knight Barry Title |
Mortgage History
| Date | Status | Loan Amount | Loan Type |
|---|---|---|---|
| Open | $438,400 | Construction |
Source: NorthstarMLS
MLS Number: 6768114
- 1456 Otter Way
- 1510 Raccoon Ln
- The Weston Plan at Fox Run
- The Madison Plan at Fox Run
- The Oak Ridge Plan at Fox Run
- The Brookview Plan at Fox Run
- The Hillcrest Plan at Fox Run
- 1486 Otter Way
- The Washington Plan at Fox Run
- The Augusta Plan at Fox Run
- The Somerset Plan at Fox Run
- The Augusta Villa Plan at Fox Run
- The Madison Villa Plan at Fox Run
- The Silvercreek Plan at Fox Run
- The Stonybrook Plan at Fox Run
- 602 Grouse Way
- 606 Grouse Way
- 1860 146th St
- 1489 Raccoon Ln
- 1517 Squirrel Way
- 855 Highview Dr Unit D
- 190 Sawmill Ln Unit 11
- 421 S Green Ave
- 107 S Knowles Ave Unit 306
- 455 S Arch Ave Unit A
- 307 S Knowles Ave
- 1229 Wisteria Ln
- 1232 Wisteria Ln
- 611 S Dakota Ave
- 653 N 2nd St
- 659 Industrial Blvd
- 1380 Heritage Dr
- 801 W 8th St
- 323 Williamsburg Plaza Unit D
- 1603 Charleston Dr
- 1617 Charleston Dr
- 1612 Dorset Ln
- 920 Sharptail Run
- 1920 W 5th St
- 1300 146th Ave
