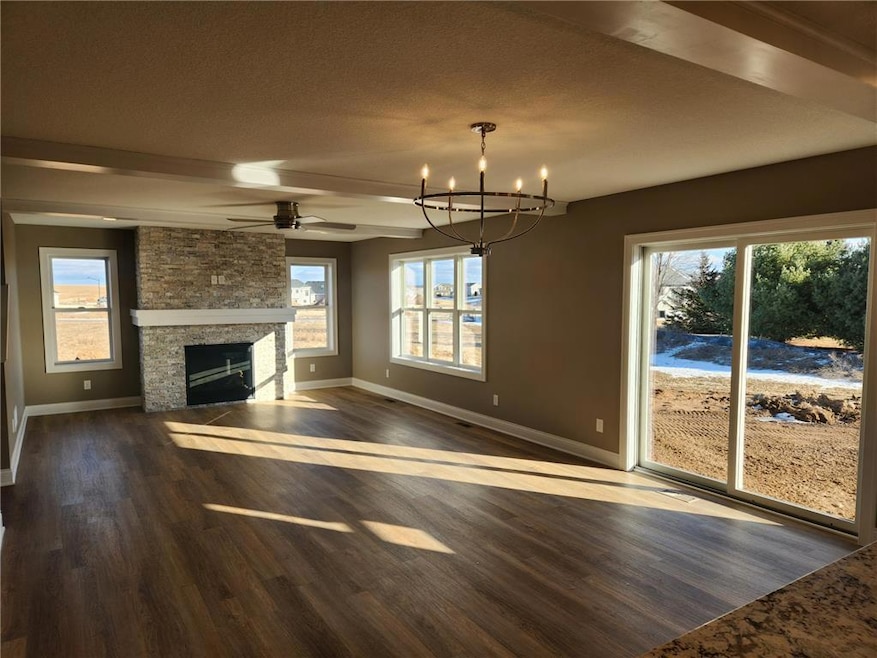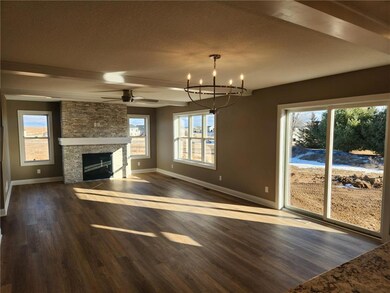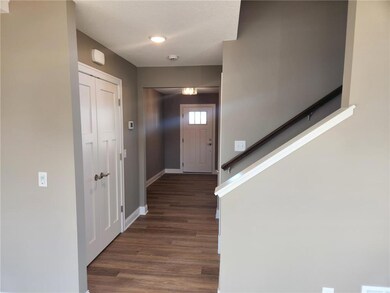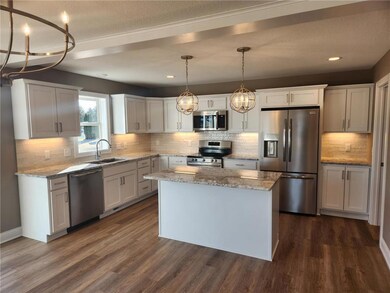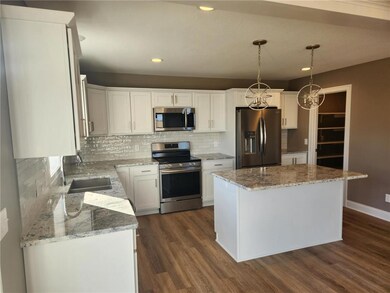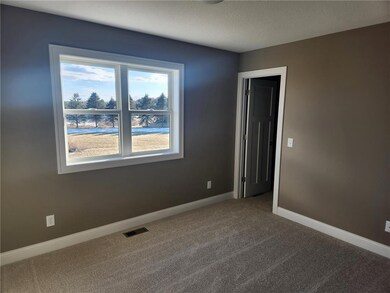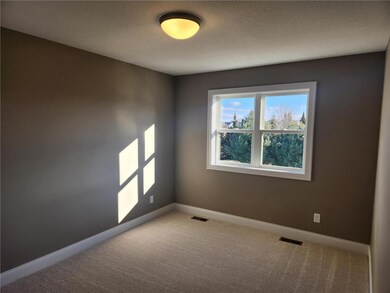1458 Otter Way New Richmond, WI 54017
Estimated payment $2,967/month
About This Home
Located in the beautiful Fox Run community on the outskirts of New Richmond WI, the Taylor two-story home features over 2200 finished sqft with 4 bedrooms and 3 bathrooms enhanced with a great floor plan. Features include a gas fireplace with stone, ganite counter tops throughout, painted cabinets with enameled oversized millwork and 3 panel solid doors, an oversized 3-stall insulated garage, a raised celing at owner's suite and enameled ceiling beams at Living Room. The main floor includes a large family room, a kitchen featuring custom cabinets with island and walkin pantry, a spacious dinette and a flex room/home office! The rear entrance includes a large closet and half bath. The upper level includes an owner's suite with a ceramic tile shower, ceramic tile bathroom floor and walk-in closet. Also on the upper floor are three more bedrooms, a full bathroom and a conveniently located laundry. This beautiful two story home is now complete and ready for occupancy! This is a must see home in the beautiful Fox Run neighborhood!
Map
Home Details
Home Type
Single Family
Est. Annual Taxes
$511
Year Built
2025
Lot Details
0
Parking
3
Listing Details
- Prop. Type: Single-Family
- Directions: From New Richmond. Right on County Rd K. Left on Fox Way. Left on Grouse Way. Left on Otter Way to Home on left.
- New Construction: Yes
- Year Built: 2025
- Cleared Acreage: < 1/2
- Full Street Address: 1458 Otter Way
- Type 5 Heat Fuel: Natural Gas
- Kitchen Level: Main
- Lot Acreage: 0.328
- Municipality Type: City
- Other Rm1 Level: Main
- Other Rm1 Name: Mud Room
- Lot Description Waterfront: No
- Special Features: NewHome
- Property Sub Type: Detached
Interior Features
- Appliances: Dishwasher, Disposal, Microwave, Range, Refrigerator, Washer
- Has Basement: Full, Poured Concrete, Sump Pump, Unfinished
- Interior Amenities: Walk-in closet(s), Tile Floors, Cathedral/vaulted ceiling
- Bathroom Description: Master Bedroom Bath: Full, Master Bedroom Bath, Half on Main, Stubbed For Bathroom on Lower, Full on Upper
- Room Bedroom2 Level: Upper
- Bedroom 3 Level: Upper
- Bedroom 4 Level: Upper
- Den Office Level: Main
- Dining Room Dining Room Level: Main
- Living Room Level: Main
- Master Bedroom Master Bedroom Level: Upper
- Master Bedroom Master Bedroom Width: 13
- Second Floor Total Sq Ft: 2225.00
Exterior Features
- Exterior Features: Porch
- Exterior Building Type: Single Family/Detached, 2 Story
- Exterior: Vinyl
Garage/Parking
- Parking Features:Workshop in Garage: Attached, Opener Included, Insulated Garage
- Garage Spaces: 3.0
Utilities
- Water Waste: Municipal Water, Municipal Sewer
Schools
- Junior High Dist: New Richmond
Lot Info
- Zoning: Residential-Single
- Acreage Range: 0.0 to .499
- Lot Description: Irregular
- Lot Sq Ft: 14287
Building Info
- New Development: No
Tax Info
- Tax Year: 2025
- Total Taxes: 511.0
Home Values in the Area
Average Home Value in this Area
Tax History
| Year | Tax Paid | Tax Assessment Tax Assessment Total Assessment is a certain percentage of the fair market value that is determined by local assessors to be the total taxable value of land and additions on the property. | Land | Improvement |
|---|---|---|---|---|
| 2024 | $511 | $33,600 | $33,600 | $0 |
Property History
| Date | Event | Price | List to Sale | Price per Sq Ft |
|---|---|---|---|---|
| 10/02/2025 10/02/25 | Price Changed | $524,900 | -1.9% | $236 / Sq Ft |
| 08/06/2025 08/06/25 | For Sale | $534,900 | -3.6% | $240 / Sq Ft |
| 02/03/2025 02/03/25 | For Sale | $554,900 | -- | -- |
Purchase History
| Date | Type | Sale Price | Title Company |
|---|---|---|---|
| Warranty Deed | $70,000 | Knight Barry Title |
Mortgage History
| Date | Status | Loan Amount | Loan Type |
|---|---|---|---|
| Open | $438,400 | Construction |
Source: Western Wisconsin REALTORS® Association
MLS Number: 6655406
- 1456 Otter Way
- 1510 Raccoon Ln
- The Weston Plan at Fox Run
- The Madison Plan at Fox Run
- The Oak Ridge Plan at Fox Run
- The Brookview Plan at Fox Run
- The Hillcrest Plan at Fox Run
- 1486 Otter Way
- The Washington Plan at Fox Run
- The Augusta Plan at Fox Run
- The Somerset Plan at Fox Run
- The Augusta Villa Plan at Fox Run
- The Madison Villa Plan at Fox Run
- The Silvercreek Plan at Fox Run
- The Stonybrook Plan at Fox Run
- 602 Grouse Way
- 606 Grouse Way
- 1860 146th St
- 1489 Raccoon Ln
- 1490 Raccoon Ln
- 855 Highview Dr Unit D
- 190 Sawmill Ln Unit 11
- 421 S Green Ave
- 107 S Knowles Ave Unit 306
- 455 S Arch Ave Unit A
- 307 S Knowles Ave
- 1229 Wisteria Ln
- 1232 Wisteria Ln
- 611 S Dakota Ave
- 653 N 2nd St
- 659 Industrial Blvd
- 1380 Heritage Dr
- 801 W 8th St
- 323 Williamsburg Plaza Unit D
- 1617 Charleston Dr
- 1612 Dorset Ln
- 920 Sharptail Run
- 1920 W 5th St
- 1300 146th Ave
- 1300 146th Ave Unit B
